10601 N Horseshoe Bend Rd #53, Boise, ID 83714
Local realty services provided by:ERA West Wind Real Estate
10601 N Horseshoe Bend Rd #53,Boise, ID 83714
$52,000
- 2 Beds
- 1 Baths
- 896 sq. ft.
- Mobile / Manufactured
- Active
Listed by: nathan mcmastersMain: 208-576-4717
Office: fathom realty
MLS#:98967721
Source:ID_IMLS
Price summary
- Price:$52,000
- Price per sq. ft.:$58.04
About this home
Come see this cute home in great shape located in the desirable Floating Feather Mobile Home Park in Northwest Boise. It has 2 big bedrooms and 1 bathroom, and it also has brand new interior paint, central a/c & heat, refinished kitchen countertops, and newer carpet and windows. The bathroom tub surround is also newer, and the kitchen has a pantry and a big island / breakfast bar. All kitchen appliances, a washer and dryer, and a barbecue are all included with the home! Outside, you'll find a freshly-painted covered deck and fully-fenced backyard, along with two storage sheds and lots of nice shade trees. The home is on one of the larger lots in the park, and it's convenient to the Boise Foothills, Eagle Sports Complex, and Eagle Dog Park. If you've been looking for a well-priced home in a great location, make sure you check this one out today! Owner financing possible with down payment. Home sold as-is.
Contact an agent
Home facts
- Year built:1976
- Listing ID #:98967721
- Added:1 day(s) ago
- Updated:November 17, 2025 at 02:40 AM
Rooms and interior
- Bedrooms:2
- Total bathrooms:1
- Full bathrooms:1
- Living area:896 sq. ft.
Heating and cooling
- Cooling:Central Air
- Heating:Electric, Forced Air, Heat Pump
Structure and exterior
- Year built:1976
- Building area:896 sq. ft.
- Lot area:0.12 Acres
Schools
- High school:Capital
- Middle school:River Glen Jr
- Elementary school:Shadow Hills
Utilities
- Water:City Service
Finances and disclosures
- Price:$52,000
- Price per sq. ft.:$58.04
- Tax amount:$113 (2025)
New listings near 10601 N Horseshoe Bend Rd #53
- New
 $1,699,777Active5 beds 5 baths3,733 sq. ft.
$1,699,777Active5 beds 5 baths3,733 sq. ft.10968 N Elk Ridge Pl, Boise, ID 83714
MLS# 98967725Listed by: HOMES OF IDAHO - New
 $1,150,000Active3 beds 3 baths2,804 sq. ft.
$1,150,000Active3 beds 3 baths2,804 sq. ft.1206 N 4th Street, Boise, ID 83702
MLS# 98967717Listed by: SILVERCREEK REALTY GROUP - Coming Soon
 $825,000Coming Soon3 beds 3 baths
$825,000Coming Soon3 beds 3 baths2965 S Shady Lane, Boise, ID 83716
MLS# 98967713Listed by: EXP REALTY, LLC - Coming Soon
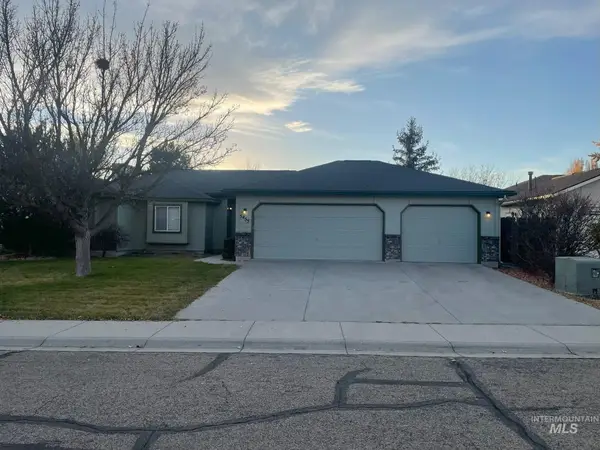 $514,900Coming Soon3 beds 2 baths
$514,900Coming Soon3 beds 2 baths5455 S Yarrow Pl, Boise, ID 83716
MLS# 98967704Listed by: COLDWELL BANKER TOMLINSON - New
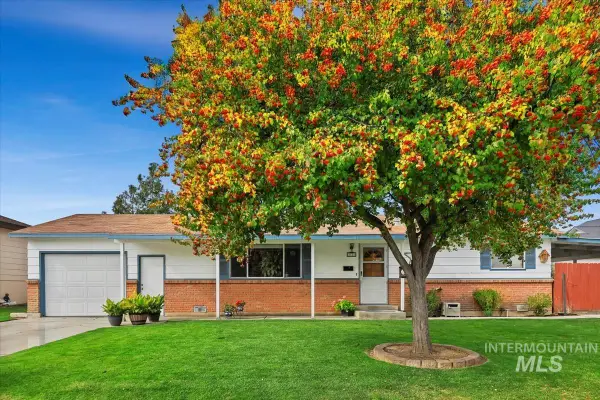 $375,000Active3 beds 1 baths1,032 sq. ft.
$375,000Active3 beds 1 baths1,032 sq. ft.3111 N Ustick Cir, Boise, ID 83704
MLS# 98967693Listed by: KELLER WILLIAMS REALTY BOISE - New
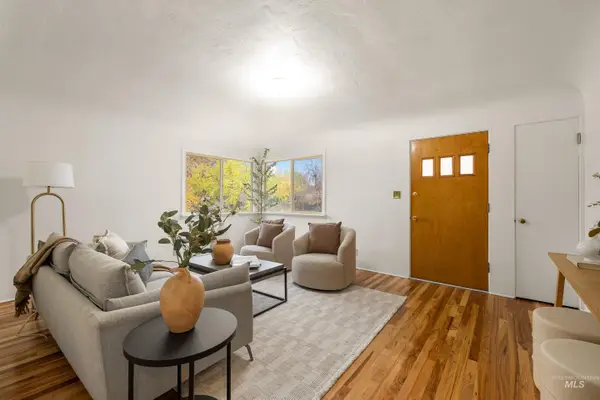 $450,000Active4 beds 2 baths1,549 sq. ft.
$450,000Active4 beds 2 baths1,549 sq. ft.1006 S Forrest St, Boise, ID 83705
MLS# 98967681Listed by: AMHERST MADISON - Coming Soon
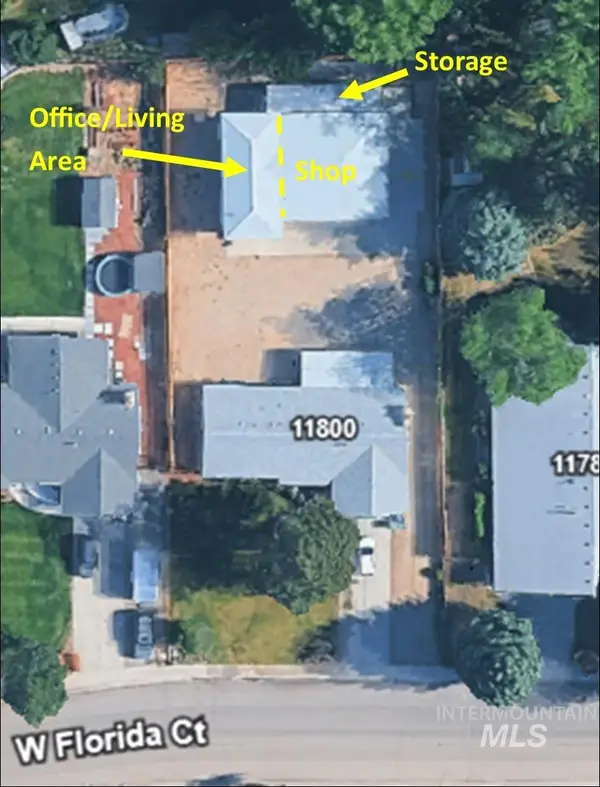 $695,000Coming Soon3 beds 2 baths
$695,000Coming Soon3 beds 2 baths11800 W Florida Drive, Boise, ID 83709
MLS# 98967303Listed by: SILVERCREEK REALTY GROUP - New
 $495,000Active3 beds 3 baths1,688 sq. ft.
$495,000Active3 beds 3 baths1,688 sq. ft.320 E Mayfield Springs Blvd, Mayfield, ID 83716
MLS# 98967402Listed by: TEAM REALTY - New
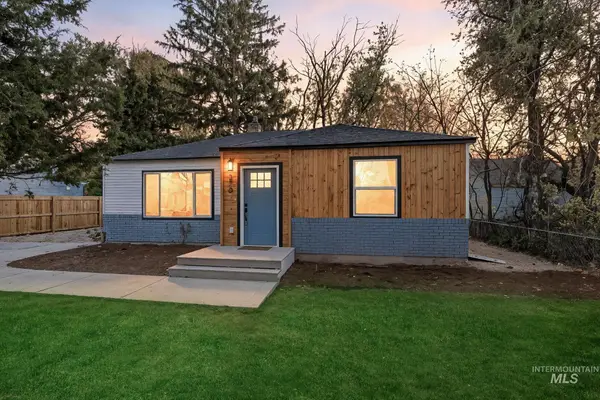 $599,990Active4 beds 2 baths1,583 sq. ft.
$599,990Active4 beds 2 baths1,583 sq. ft.325 W Howe St, Boise, ID 83706
MLS# 98967408Listed by: KELLER WILLIAMS REALTY BOISE
