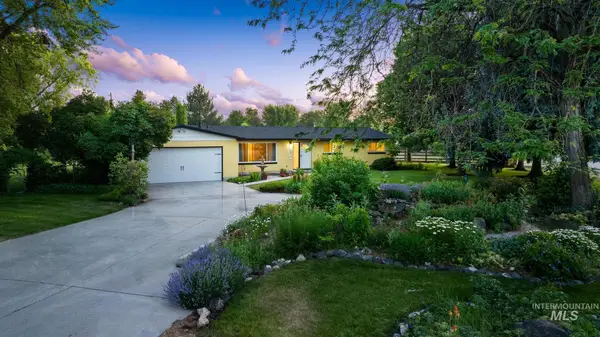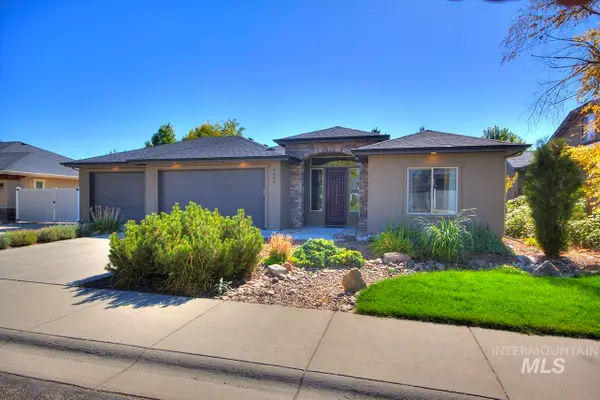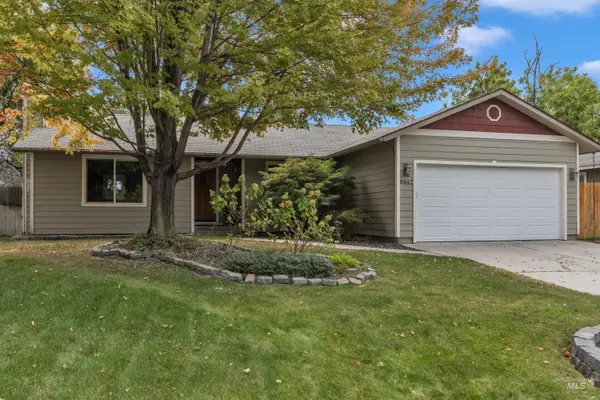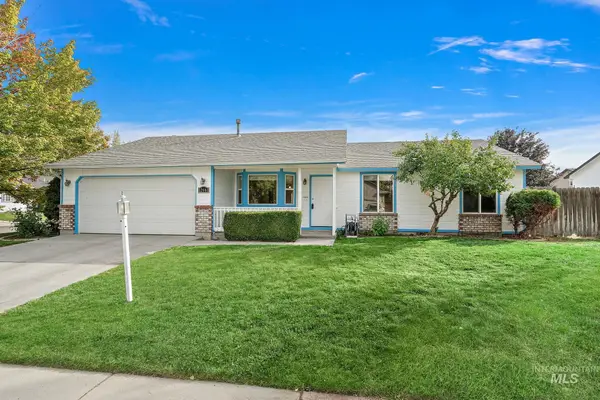10838 W Tidewater Ct, Boise, ID 83713
Local realty services provided by:ERA West Wind Real Estate
Listed by:scott jackson
Office:mountain realty
MLS#:98944060
Source:ID_IMLS
Price summary
- Price:$469,000
- Price per sq. ft.:$283.56
About this home
Tucked away at the end of a quiet cul-de-sac in West Boise, this beautifully remodeled 4-bedroom home blends privacy, style, and efficiency. Enjoy a fully updated kitchen with quartz counters, modern cabinetry, and stainless appliances. Bathrooms have been tastefully remodeled, and the home features new interior paint, updated trim, and an added fourth bedroom for extra flexibility. Energy-conscious buyers will appreciate the solar panels that help reduce utility costs. Outside, relax under the covered patio or make use of the newer fencing and a handy storage shed. Located just minutes from The Village at Meridian, Boise Towne Square, schools, and parks, this secluded retreat offers both tranquility and convenience in a well-established neighborhood. Whether entertaining indoors or enjoying quiet evenings outdoors, this move-in ready home is the perfect blend of comfort and functionality. Ask about special financing options available through our preferred lender.
Contact an agent
Home facts
- Year built:1994
- Listing ID #:98944060
- Added:160 day(s) ago
- Updated:October 01, 2025 at 08:38 PM
Rooms and interior
- Bedrooms:4
- Total bathrooms:2
- Full bathrooms:2
- Living area:1,654 sq. ft.
Heating and cooling
- Cooling:Central Air
- Heating:Forced Air, Natural Gas
Structure and exterior
- Roof:Architectural Style
- Year built:1994
- Building area:1,654 sq. ft.
- Lot area:0.16 Acres
Schools
- High school:Centennial
- Middle school:Lewis and Clark
- Elementary school:Ustick
Utilities
- Water:City Service
Finances and disclosures
- Price:$469,000
- Price per sq. ft.:$283.56
- Tax amount:$1,748 (2024)
New listings near 10838 W Tidewater Ct
- Coming Soon
 $525,000Coming Soon4 beds 2 baths
$525,000Coming Soon4 beds 2 baths1216 S Jackson Street, Boise, ID 83705
MLS# 98963420Listed by: SILVERCREEK REALTY GROUP - New
 $1,097,800Active3 beds 3 baths2,298 sq. ft.
$1,097,800Active3 beds 3 baths2,298 sq. ft.20042 N Swire Green Way #459, Boise, ID 83714
MLS# 98963406Listed by: HOMES OF IDAHO - New
 $2,213,283Active4 beds 4 baths3,731 sq. ft.
$2,213,283Active4 beds 4 baths3,731 sq. ft.5833 E Prominence Dr, Boise, ID 83716
MLS# 98963408Listed by: SILVERCREEK REALTY GROUP - New
 $634,990Active4 beds 2 baths1,795 sq. ft.
$634,990Active4 beds 2 baths1,795 sq. ft.10875 W Hollandale Dr, Boise, ID 83709
MLS# 98963374Listed by: BOISE PREMIER REAL ESTATE - Coming Soon
 $739,000Coming Soon5 beds 3 baths
$739,000Coming Soon5 beds 3 baths10576 N Bridle Way, Boise, ID 83714
MLS# 98963381Listed by: INDIAN CREEK REALTY, INC - New
 $599,900Active3 beds 2 baths1,656 sq. ft.
$599,900Active3 beds 2 baths1,656 sq. ft.9339 W Sageberry Dr, Boise, ID 83709
MLS# 98963361Listed by: ATOVA - New
 $419,000Active3 beds 2 baths1,280 sq. ft.
$419,000Active3 beds 2 baths1,280 sq. ft.8647 W Mornin Mist St, Boise, ID 83709
MLS# 98963367Listed by: A.V. WEST - New
 $519,000Active3 beds 3 baths1,590 sq. ft.
$519,000Active3 beds 3 baths1,590 sq. ft.6445 W Dufferin Ct, Boise, ID 83714
MLS# 98963369Listed by: LOWES FLAT FEE REALTY A HOMEZU PARTNER - Open Sat, 1 to 4pmNew
 $450,000Active3 beds 3 baths1,721 sq. ft.
$450,000Active3 beds 3 baths1,721 sq. ft.2110 N Allumbaugh, Boise, ID 83704
MLS# 98963356Listed by: MOUNTAIN REALTY - New
 $415,000Active3 beds 2 baths1,342 sq. ft.
$415,000Active3 beds 2 baths1,342 sq. ft.12661 W Mercedes Ct., Boise, ID 83713
MLS# 98963352Listed by: SILVERCREEK REALTY GROUP
