10936 W Spring River St, Boise, ID 83709
Local realty services provided by:ERA West Wind Real Estate
Listed by: david nielsenMain: 208-377-0422
Office: silvercreek realty group
MLS#:98968198
Source:ID_IMLS
Price summary
- Price:$519,900
- Price per sq. ft.:$194.79
- Monthly HOA dues:$20.83
About this home
This BEAUTIFUL South Boise home offers generous living space, thoughtful updates, and quick access to schools, I-84, The Village, restaurants, parks, and more! Set in a quiet, established neighborhood and surrounded by GORGEOUS mature landscaping, this FANTASTIC two-story features brand new LVP flooring and two separate living areas - an open kitchen/living/dining room plus an additional front sitting room - giving everyone room to spread out. The main-level office is perfect for working from home or managing daily tasks. Upstairs, a spacious reading and entertainment loft adds even more flexibility. The HUGE primary suite includes a walk-in closet, dual vanities, a separate tub, and an oversized shower. All additional bedrooms are generously sized and filled with natural light. The backyard is a true retreat with cherry trees, grape vines, raised beds, a rose garden, and a shed with electricity. Enjoy long summer evenings on the private back patio with attractive lattice panels - ideal for entertaining or unwinding. Extra-wide RV parking runs along the east side of the home, offering tons of storage options. Centrally located with easy access to the connector, Eagle Rd, and the airport, while still feeling removed from the busyness. This home delivers comfort, convenience, and incredible value!
Contact an agent
Home facts
- Year built:2006
- Listing ID #:98968198
- Added:26 day(s) ago
- Updated:December 17, 2025 at 06:31 PM
Rooms and interior
- Bedrooms:4
- Total bathrooms:3
- Full bathrooms:3
- Living area:2,669 sq. ft.
Heating and cooling
- Cooling:Central Air
- Heating:Forced Air, Natural Gas
Structure and exterior
- Roof:Composition
- Year built:2006
- Building area:2,669 sq. ft.
- Lot area:0.18 Acres
Schools
- High school:Mountain View
- Middle school:Lake Hazel
- Elementary school:Lake Hazel
Utilities
- Water:City Service
Finances and disclosures
- Price:$519,900
- Price per sq. ft.:$194.79
- Tax amount:$1,869 (2021)
New listings near 10936 W Spring River St
- Open Sat, 1 to 3pmNew
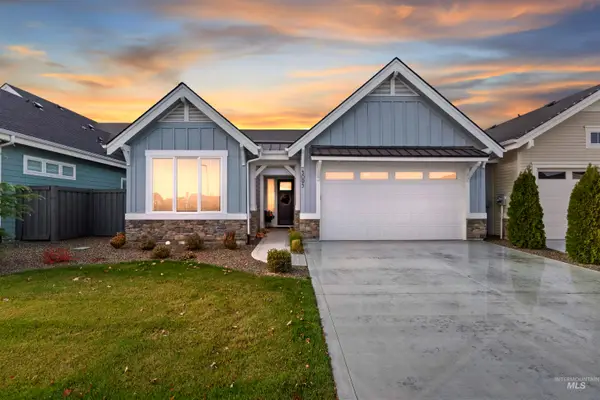 $550,000Active3 beds 2 baths1,575 sq. ft.
$550,000Active3 beds 2 baths1,575 sq. ft.5095 S Palatino Ln, Meridian, ID 83642
MLS# 98969964Listed by: RELOCATE 208 - New
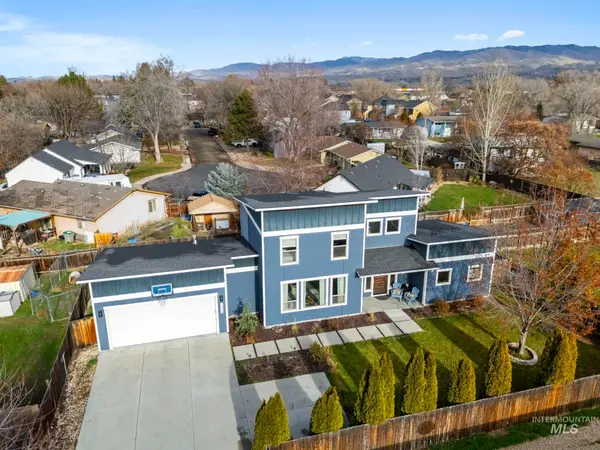 $659,000Active3 beds 3 baths1,782 sq. ft.
$659,000Active3 beds 3 baths1,782 sq. ft.1634 W Wright Street, Boise, ID 83705
MLS# 98969954Listed by: TAMARACK REALTY LLC - New
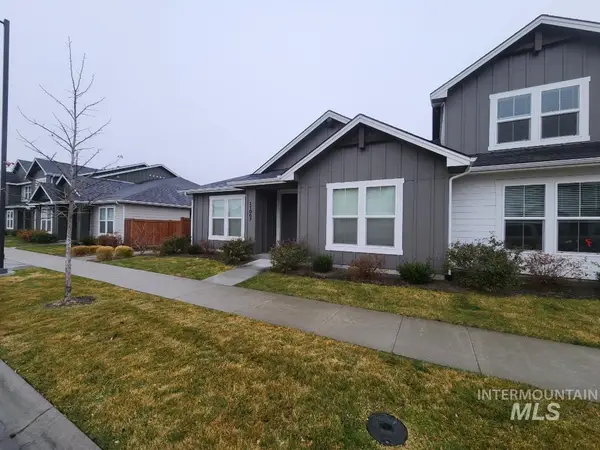 $420,000Active3 beds 2 baths1,438 sq. ft.
$420,000Active3 beds 2 baths1,438 sq. ft.11067 W Shelborne Street, Boise, ID 83709
MLS# 98969944Listed by: RE/MAX CAPITAL CITY - New
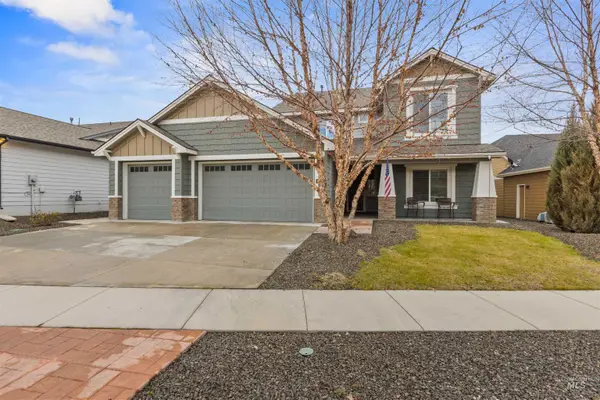 $875,000Active5 beds 4 baths3,842 sq. ft.
$875,000Active5 beds 4 baths3,842 sq. ft.18018 N Streams Edge Way, Boise, ID 83714
MLS# 98969950Listed by: SILVERCREEK REALTY GROUP - New
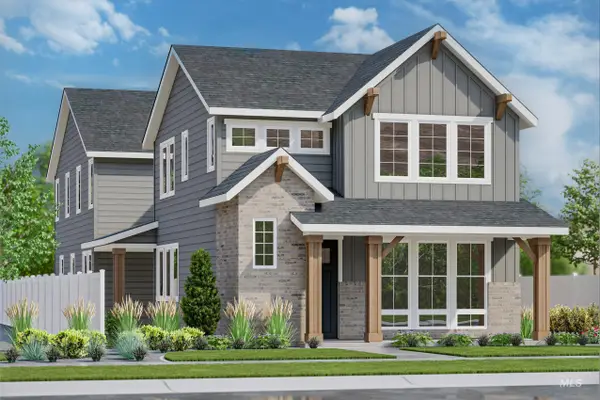 $890,003Active5 beds 4 baths3,201 sq. ft.
$890,003Active5 beds 4 baths3,201 sq. ft.13338 N Spring Creek Way, Boise, ID 83714
MLS# 98969940Listed by: SILVERCREEK REALTY GROUP - New
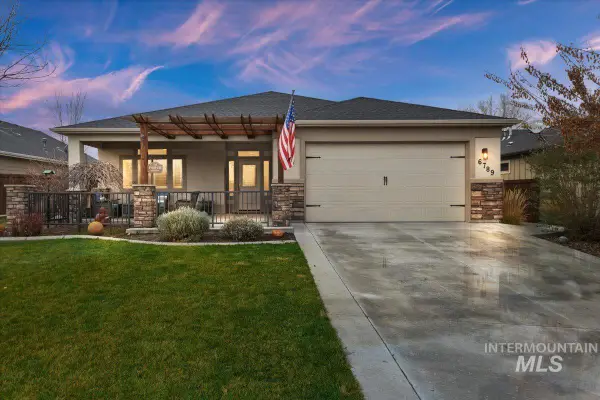 $534,900Active3 beds 2 baths1,879 sq. ft.
$534,900Active3 beds 2 baths1,879 sq. ft.6789 Red Shine Way, Boise, ID 83709
MLS# 98969922Listed by: TEAM REALTY - Open Fri, 11am to 2pmNew
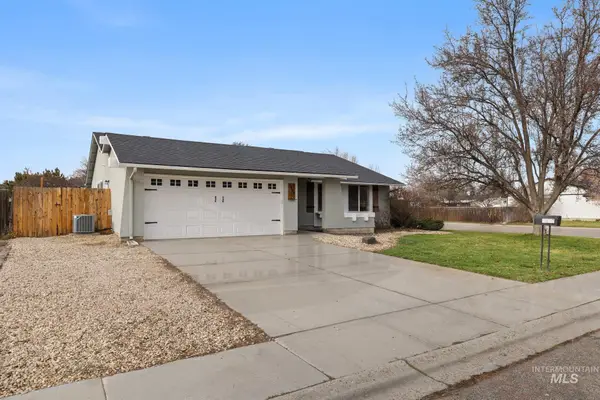 $429,000Active4 beds 2 baths1,585 sq. ft.
$429,000Active4 beds 2 baths1,585 sq. ft.3479 N Jullion St, Boise, ID 83704
MLS# 98969924Listed by: ATOVA - New
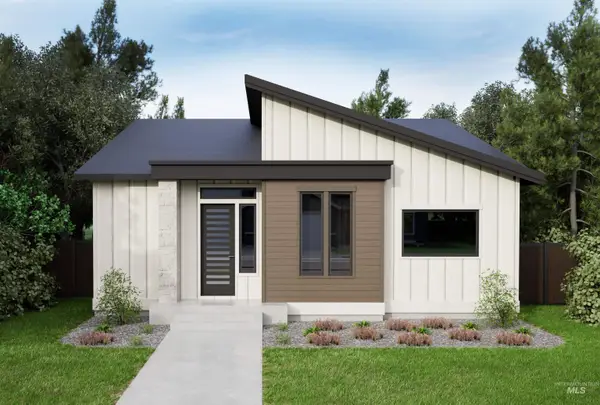 $894,900Active3 beds 3 baths2,621 sq. ft.
$894,900Active3 beds 3 baths2,621 sq. ft.3541 E Warm Springs Ave, Boise, ID 83716
MLS# 98969925Listed by: SILVERCREEK REALTY GROUP  $740,000Pending3 beds 3 baths2,491 sq. ft.
$740,000Pending3 beds 3 baths2,491 sq. ft.18611 N Silver Tree Way, Boise, ID 83714
MLS# 98962327Listed by: HOMES OF IDAHO $610,000Active4 beds 3 baths2,174 sq. ft.
$610,000Active4 beds 3 baths2,174 sq. ft.5680 W Hopwood Street, Boise, ID 83714
MLS# 98962934Listed by: HOMES OF IDAHO
