1098 N Carmen Avenue, Boise, ID 83704
Local realty services provided by:ERA West Wind Real Estate
1098 N Carmen Avenue,Boise, ID 83704
$625,000
- 5 Beds
- 3 Baths
- 2,971 sq. ft.
- Single family
- Pending
Listed by: jesse taff
Office: boise premier real estate
MLS#:98958441
Source:ID_IMLS
Price summary
- Price:$625,000
- Price per sq. ft.:$210.37
- Monthly HOA dues:$8.83
About this home
Tucked within the highly sought-after Legacy Park subdivision, this delightful single-level home with a full basement welcomes you with timeless charm and a floor plan designed for easy living and effortless entertaining. Step inside to a bright and inviting front sitting room, where a grand picture window frames views of the outdoors and fills the space with golden natural light. Just beyond, the comfortable family room invites you to gather around the cozy gas fireplace on cool evenings, seamlessly connecting to the kitchen. The kitchen opens up to a sun-kissed dining room wrapped in windows, the perfect spot to enjoy morning coffee or intimate dinners. The private primary suite offers a serene retreat with patio access, bath featuring dual vanities, a soaking tub, and a spacious closet. Downstairs, the expansive basement surprises with two additional bedrooms, a full bath, and an oversized family/rec room complete with a built-in kitchenette, ideal for guests or multigenerational living.
Contact an agent
Home facts
- Year built:1993
- Listing ID #:98958441
- Added:91 day(s) ago
- Updated:November 15, 2025 at 09:06 AM
Rooms and interior
- Bedrooms:5
- Total bathrooms:3
- Full bathrooms:3
- Living area:2,971 sq. ft.
Heating and cooling
- Cooling:Central Air
- Heating:Forced Air, Natural Gas
Structure and exterior
- Roof:Composition
- Year built:1993
- Building area:2,971 sq. ft.
- Lot area:0.19 Acres
Schools
- High school:Capital
- Middle school:Fairmont
- Elementary school:Morley Nelson
Utilities
- Water:City Service
Finances and disclosures
- Price:$625,000
- Price per sq. ft.:$210.37
- Tax amount:$3,726 (2024)
New listings near 1098 N Carmen Avenue
- Coming Soon
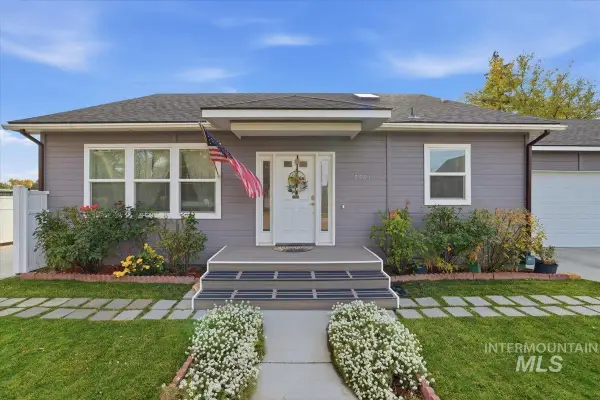 $1,500,000Coming Soon7 beds 5 baths
$1,500,000Coming Soon7 beds 5 baths7501 W Swift Ln, Boise, ID 83704
MLS# 98967677Listed by: EXP REALTY, LLC - New
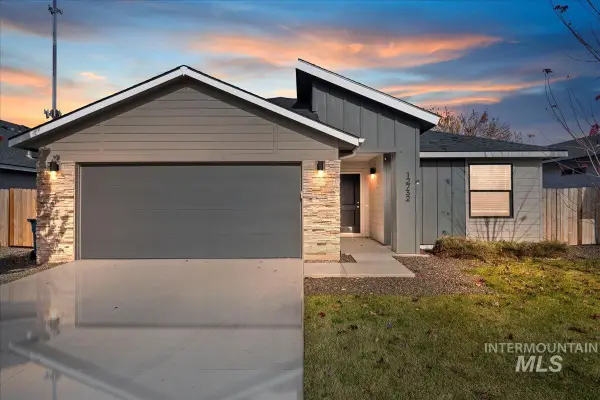 $464,990Active3 beds 2 baths1,694 sq. ft.
$464,990Active3 beds 2 baths1,694 sq. ft.12732 W Fig St, Boise, ID 83713
MLS# 98967290Listed by: MOUNTAIN REALTY - Open Sun, 2 to 4pmNew
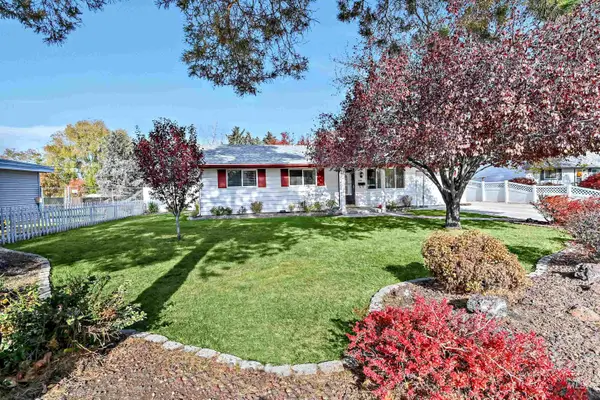 $349,900Active3 beds 1 baths985 sq. ft.
$349,900Active3 beds 1 baths985 sq. ft.4304 W Saint Andrews Drive, Boise, ID 83705
MLS# 98967301Listed by: KELLER WILLIAMS REALTY BOISE - Open Sat, 1 to 3pmNew
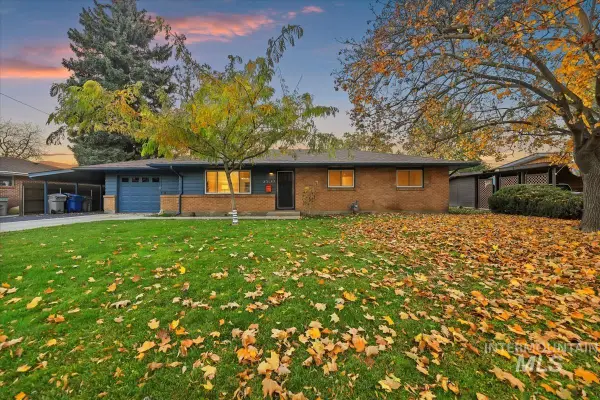 $450,000Active3 beds 2 baths1,296 sq. ft.
$450,000Active3 beds 2 baths1,296 sq. ft.2509 N Joretta Dr, Boise, ID 83704
MLS# 98967307Listed by: FATHOM REALTY - Open Sat, 12 to 4pmNew
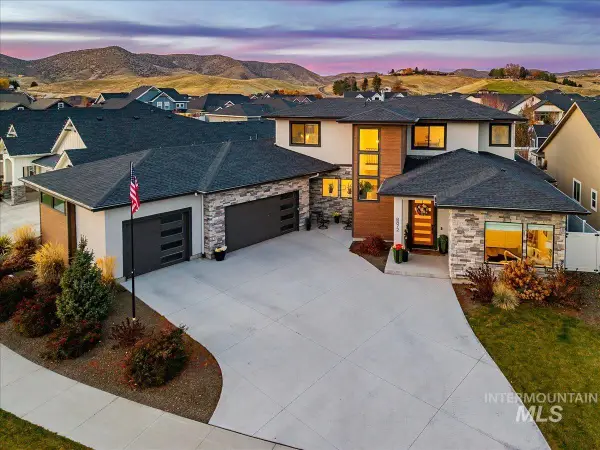 $1,079,000Active4 beds 3 baths3,099 sq. ft.
$1,079,000Active4 beds 3 baths3,099 sq. ft.8872 W Suttle Lake Dr, Boise, ID 83714
MLS# 98967313Listed by: WINDERMERE REAL ESTATE PROFESSIONALS - New
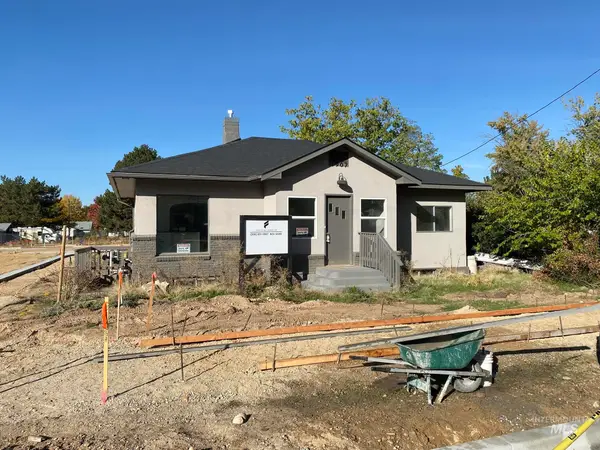 $410,000Active4 beds 2 baths2,012 sq. ft.
$410,000Active4 beds 2 baths2,012 sq. ft.1967 N Fry Street, Boise, ID 83704
MLS# 98967321Listed by: HOMES OF IDAHO - New
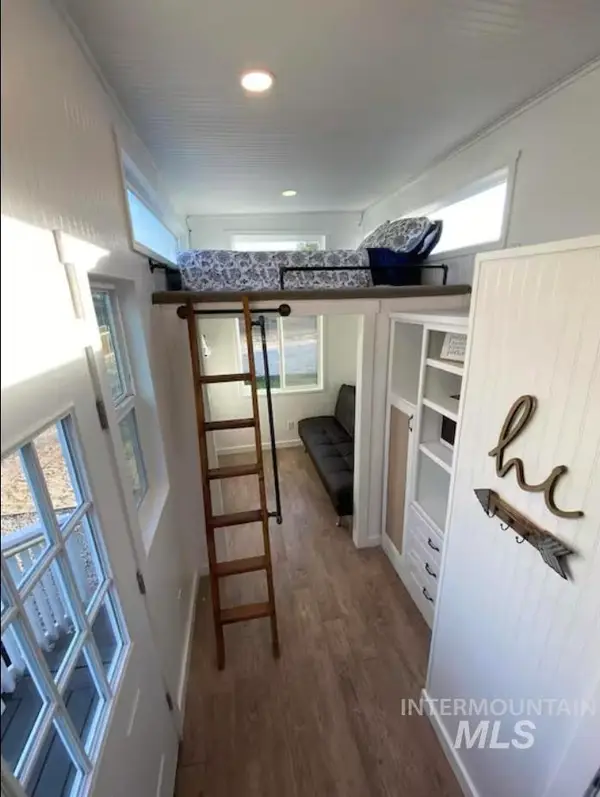 $49,900Active-- beds 1 baths224 sq. ft.
$49,900Active-- beds 1 baths224 sq. ft.TBD Tbd, Boise, ID 83709
MLS# 98967342Listed by: REALTY ONE GROUP PROFESSIONALS 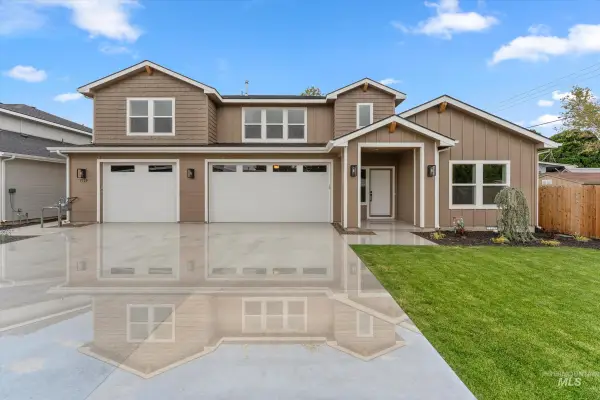 $759,000Pending6 beds 5 baths3,108 sq. ft.
$759,000Pending6 beds 5 baths3,108 sq. ft.7131 W Ustick Road, Boise, ID 83704
MLS# 98961716Listed by: SILVERCREEK REALTY GROUP- New
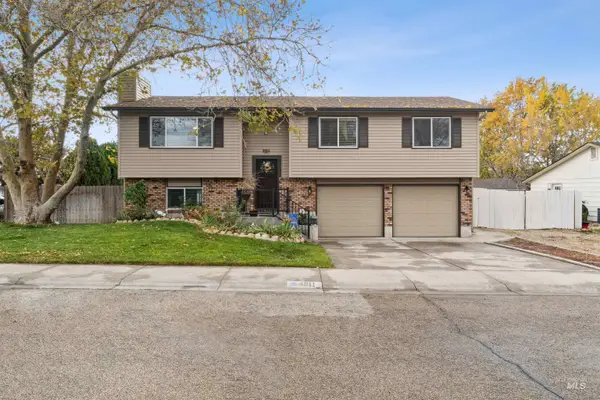 $599,000Active3 beds 3 baths1,712 sq. ft.
$599,000Active3 beds 3 baths1,712 sq. ft.4811 N Leather Way, Boise, ID 83713
MLS# 98967670Listed by: IDAHO LIFE REAL ESTATE - New
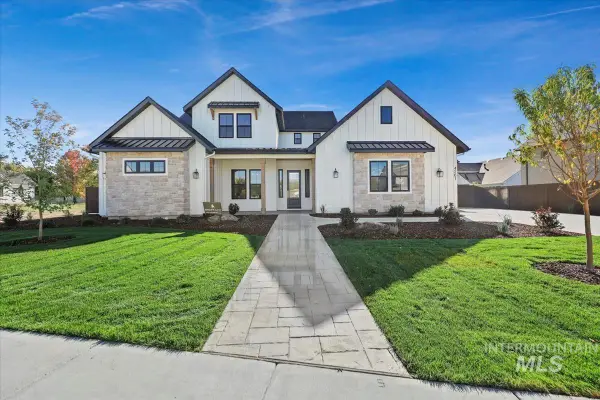 $1,790,000Active4 beds 4 baths4,013 sq. ft.
$1,790,000Active4 beds 4 baths4,013 sq. ft.12182 N Upper Ridge Pl, Boise, ID 83714
MLS# 98967666Listed by: POINT REALTY LLC
