11026 W Treeline Dr, Boise, ID 83713
Local realty services provided by:ERA West Wind Real Estate

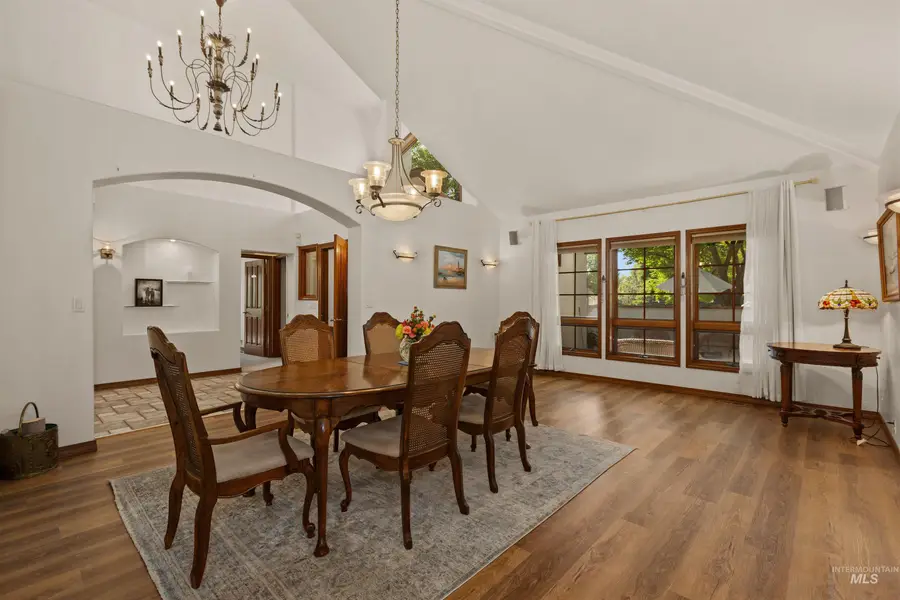
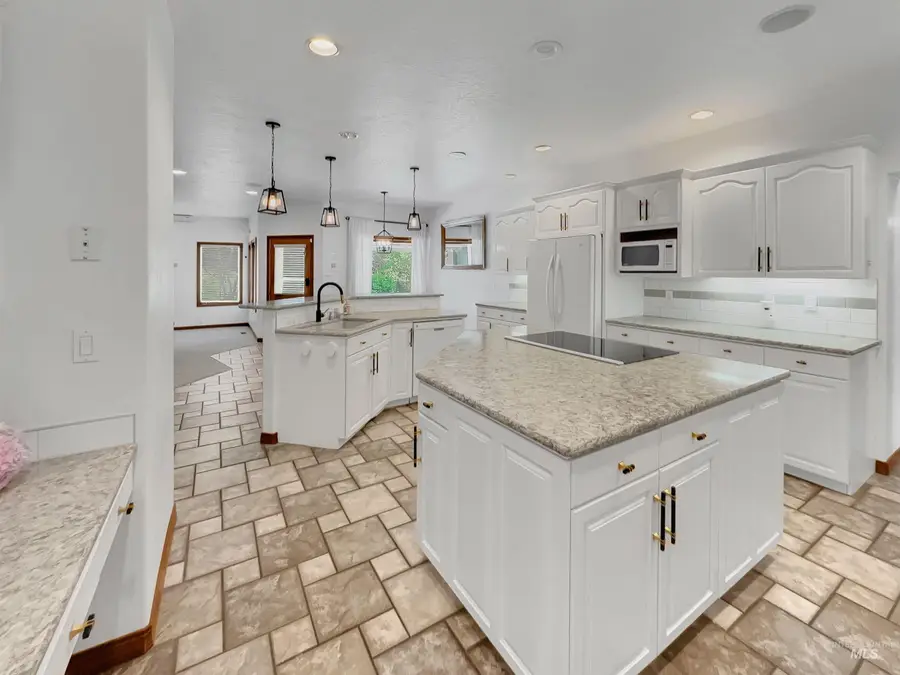
11026 W Treeline Dr,Boise, ID 83713
$899,000
- 5 Beds
- 4 Baths
- 3,184 sq. ft.
- Single family
- Pending
Listed by:lori laney
Office:silvercreek realty group
MLS#:98948068
Source:ID_IMLS
Price summary
- Price:$899,000
- Price per sq. ft.:$282.35
- Monthly HOA dues:$20.83
About this home
Improved price & recently renovated kitchen- this gorgeous custom-built home sits on .46 acre park-like setting w/mature trees, a water feature, firepit area & brick paver patio -perfect for entertaining & unwinding. Vaulted entry, formal dining, family room with gas fireplace, office, split bedroom design- amazing space and flow. Chef’s kitchen features white cabinetry, granite counters, tile flooring, down draft glass stovetop, large island, baking/appliance cabinet & pantry. Luxurious primary suite offers a peaceful retreat, complete with a sitting area & door to backyard, ensuite bath, & oversized walk-in closet with custom built-ins. Bed 2 w/ensuite bath. Newly renovated hall bath, newer HVAC & water heater, laundry w/sink & storage. Versatile 5th room is a shop space w/large storage closet & plumbed for water—ideal for a hobby room, exercise area, or workspace or build it out to be a mother in laws suite. No rear neighbors - quiet park behind with large ponds. Central location with services close.
Contact an agent
Home facts
- Year built:1996
- Listing Id #:98948068
- Added:84 day(s) ago
- Updated:August 15, 2025 at 04:38 AM
Rooms and interior
- Bedrooms:5
- Total bathrooms:4
- Full bathrooms:4
- Living area:3,184 sq. ft.
Heating and cooling
- Cooling:Central Air
- Heating:Forced Air, Natural Gas
Structure and exterior
- Roof:Tile
- Year built:1996
- Building area:3,184 sq. ft.
- Lot area:0.46 Acres
Schools
- High school:Centennial
- Middle school:Lowell Scott Middle
- Elementary school:Joplin
Utilities
- Water:City Service
Finances and disclosures
- Price:$899,000
- Price per sq. ft.:$282.35
- Tax amount:$4,352 (2024)
New listings near 11026 W Treeline Dr
- New
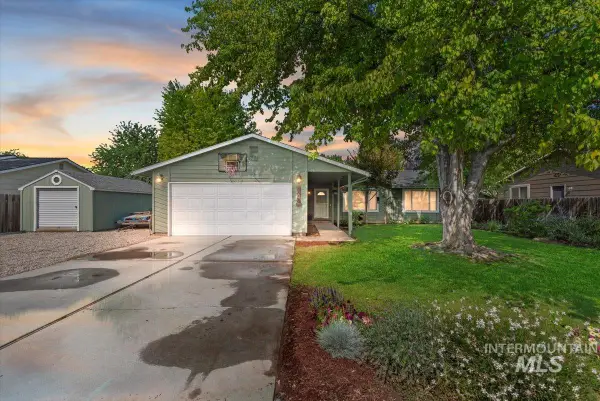 $460,000Active4 beds 2 baths1,640 sq. ft.
$460,000Active4 beds 2 baths1,640 sq. ft.3845 N Shamrock Ave, Boise, ID 83713
MLS# 98958254Listed by: KELLER WILLIAMS REALTY BOISE - New
 $625,000Active3 beds 3 baths1,726 sq. ft.
$625,000Active3 beds 3 baths1,726 sq. ft.3207 W Bellomy Ln, Boise, ID 83703
MLS# 98958242Listed by: ANTHOLOGY - Open Sun, 1 to 3pmNew
 $599,000Active3 beds 3 baths2,162 sq. ft.
$599,000Active3 beds 3 baths2,162 sq. ft.6428 S Mangrove Pl, Boise, ID 83716
MLS# 98958247Listed by: AMHERST MADISON - Open Sun, 1 to 4pmNew
 $1,098,000Active5 beds 4 baths3,140 sq. ft.
$1,098,000Active5 beds 4 baths3,140 sq. ft.5239 E Quarterpath Drive, Boise, ID 83716
MLS# 98958251Listed by: KELLER WILLIAMS REALTY BOISE - Coming Soon
 $495,000Coming Soon3 beds 2 baths
$495,000Coming Soon3 beds 2 baths9498 W Donnabell, Boise, ID 83714
MLS# 98958211Listed by: CARDINAL REALTY OF IDAHO - New
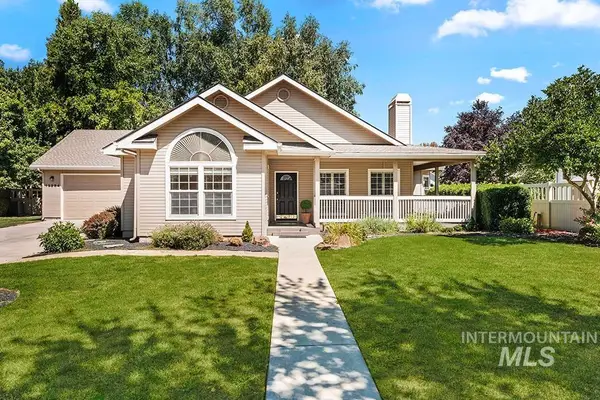 $549,900Active3 beds 2 baths1,902 sq. ft.
$549,900Active3 beds 2 baths1,902 sq. ft.13284 W Hobble Creek Court, Boise, ID 83713
MLS# 98958222Listed by: AMHERST MADISON - New
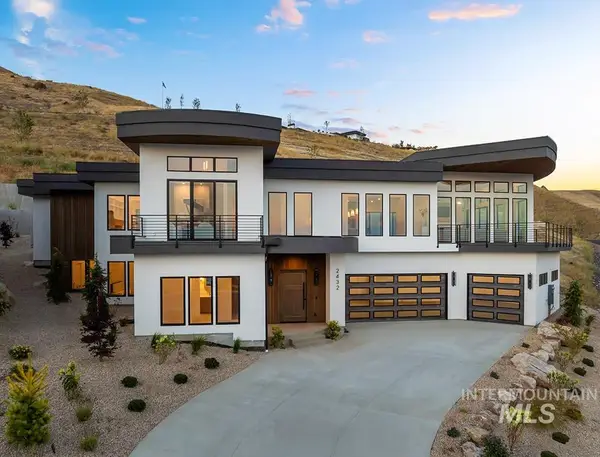 $2,785,000Active4 beds 5 baths4,726 sq. ft.
$2,785,000Active4 beds 5 baths4,726 sq. ft.2432 S Globe Lane, Boise, ID 83716
MLS# 98958227Listed by: AMHERST MADISON - New
 $600,000Active5 beds 4 baths2,950 sq. ft.
$600,000Active5 beds 4 baths2,950 sq. ft.14186 W Chadford, Boise, ID 83713
MLS# 98958229Listed by: JPAR LIVE LOCAL - Open Sat, 1 to 3pmNew
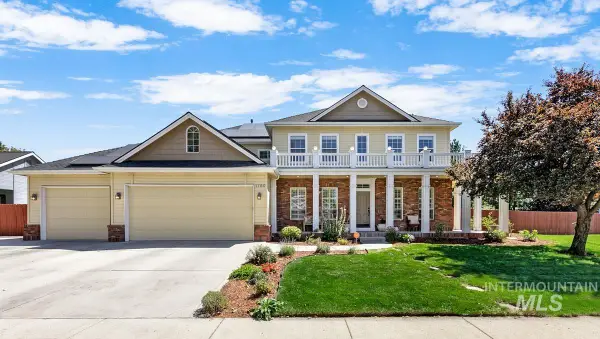 $825,000Active5 beds 3 baths4,122 sq. ft.
$825,000Active5 beds 3 baths4,122 sq. ft.1780 S Watersilk Pl, Boise, ID 83709
MLS# 98958231Listed by: KELLER WILLIAMS REALTY BOISE - Open Sat, 11am to 1pmNew
 $539,900Active3 beds 3 baths1,740 sq. ft.
$539,900Active3 beds 3 baths1,740 sq. ft.12482 W Tevoit, Boise, ID 83709
MLS# 98958188Listed by: KELLER WILLIAMS REALTY BOISE
