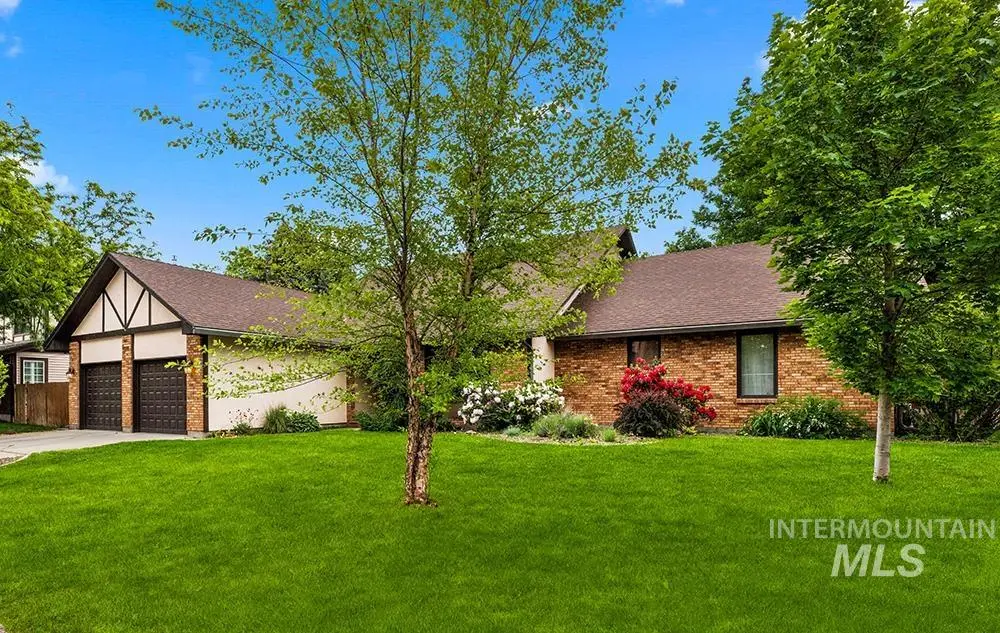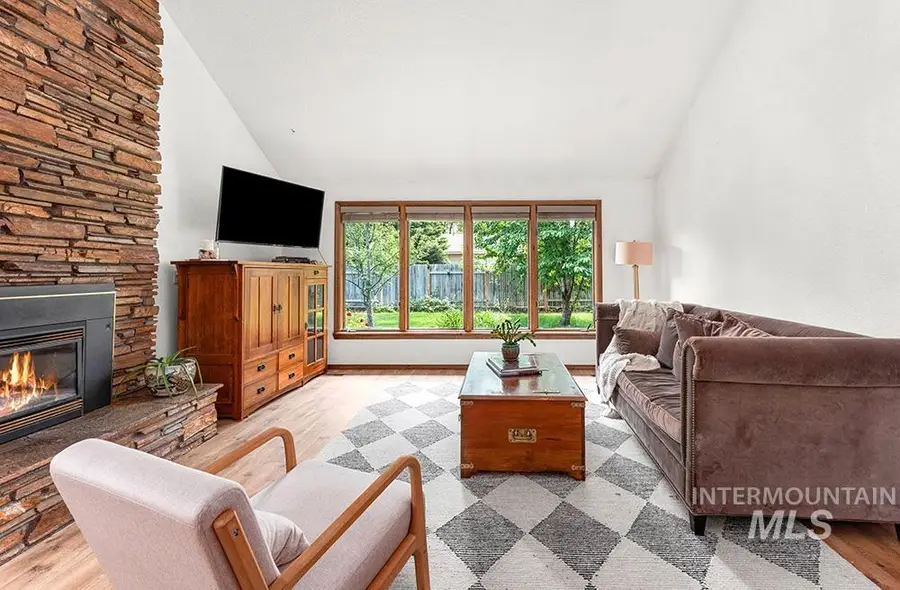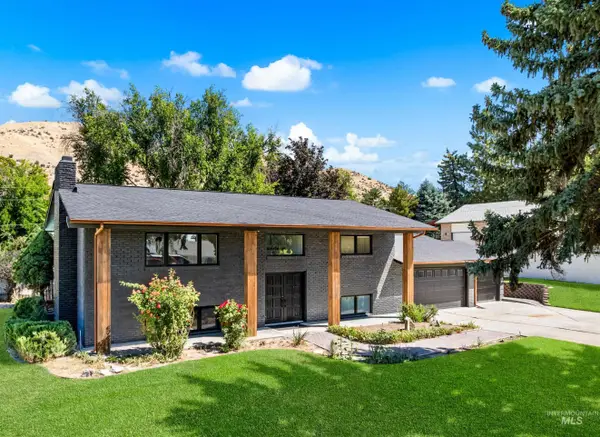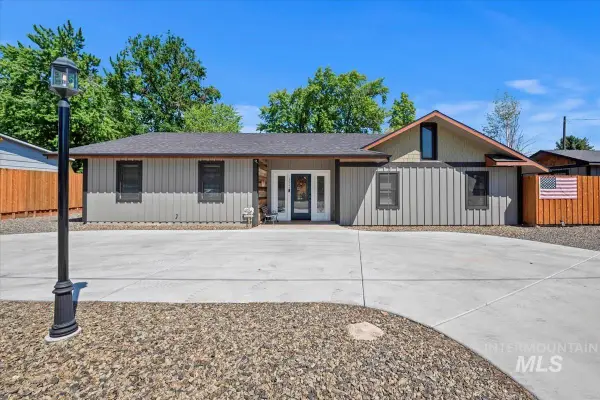11151 W Hinsdale St, Boise, ID 83713
Local realty services provided by:ERA West Wind Real Estate



11151 W Hinsdale St,Boise, ID 83713
$675,000
- 4 Beds
- 4 Baths
- 3,312 sq. ft.
- Single family
- Active
Listed by:lysi bishop
Office:keller williams realty boise
MLS#:98948782
Source:ID_IMLS
Price summary
- Price:$675,000
- Price per sq. ft.:$203.8
About this home
A custom-built, Tudor-style home in a well-established Boise neighborhood! This delightful home rests on a sprawling lot, offering single-level living, a fantastic oversized 2-car garage with shop space, and a separate upstairs living area with bedroom, full bath, kitchenette, and balcony – perfect for multi-generational living. The home’s many updates blend seamlessly with its original charm, featuring vaulted ceilings, abundant wood-interior windows, & new stainless steel appliances. Formal living and dining, plus great room with stacked-stone gas fireplace, are ideal for entertaining. The backyard is kept lush with a dual-zone sprinkler system run off irrigation water & includes a deck with covered area for alfresco dining, built-in grill, and hot tub. With a vibrant herb garden, fruit trees, and room for a chicken coop, you could easily create your own mini urban farm. Community parks & desirable schools nearby, close proximity to major hospitals, & 15 minutes to downtown!
Contact an agent
Home facts
- Year built:1981
- Listing Id #:98948782
- Added:68 day(s) ago
- Updated:August 05, 2025 at 04:35 PM
Rooms and interior
- Bedrooms:4
- Total bathrooms:4
- Full bathrooms:4
- Living area:3,312 sq. ft.
Heating and cooling
- Cooling:Central Air
- Heating:Electric, Forced Air
Structure and exterior
- Roof:Architectural Style, Composition
- Year built:1981
- Building area:3,312 sq. ft.
- Lot area:0.27 Acres
Schools
- High school:Centennial
- Middle school:Lowell Scott Middle
- Elementary school:Frontier
Utilities
- Water:City Service
Finances and disclosures
- Price:$675,000
- Price per sq. ft.:$203.8
- Tax amount:$2,437 (2024)
New listings near 11151 W Hinsdale St
- New
 $1,799,900Active4 beds 4 baths4,306 sq. ft.
$1,799,900Active4 beds 4 baths4,306 sq. ft.3501 E Planet Dr, Boise, ID 83712
MLS# 98957036Listed by: TEMPLETON REAL ESTATE GROUP - Coming SoonOpen Sat, 1 to 3pm
 $1,125,000Coming Soon4 beds 3 baths
$1,125,000Coming Soon4 beds 3 baths3017 N Lancaster Pl, Boise, ID 83702
MLS# 98957037Listed by: TEMPLETON REAL ESTATE GROUP - Open Fri, 1 to 3pmNew
 $800,000Active4 beds 3 baths2,464 sq. ft.
$800,000Active4 beds 3 baths2,464 sq. ft.4920 W Hillside Avenue, Boise, ID 83703
MLS# 98957030Listed by: BOISE PREMIER REAL ESTATE - New
 $390,000Active3 beds 2 baths1,122 sq. ft.
$390,000Active3 beds 2 baths1,122 sq. ft.7888 W Pomona, Boise, ID 83704
MLS# 98957017Listed by: BOISE PREMIER REAL ESTATE - New
 $650,000Active5 beds 2 baths1,655 sq. ft.
$650,000Active5 beds 2 baths1,655 sq. ft.1413 S Leadville Ave, Boise, ID 83706
MLS# 98957005Listed by: KELLER WILLIAMS REALTY BOISE - New
 $849,900Active6 beds 6 baths4,546 sq. ft.
$849,900Active6 beds 6 baths4,546 sq. ft.703 S Phillippi St, Boise, ID 83705
MLS# 98956973Listed by: SILVERCREEK REALTY GROUP - New
 $1,899,000Active5 beds 4 baths4,146 sq. ft.
$1,899,000Active5 beds 4 baths4,146 sq. ft.1500 S Trent Point Way, Boise, ID 83712
MLS# 98956969Listed by: BOISE PREMIER REAL ESTATE - Open Sat, 1 to 3pmNew
 $550,000Active3 beds 3 baths1,458 sq. ft.
$550,000Active3 beds 3 baths1,458 sq. ft.1524 W Victory Rd, Boise, ID 83705
MLS# 98956953Listed by: JUPIDOOR LLC - New
 $329,900Active-- beds 1 baths516 sq. ft.
$329,900Active-- beds 1 baths516 sq. ft.199 N Capitol Blvd #901, Boise, ID 83702
MLS# 98956956Listed by: SILVERCREEK REALTY GROUP - Open Fri, 4 to 7pmNew
 $649,900Active3 beds 3 baths2,063 sq. ft.
$649,900Active3 beds 3 baths2,063 sq. ft.3742 N 39th Street, Boise, ID 83703
MLS# 98956962Listed by: SILVERCREEK REALTY GROUP
