11266 W Race Street, Boise, ID 83713
Local realty services provided by:ERA West Wind Real Estate
11266 W Race Street,Boise, ID 83713
$425,000Last list price
- 4 Beds
- 3 Baths
- - sq. ft.
- Single family
- Sold
Listed by: edenn jablonskiMain: 208-336-3393
Office: coldwell banker tomlinson
MLS#:98964897
Source:ID_IMLS
Sorry, we are unable to map this address
Price summary
- Price:$425,000
About this home
Exceptional efficiency meets modern style in this thoughtfully designed and turnkey home. The property was converted to be all-electric in 2023 and is powered by a solar system (owned), keeping utility costs extremely low. Designer lighting, high-end fixtures, tailor-made window coverings, and privacy shades are found throughout, complemented by durable Luxury Vinyl Plank flooring. The main level great room is the heart of the home, showcasing a kitchen with custom cabinetry and granite countertops. Retreat to the main-level primary suite, featuring dual vanities, a spacious shower, and a generous walk-in closet. Upstairs, the versatile fourth bedroom is oversized, making it an ideal media room or secondary gathering space. Step outside to enjoy the charming covered front porch and low-maintenance yard, complete with an astroturf lawn and an automatic drip system for the landscaping beds. The finished, detached garage offers convenient alley access and is equipped with a Tesla charging station. No HOA dues! Convenient West Boise location near schools, parks, shopping, dining, and The Village. BTVAI.
Contact an agent
Home facts
- Year built:2016
- Listing ID #:98964897
- Added:61 day(s) ago
- Updated:December 17, 2025 at 07:22 AM
Rooms and interior
- Bedrooms:4
- Total bathrooms:3
- Full bathrooms:3
Heating and cooling
- Cooling:Central Air
- Heating:Electric, Forced Air
Structure and exterior
- Roof:Architectural Style, Composition
- Year built:2016
Schools
- High school:Centennial
- Middle school:Lowell Scott Middle
- Elementary school:Frontier
Utilities
- Water:City Service
Finances and disclosures
- Price:$425,000
- Tax amount:$1,788 (2024)
New listings near 11266 W Race Street
- Coming Soon
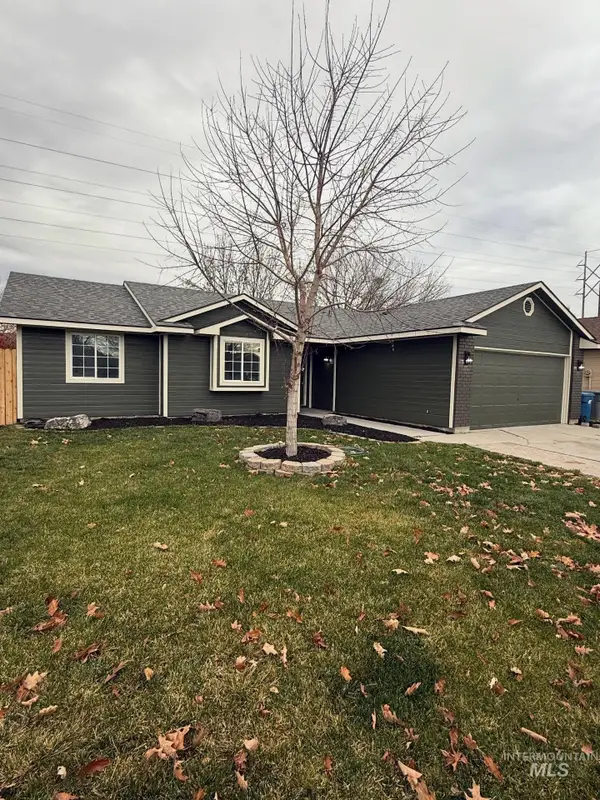 $489,900Coming Soon3 beds 2 baths
$489,900Coming Soon3 beds 2 baths4248 S Trailridge, Boise, ID 83716
MLS# 98969874Listed by: SILVERCREEK REALTY GROUP - Coming Soon
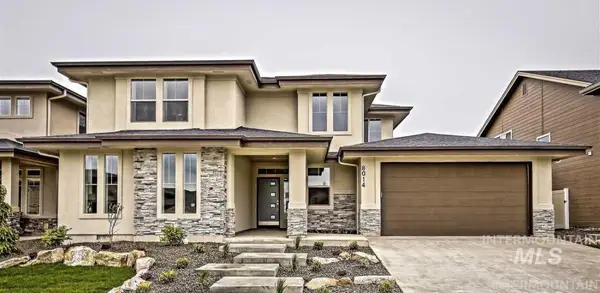 $780,000Coming Soon4 beds 3 baths
$780,000Coming Soon4 beds 3 baths8014 S Bogus Ridge Way, Boise, ID 83716
MLS# 98969855Listed by: SILVERCREEK REALTY GROUP - New
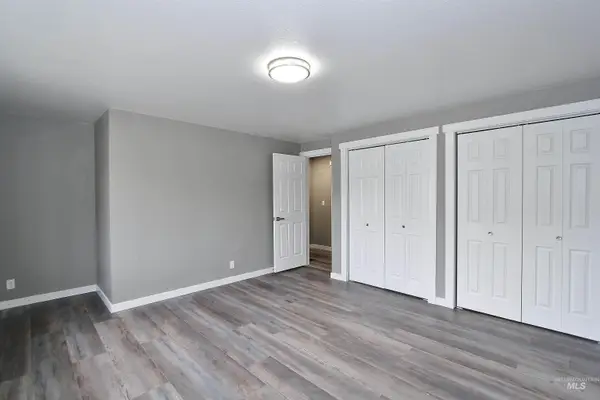 $340,000Active2 beds 2 baths1,080 sq. ft.
$340,000Active2 beds 2 baths1,080 sq. ft.1417 E Carter Ln, Boise, ID 83706
MLS# 98969860Listed by: HOMES OF IDAHO - New
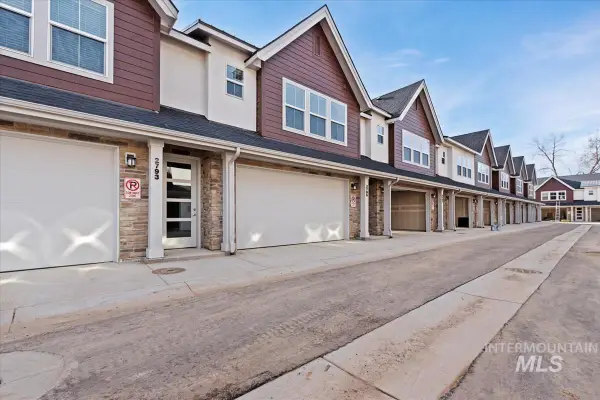 $474,999Active3 beds 3 baths1,485 sq. ft.
$474,999Active3 beds 3 baths1,485 sq. ft.2793 W Palouse St, Boise, ID 83705
MLS# 98969861Listed by: PRESIDIO REAL ESTATE IDAHO  $2,300,000Pending3 beds 4 baths3,116 sq. ft.
$2,300,000Pending3 beds 4 baths3,116 sq. ft.615 N 7th St, Boise, ID 83702
MLS# 98889610Listed by: KELLER WILLIAMS REALTY BOISE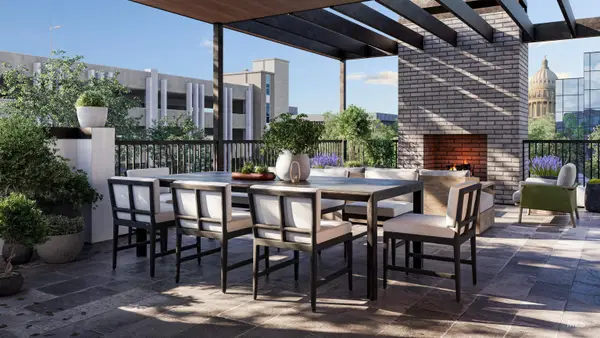 $2,195,000Pending3 beds 4 baths2,891 sq. ft.
$2,195,000Pending3 beds 4 baths2,891 sq. ft.601 N 7th Street #A, Boise, ID 83702
MLS# 98894094Listed by: KELLER WILLIAMS REALTY BOISE $2,095,000Pending3 beds 4 baths2,968 sq. ft.
$2,095,000Pending3 beds 4 baths2,968 sq. ft.609 N 7th Street #B, Boise, ID 83702
MLS# 98894202Listed by: KELLER WILLIAMS REALTY BOISE- Open Sat, 10am to 3pmNew
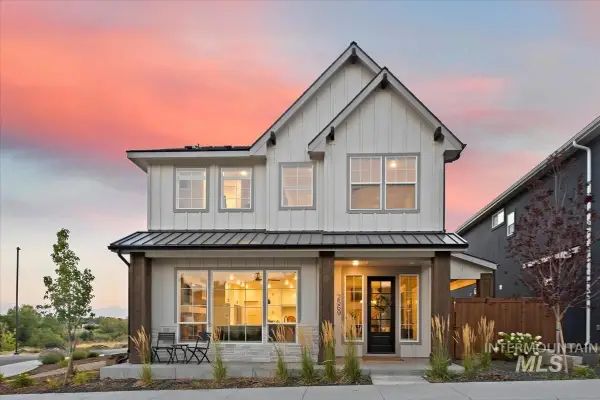 $789,900Active3 beds 3 baths2,112 sq. ft.
$789,900Active3 beds 3 baths2,112 sq. ft.2569 S New Haven Ln., Boise, ID 83716
MLS# 98969822Listed by: BOISE PREMIER REAL ESTATE - New
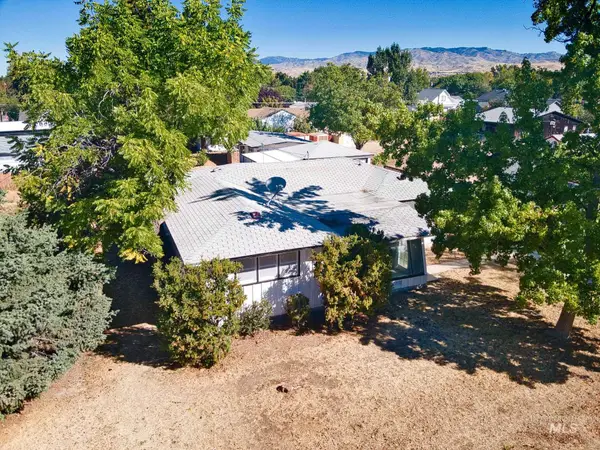 $649,900Active4 beds 1 baths1,457 sq. ft.
$649,900Active4 beds 1 baths1,457 sq. ft.716 W Linden St., Boise, ID 83706
MLS# 98969826Listed by: SILVERCREEK REALTY GROUP 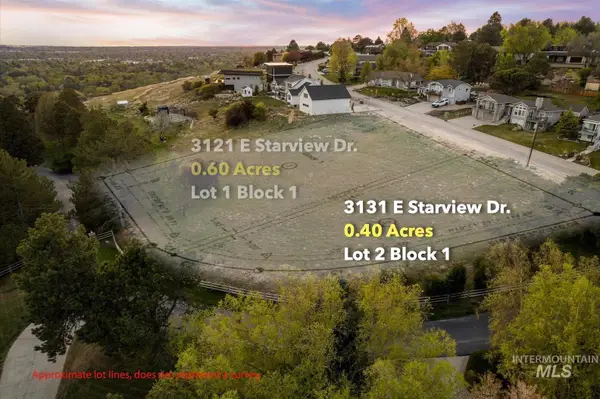 $512,500Active0.4 Acres
$512,500Active0.4 Acres3143 E Starview Dr, Boise, ID 83712
MLS# 98946422Listed by: RE/MAX ADVISORS
