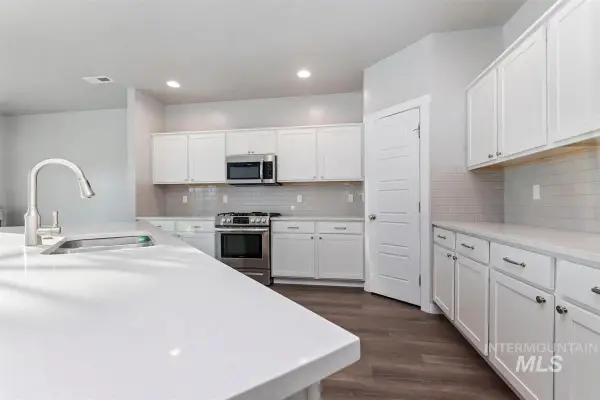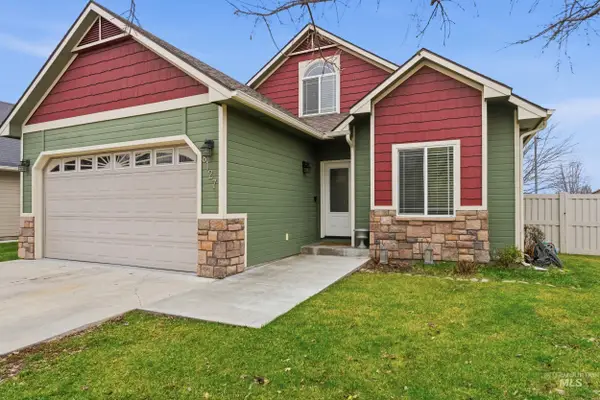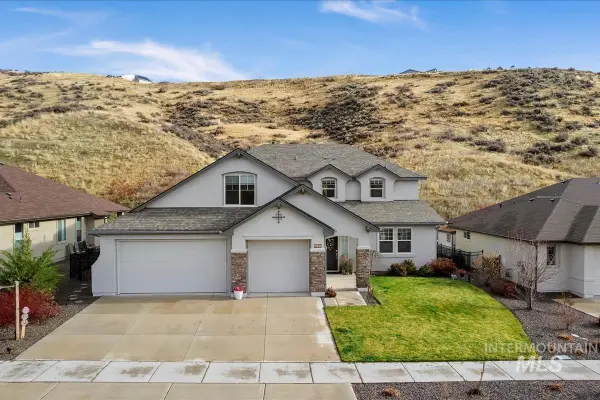11318 W Kuhnen Dr, Boise, ID 83709
Local realty services provided by:ERA West Wind Real Estate
11318 W Kuhnen Dr,Boise, ID 83709
$499,900
- 3 Beds
- 3 Baths
- 1,898 sq. ft.
- Single family
- Active
Listed by: shane davilaMain: 208-377-0422
Office: silvercreek realty group
MLS#:98966952
Source:ID_IMLS
Price summary
- Price:$499,900
- Price per sq. ft.:$263.38
- Monthly HOA dues:$71.42
About this home
Discover the charm of this cottage-style home nestled within the highly sought-after Hazelwood Village community. Diamond-grid windows, defined stone accents, and timeless architecture create irresistible curb appeal, while the same quality craftsmanship continues throughout the home. The open floor plan is replete with a gracious amount of natural light, connecting the living, dining, and kitchen areas beneath soaring ceilings and a bright, neutral color palette. A beautiful stone gas fireplace brings warmth and character to the living room, and classic wainscoting adds refinement to the dining space. In the kitchen, you'll find a blend of beauty and functionality. Stainless-steel appliances, granite countertops, a breakfast bar, and a generous walk-in pantry are arranged with functionality and detail in mind. From the kitchen, large sliding glass doors lead to a private and spacious patio—perfect for summer gatherings or a retreat after a long day. The expansive upstairs master suite is a peaceful sanctuary and offers plenty of natural light, a large walk-in closet, a double-sink vanity, a soaker tub, and a large tiled shower. Minimal lawn space blends with simple living. Community amenities include a large clubhouse with a kitchen, pool table, indoor-outdoor gathering space, two saltwater pools, parks, and a dog park. Don't let this Idaho Gem get away.
Contact an agent
Home facts
- Year built:2008
- Listing ID #:98966952
- Added:52 day(s) ago
- Updated:December 29, 2025 at 08:37 PM
Rooms and interior
- Bedrooms:3
- Total bathrooms:3
- Full bathrooms:3
- Living area:1,898 sq. ft.
Heating and cooling
- Cooling:Central Air
- Heating:Forced Air, Natural Gas
Structure and exterior
- Roof:Composition
- Year built:2008
- Building area:1,898 sq. ft.
- Lot area:0.07 Acres
Schools
- High school:Mountain View
- Middle school:Lake Hazel
- Elementary school:Lake Hazel
Utilities
- Water:City Service
Finances and disclosures
- Price:$499,900
- Price per sq. ft.:$263.38
- Tax amount:$1,176 (2025)
New listings near 11318 W Kuhnen Dr
- New
 $449,000Active2 beds 2 baths2,222 sq. ft.
$449,000Active2 beds 2 baths2,222 sq. ft.1801 S Euclid Ave, Boise, ID 83706
MLS# 98970443Listed by: KELLER WILLIAMS REALTY BOISE - New
 $530,000Active4 beds 3 baths2,082 sq. ft.
$530,000Active4 beds 3 baths2,082 sq. ft.11835 W Dallan Dr, Boise, ID 83713
MLS# 98970434Listed by: KELLER WILLIAMS REALTY BOISE - New
 $525,000Active3 beds 3 baths1,884 sq. ft.
$525,000Active3 beds 3 baths1,884 sq. ft.7966 S Indigo Ridge Ave, Boise, ID 83716
MLS# 98970423Listed by: JOHN L SCOTT DOWNTOWN - New
 $400,000Active4 beds 3 baths2,064 sq. ft.
$400,000Active4 beds 3 baths2,064 sq. ft.9201 W Shelterwood Drive, Boise, ID 83709
MLS# 98970381Listed by: ATOVA - New
 $151,000Active3 beds 2 baths1,493 sq. ft.
$151,000Active3 beds 2 baths1,493 sq. ft.2312 Blue Lake Lane #70 #70, Boise, ID 83716
MLS# 98970368Listed by: HOME SEEKERS OF IDAHO - New
 $105,000Active2 beds 2 baths924 sq. ft.
$105,000Active2 beds 2 baths924 sq. ft.450 W Greenleaf St, Boise, ID 83713
MLS# 98970374Listed by: BOISE PREMIER REAL ESTATE - New
 $579,000Active4 beds 3 baths2,564 sq. ft.
$579,000Active4 beds 3 baths2,564 sq. ft.5900 S Sturgeon Way, Boise, ID 83709
MLS# 98970375Listed by: SYRINGA REALTY - New
 $545,990Active4 beds 3 baths2,250 sq. ft.
$545,990Active4 beds 3 baths2,250 sq. ft.7266 W Rygate Dr, Boise, ID 83714
MLS# 98970378Listed by: NEW HOME STAR IDAHO - New
 $479,000Active3 beds 2 baths1,798 sq. ft.
$479,000Active3 beds 2 baths1,798 sq. ft.8127 N Sundial Way, Boise, ID 83714
MLS# 98970335Listed by: ATOVA - New
 $960,000Active4 beds 4 baths3,334 sq. ft.
$960,000Active4 beds 4 baths3,334 sq. ft.20530 N Shepherds Pie Way, Boise, ID 83714
MLS# 98970362Listed by: SILVERCREEK REALTY GROUP
