11470 W Rader Dr., Boise, ID 83713
Local realty services provided by:ERA West Wind Real Estate
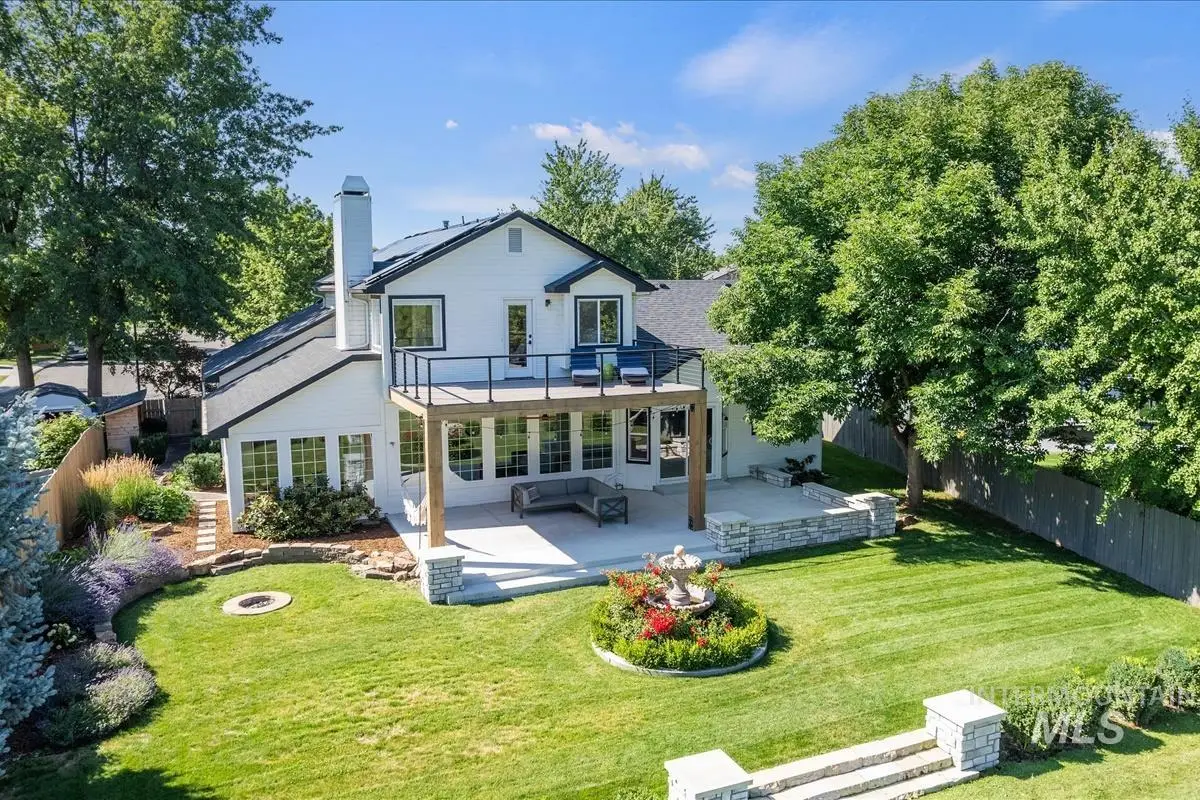
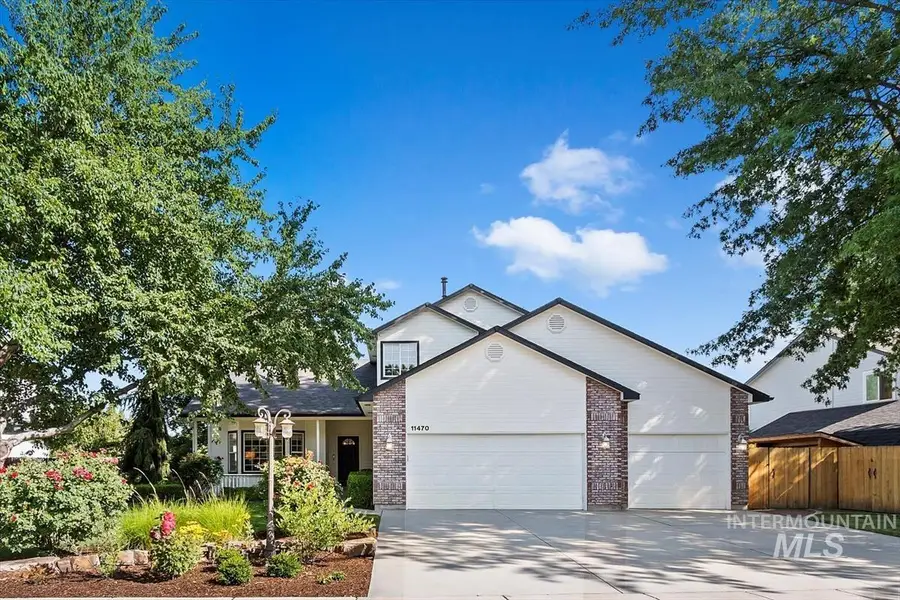
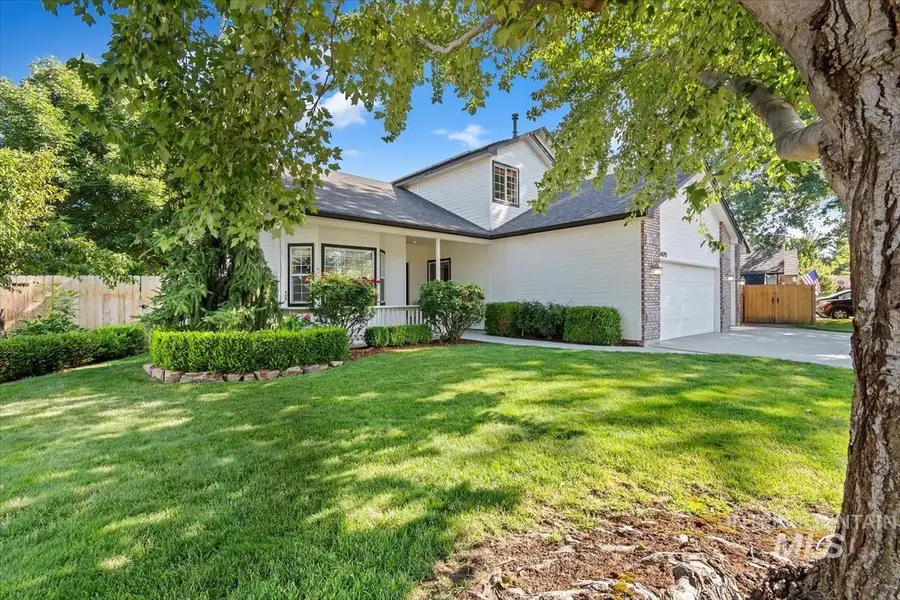
Listed by:mark gould
Office:triplecord real estate
MLS#:98955641
Source:ID_IMLS
Price summary
- Price:$710,000
- Price per sq. ft.:$287.33
- Monthly HOA dues:$35.42
About this home
Remodeled home adjacent to Demeyer Park w/ fishing pond, floatable creek, playground & sports courts. This home is full of classy, updated touches. Spacious living room and family room w/ wood-burning fireplace, tall ceilings and ample natural light from newer floor-to-ceiling windows equipped w/automated blinds. 2016 addition of a versatile main-level bonus/den w/heated flooring & a separate side exterior entrance, as well as an office area through barn doors. Fully remodeled kitchen (2015) w/tall glass-door pantry, stainless appliances, butcher block countertops, oven hood, pot filler, farmhouse sink & brick accent walls. Real wood flooring throughout! Primary bedroom includes built-ins & private Trex deck balcony w/ park views. En suite bath w/ dual vanity, separate shower & tub and walk-in closet. New (2024) waterproof, tongue & groove deck w/ hammock and built-in bluetooth speakers, and .25 acres of gorgeous landscaping. Roof 2021. Solar & whole-house fan in 2017. Most of the furniture is negotiable!
Contact an agent
Home facts
- Year built:1996
- Listing Id #:98955641
- Added:21 day(s) ago
- Updated:July 27, 2025 at 03:01 PM
Rooms and interior
- Bedrooms:4
- Total bathrooms:3
- Full bathrooms:3
- Living area:2,471 sq. ft.
Heating and cooling
- Cooling:Central Air
- Heating:Forced Air, Natural Gas, Wood
Structure and exterior
- Roof:Architectural Style
- Year built:1996
- Building area:2,471 sq. ft.
- Lot area:0.25 Acres
Schools
- High school:Centennial
- Middle school:Lowell Scott Middle
- Elementary school:Joplin
Utilities
- Water:City Service
Finances and disclosures
- Price:$710,000
- Price per sq. ft.:$287.33
- Tax amount:$3,468 (2024)
New listings near 11470 W Rader Dr.
- Coming Soon
 $495,000Coming Soon3 beds 2 baths
$495,000Coming Soon3 beds 2 baths9498 W Donnabell, Boise, ID 83714
MLS# 98958211Listed by: CARDINAL REALTY OF IDAHO - New
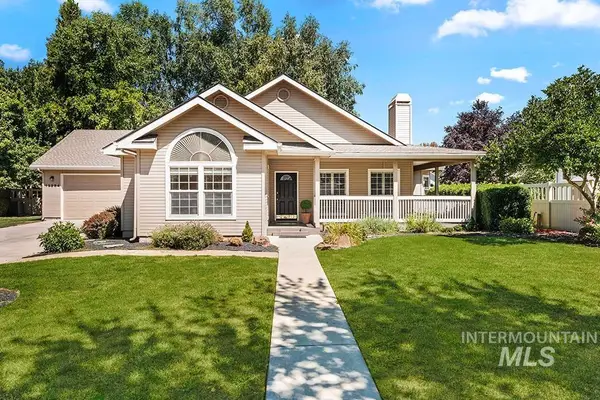 $549,900Active3 beds 2 baths1,902 sq. ft.
$549,900Active3 beds 2 baths1,902 sq. ft.13284 W Hobble Creek Court, Boise, ID 83713
MLS# 98958222Listed by: AMHERST MADISON - New
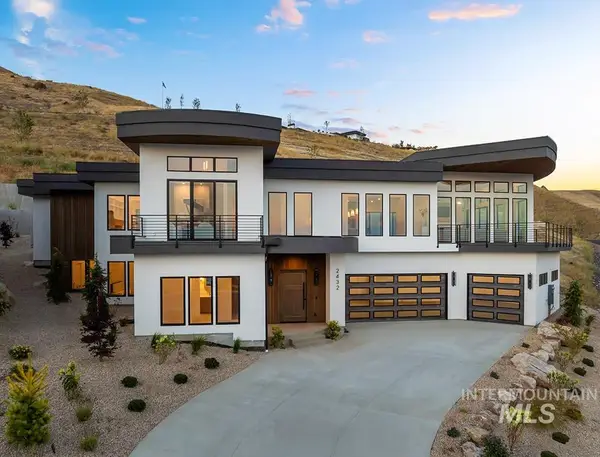 $2,785,000Active4 beds 5 baths4,726 sq. ft.
$2,785,000Active4 beds 5 baths4,726 sq. ft.2432 S Globe Lane, Boise, ID 83716
MLS# 98958227Listed by: AMHERST MADISON - New
 $600,000Active5 beds 4 baths2,950 sq. ft.
$600,000Active5 beds 4 baths2,950 sq. ft.14186 W Chadford, Boise, ID 83713
MLS# 98958229Listed by: JPAR LIVE LOCAL - New
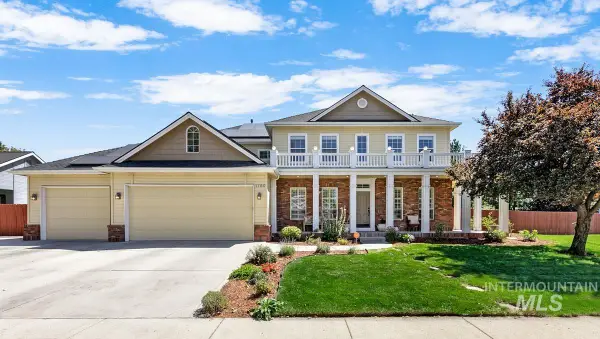 $825,000Active5 beds 3 baths4,122 sq. ft.
$825,000Active5 beds 3 baths4,122 sq. ft.1780 S Watersilk Pl, Boise, ID 83709
MLS# 98958231Listed by: KELLER WILLIAMS REALTY BOISE - New
 $539,900Active3 beds 3 baths1,740 sq. ft.
$539,900Active3 beds 3 baths1,740 sq. ft.12482 W Tevoit, Boise, ID 83709
MLS# 98958188Listed by: KELLER WILLIAMS REALTY BOISE - New
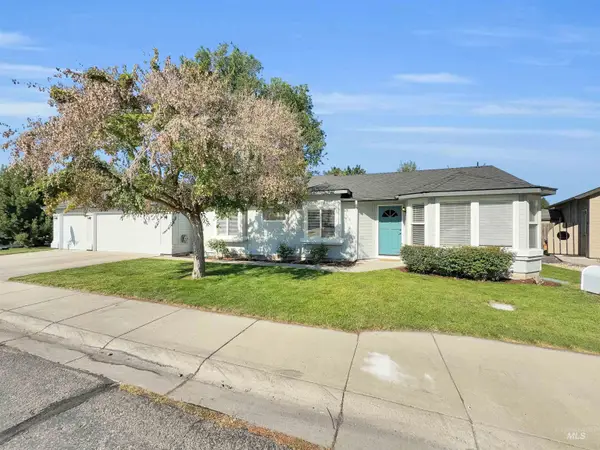 $485,000Active3 beds 2 baths1,320 sq. ft.
$485,000Active3 beds 2 baths1,320 sq. ft.4680 N Crimson Place, Boise, ID 83703
MLS# 98958190Listed by: SILVERCREEK REALTY GROUP - New
 $1,079,000Active5 beds 2 baths2,278 sq. ft.
$1,079,000Active5 beds 2 baths2,278 sq. ft.1005 N N 12th St, Boise, ID 83702
MLS# 98958193Listed by: SILVERCREEK REALTY GROUP - New
 $2,399,900Active4 beds 5 baths4,473 sq. ft.
$2,399,900Active4 beds 5 baths4,473 sq. ft.2372 S Via Privada Ln, Boise, ID 83716
MLS# 98958203Listed by: AMHERST MADISON  $619,900Pending3 beds 2 baths1,899 sq. ft.
$619,900Pending3 beds 2 baths1,899 sq. ft.8775 W Dempsey St, Boise, ID 83714
MLS# 98958167Listed by: SILVERCREEK REALTY GROUP
