11697 W Mesquite Dr, Boise, ID 83713
Local realty services provided by:ERA West Wind Real Estate
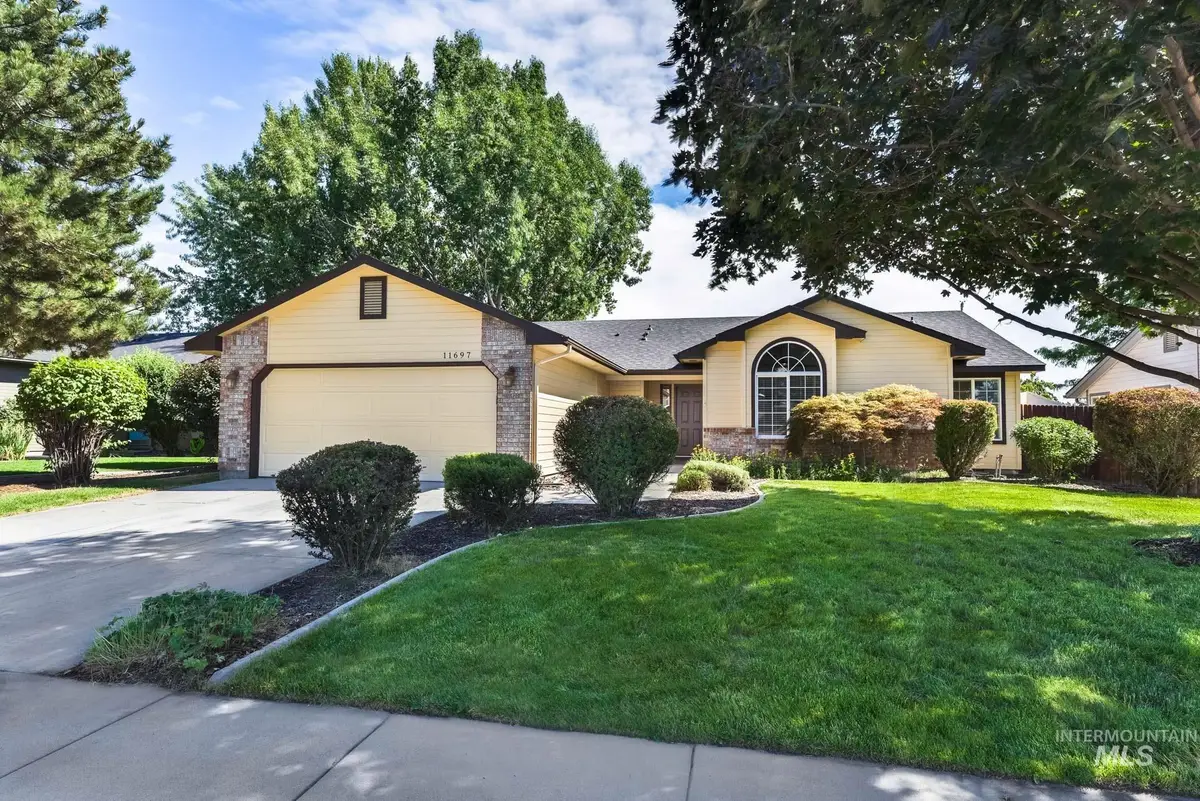


11697 W Mesquite Dr,Boise, ID 83713
$464,900
- 4 Beds
- 2 Baths
- 1,608 sq. ft.
- Single family
- Pending
Listed by:greg boss
Office:silvercreek realty group
MLS#:98955586
Source:ID_IMLS
Price summary
- Price:$464,900
- Price per sq. ft.:$289.12
- Monthly HOA dues:$3.33
About this home
Must see updated Single Level home w/ 4 bedrooms in a desirable prime Boise location! Close to The Village at Meridian! Inside you'll be greeted by the warmth and beauty of high end hardwood flooring flowing, new interior white paint, trim, and doors. Large living area w/ a cozy stone fireplace ideal for relaxing in peace to the open concept kitchen. Granite island and countertops, w/ newer soft-close shaker style cabinets, and SST appliances . French doors from primary bedroom lead out to a private deck. A covered patio provides hosting summer BBQs. Newer roof and enjoy the energy benefits of owned SOLAR PANELS! Polybutylene piping replaced with NEW Pix Piping throughout. Newer back fencing, and high end vinyl flooring in laundry. Brand new garage door panels, and a front door just installed with fresh paint. Epoxy garage flooring and storage in the garage. 1 year home warranty! Professional home+carpet cleaning just completed make this home move in ready! HVAC recently serviced.
Contact an agent
Home facts
- Year built:1993
- Listing Id #:98955586
- Added:21 day(s) ago
- Updated:August 13, 2025 at 04:02 PM
Rooms and interior
- Bedrooms:4
- Total bathrooms:2
- Full bathrooms:2
- Living area:1,608 sq. ft.
Heating and cooling
- Cooling:Central Air
- Heating:Forced Air, Natural Gas
Structure and exterior
- Roof:Architectural Style, Composition
- Year built:1993
- Building area:1,608 sq. ft.
- Lot area:0.15 Acres
Schools
- High school:Centennial
- Middle school:Lewis and Clark
- Elementary school:Ustick
Utilities
- Water:City Service
Finances and disclosures
- Price:$464,900
- Price per sq. ft.:$289.12
- Tax amount:$1,677 (2024)
New listings near 11697 W Mesquite Dr
- Open Sat, 11am to 2pmNew
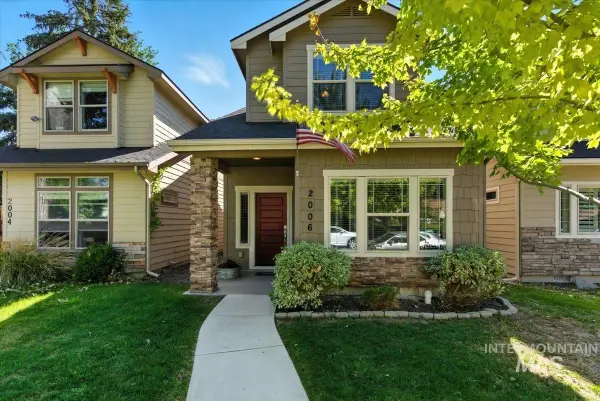 $504,900Active3 beds 3 baths1,774 sq. ft.
$504,900Active3 beds 3 baths1,774 sq. ft.2006 S Kerr St, Boise, ID 83705
MLS# 98958169Listed by: EXP REALTY, LLC - New
 $649,000Active4 beds 3 baths1,765 sq. ft.
$649,000Active4 beds 3 baths1,765 sq. ft.2044 S Mackinnon Ln, Boise, ID 83706
MLS# 98958172Listed by: KELLER WILLIAMS REALTY BOISE - New
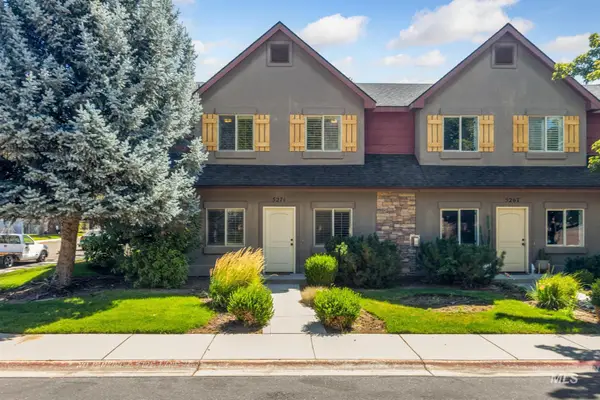 $425,000Active3 beds 3 baths1,494 sq. ft.
$425,000Active3 beds 3 baths1,494 sq. ft.5271 Morris Hill Road, Boise, ID 83706
MLS# 98958174Listed by: BOISE PREMIER REAL ESTATE - New
 $419,999Active3 beds 2 baths1,492 sq. ft.
$419,999Active3 beds 2 baths1,492 sq. ft.11900 W Ramrod Dr., Boise, ID 83713
MLS# 98958178Listed by: BOISE PREMIER REAL ESTATE - New
 $475,000Active3 beds 2 baths1,338 sq. ft.
$475,000Active3 beds 2 baths1,338 sq. ft.613 W Beeson St, Boise, ID 83706
MLS# 98958179Listed by: HOMES OF IDAHO - New
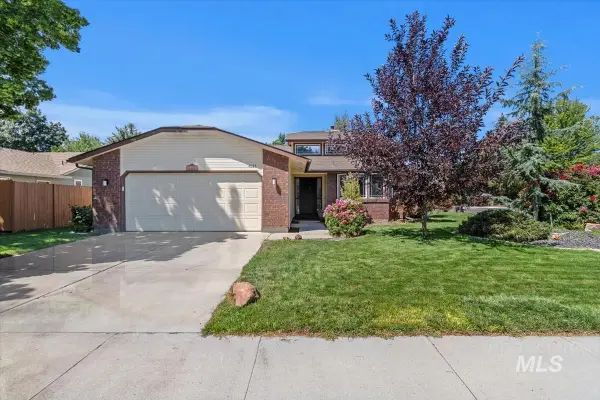 $474,500Active2 beds 2 baths1,617 sq. ft.
$474,500Active2 beds 2 baths1,617 sq. ft.4037 N Armstrong Ave, Boise, ID 83704
MLS# 98958181Listed by: REDFIN CORPORATION - New
 $399,999Active3 beds 2 baths1,104 sq. ft.
$399,999Active3 beds 2 baths1,104 sq. ft.9161 W Susan St., Boise, ID 83704
MLS# 98958182Listed by: 208 PROPERTIES REALTY GROUP - New
 $495,000Active3 beds 2 baths1,643 sq. ft.
$495,000Active3 beds 2 baths1,643 sq. ft.4770 N Johns Landing Way, Boise, ID 83703
MLS# 98958183Listed by: KELLER WILLIAMS REALTY BOISE - Open Sat, 1 to 4pmNew
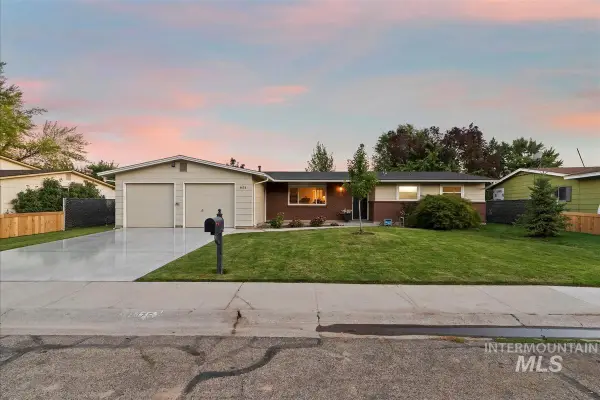 $475,000Active3 beds 2 baths1,382 sq. ft.
$475,000Active3 beds 2 baths1,382 sq. ft.8475 W Westchester, Boise, ID 83704
MLS# 98958156Listed by: SILVERCREEK REALTY GROUP - Open Sat, 11am to 1pmNew
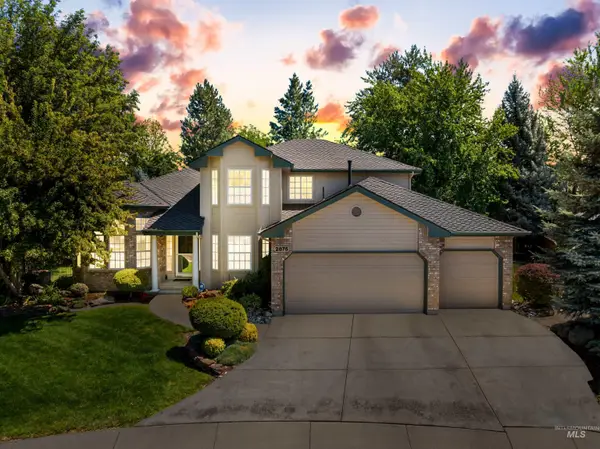 $949,900Active4 beds 3 baths2,473 sq. ft.
$949,900Active4 beds 3 baths2,473 sq. ft.2875 E Parkriver Dr, Boise, ID 83706
MLS# 98958132Listed by: SILVERCREEK REALTY GROUP

