11708 N Rabbitbrush Way, Boise, ID 83714
Local realty services provided by:ERA West Wind Real Estate
11708 N Rabbitbrush Way,Boise, ID 83714
$989,900
- 4 Beds
- 4 Baths
- 2,890 sq. ft.
- Single family
- Active
Listed by: brett swann, andrew archuletaMain: 208-871-5288
Office: equity northwest real estate
MLS#:98963604
Source:ID_IMLS
Price summary
- Price:$989,900
- Price per sq. ft.:$342.53
- Monthly HOA dues:$96.67
About this home
The Oxford by Brighton is truly a one of a kind home in Creekside at Cartwright Ranch - offering plenty of space, privacy, and everyday comfort situated in the Foothills of Boise. With no rear neighbors, you’ll enjoy peaceful views and quiet evenings from your back patio or through large windows in the primary upstairs. The main level features a functional and stylish kitchen with generous counter space, custom cabinets, and a butler’s pantry with easy flow into your living and dining areas - perfect for hosting or gathering. Two separate covered back patios extend your space outdoors, while a den with French doors offers a quiet spot to work or unwind. Upstairs, the second level includes three spacious bedrooms, including the primary suite tucked away for privacy with incredible views, walk-in shower, and a large closet. On the third floor, a private bedroom with a full bath and a bonus room offer flexible space for guests, hobbies, or movie nights. With an oversized 3-car garage that includes a 9’ boat bay and additional storage closet there is plenty of space for everyone. Creekside at Cartwright Ranch offers an active lifestyle with over 810 acres of open space, miles of trails perfect for mountain biking or hiking, a clubhouse, gym, pool, parks, and nearby schools - all just minutes from downtown Boise.
Contact an agent
Home facts
- Year built:2025
- Listing ID #:98963604
- Added:77 day(s) ago
- Updated:December 17, 2025 at 09:04 PM
Rooms and interior
- Bedrooms:4
- Total bathrooms:4
- Full bathrooms:4
- Living area:2,890 sq. ft.
Heating and cooling
- Cooling:Central Air
- Heating:Forced Air, Natural Gas
Structure and exterior
- Roof:Architectural Style, Composition
- Year built:2025
- Building area:2,890 sq. ft.
- Lot area:0.15 Acres
Schools
- High school:Boise
- Middle school:Hillside
- Elementary school:Hidden Springs
Utilities
- Water:City Service
Finances and disclosures
- Price:$989,900
- Price per sq. ft.:$342.53
New listings near 11708 N Rabbitbrush Way
- New
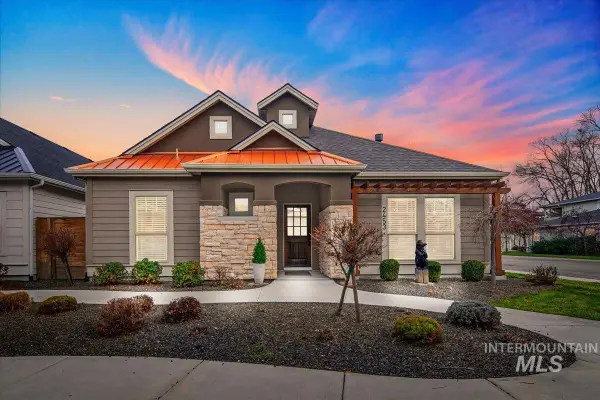 $642,000Active3 beds 2 baths1,705 sq. ft.
$642,000Active3 beds 2 baths1,705 sq. ft.2453 N Birchgrove Ln, Boise, ID 83703
MLS# 98970005Listed by: GUARDIAN GROUP REAL ESTATE, LLC - Open Sun, 1 to 3pmNew
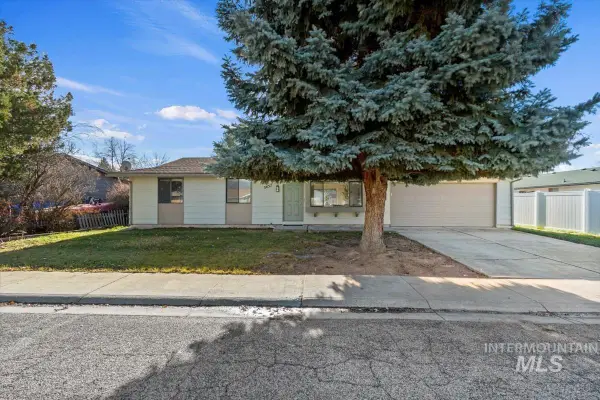 $379,950Active3 beds 1 baths1,003 sq. ft.
$379,950Active3 beds 1 baths1,003 sq. ft.3457 N Rugby Way, Boise, ID 83704
MLS# 98969991Listed by: KELLER WILLIAMS REALTY BOISE - Open Sat, 1 to 3pmNew
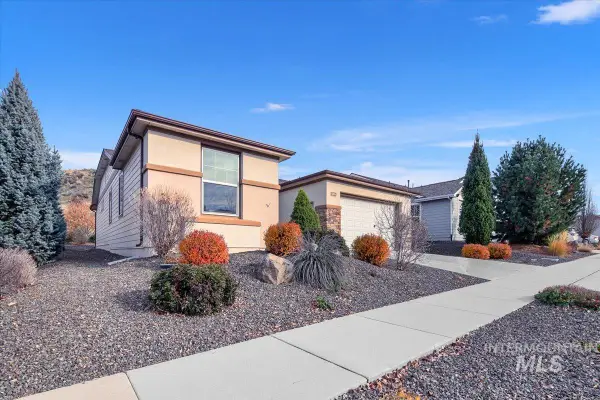 $630,000Active3 beds 2 baths2,017 sq. ft.
$630,000Active3 beds 2 baths2,017 sq. ft.5304 W White Hills Drive, Boise, ID 83714
MLS# 98969992Listed by: REAL BROKER LLC - Open Sat, 11am to 1pmNew
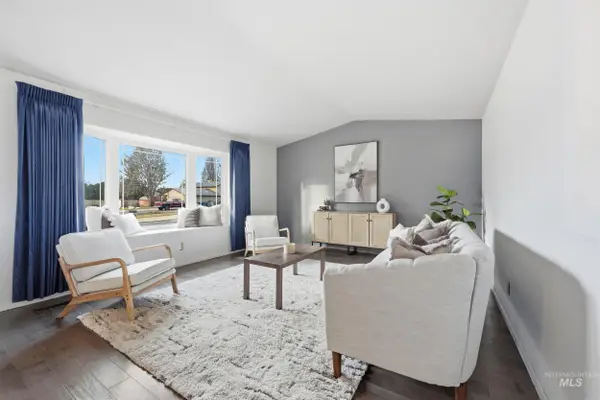 $617,900Active4 beds 3 baths1,968 sq. ft.
$617,900Active4 beds 3 baths1,968 sq. ft.1132 S Amaya Pl, Boise, ID 83709
MLS# 98969993Listed by: IDAHO LIFE REAL ESTATE - Coming Soon
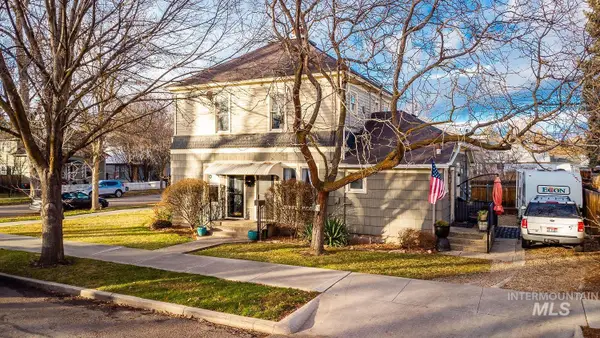 $750,000Coming Soon4 beds 3 baths
$750,000Coming Soon4 beds 3 baths1302 N 8th St, Boise, ID 83702
MLS# 98969994Listed by: KELLER WILLIAMS REALTY BOISE - New
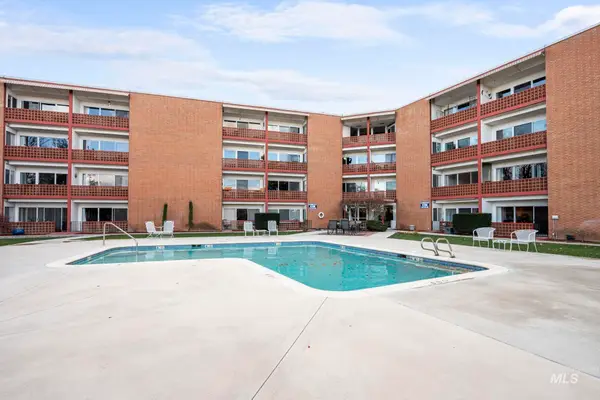 $300,000Active2 beds 1 baths926 sq. ft.
$300,000Active2 beds 1 baths926 sq. ft.3701 W Crescent Rim Dr #103, Boise, ID 83706
MLS# 98969997Listed by: KELLER WILLIAMS REALTY BOISE - Open Sun, 1 to 4pmNew
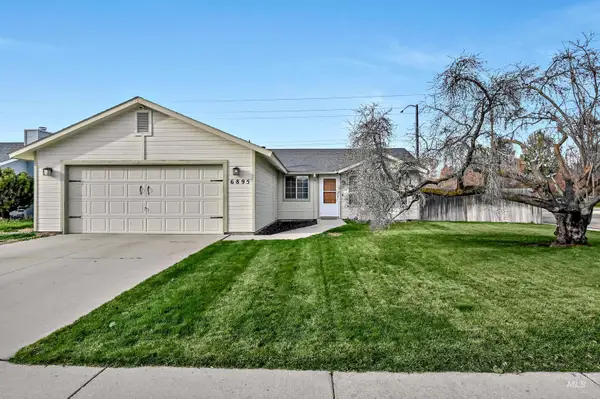 $438,000Active3 beds 2 baths1,137 sq. ft.
$438,000Active3 beds 2 baths1,137 sq. ft.6895 N Amesbury Way, Boise, ID 83714
MLS# 98969976Listed by: KELLER WILLIAMS REALTY BOISE - New
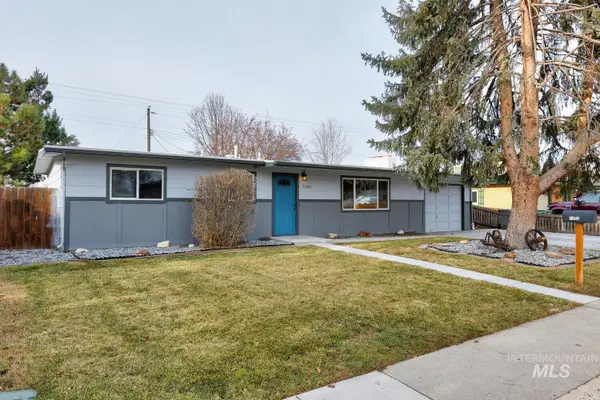 $369,900Active3 beds 1 baths1,092 sq. ft.
$369,900Active3 beds 1 baths1,092 sq. ft.1203 S Beechwood Dr, Boise, ID 83709
MLS# 98969984Listed by: SILVERCREEK REALTY GROUP - Open Fri, 3 to 5pmNew
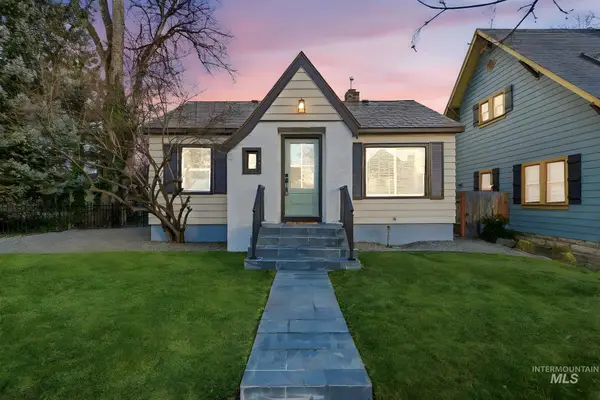 $749,990Active4 beds 2 baths1,498 sq. ft.
$749,990Active4 beds 2 baths1,498 sq. ft.1008 N 21st Street, Boise, ID 83702
MLS# 98969989Listed by: KELLER WILLIAMS REALTY BOISE - Open Fri, 4 to 6pmNew
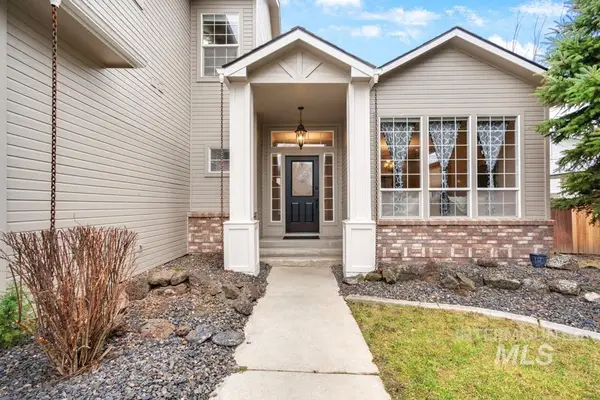 $675,000Active5 beds 3 baths2,607 sq. ft.
$675,000Active5 beds 3 baths2,607 sq. ft.10461 W Sawtail, Boise, ID 83714
MLS# 98969990Listed by: SWEET GROUP REALTY
