11709 N Rabbitbrush Way, Boise, ID 83714
Local realty services provided by:ERA West Wind Real Estate
Listed by: brett swann, andrew archuletaMain: 208-871-5288
Office: equity northwest real estate
MLS#:98966626
Source:ID_IMLS
Price summary
- Price:$784,900
- Price per sq. ft.:$356.77
- Monthly HOA dues:$96.67
About this home
Welcome to The Sunset Blvd by Brighton - a stunning, move-in-ready home that blends modern design with comfortable living. Located in a sought-after Cartwright Ranch community, this home is perfect for those who enjoy seamless indoor and outdoor living. The open-concept main floor features a spacious kitchen, dining, and family room with floor-to-ceiling tiled fireplace and custom shelving. Large windows flood the space with natural light, creating a bright, inviting space ideal for both entertaining and relaxation. Upstairs, a loft leads to an outdoor terrace with a built-in beverage center, perfect for unwinding or hosting guests. The luxurious primary suite is tucked away and offers a spa-inspired bath and generous walk-in closet. Two patios and a charming front porch provide plenty of outdoor living space. With smart storage solutions and thoughtful design throughout, this home offers a perfect blend of style, functionality, and convenience. Whether you're enjoying the indoor spaces or the inviting outdoor areas, this home is ready to complement your lifestyle. Enjoy access to a high-amenity lifestyle with hiking and walking paths, parks, pool, clubhouse, gym, and Hidden Springs Elementary. Just minutes to downtown Boise, mountain biking trails, shopping, and dining at Hidden Springs Town Square. Perfect low maintenance living for the ultimate active lifestyle!
Contact an agent
Home facts
- Year built:2025
- Listing ID #:98966626
- Added:65 day(s) ago
- Updated:January 08, 2026 at 11:45 PM
Rooms and interior
- Bedrooms:3
- Total bathrooms:3
- Full bathrooms:3
- Living area:2,200 sq. ft.
Heating and cooling
- Cooling:Central Air
- Heating:Forced Air, Natural Gas
Structure and exterior
- Roof:Architectural Style, Composition
- Year built:2025
- Building area:2,200 sq. ft.
- Lot area:0.09 Acres
Schools
- High school:Boise
- Middle school:Hillside
- Elementary school:Hidden Springs
Utilities
- Water:City Service
Finances and disclosures
- Price:$784,900
- Price per sq. ft.:$356.77
New listings near 11709 N Rabbitbrush Way
- New
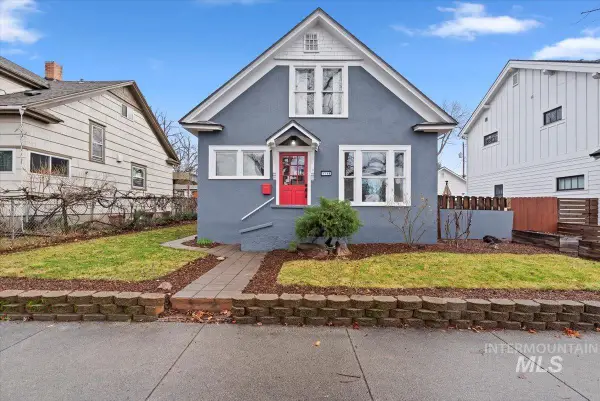 $650,000Active3 beds 2 baths1,454 sq. ft.
$650,000Active3 beds 2 baths1,454 sq. ft.1714 N 8th St, Boise, ID 83702
MLS# 98971179Listed by: BOISE PREMIER REAL ESTATE - New
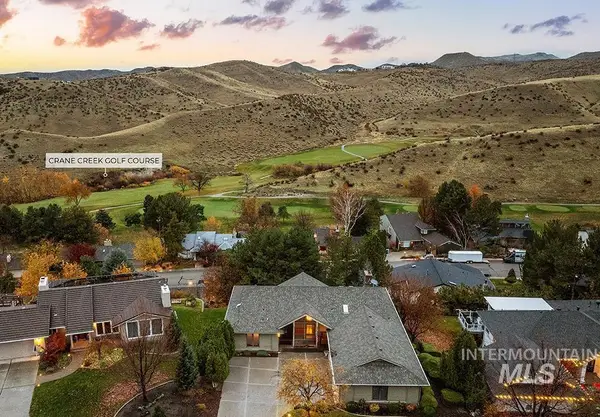 $1,299,900Active5 beds 4 baths3,824 sq. ft.
$1,299,900Active5 beds 4 baths3,824 sq. ft.1062 E Harcourt Dr, Boise, ID 83702
MLS# 98971186Listed by: AMHERST MADISON - Open Sat, 11am to 2pmNew
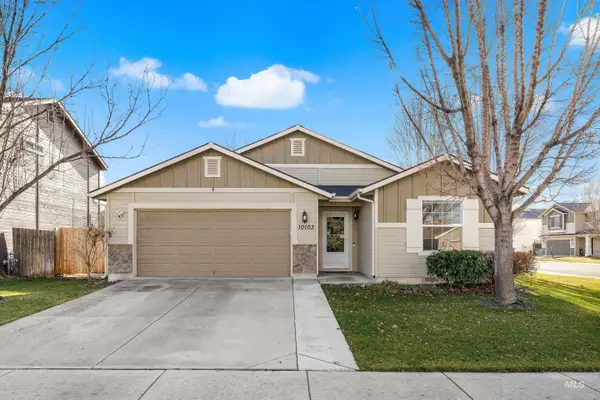 $409,900Active3 beds 2 baths1,401 sq. ft.
$409,900Active3 beds 2 baths1,401 sq. ft.10103 W Irving Street, Boise, ID 83704
MLS# 98971191Listed by: GOOD NEWS REALTY GROUP LLC - Coming Soon
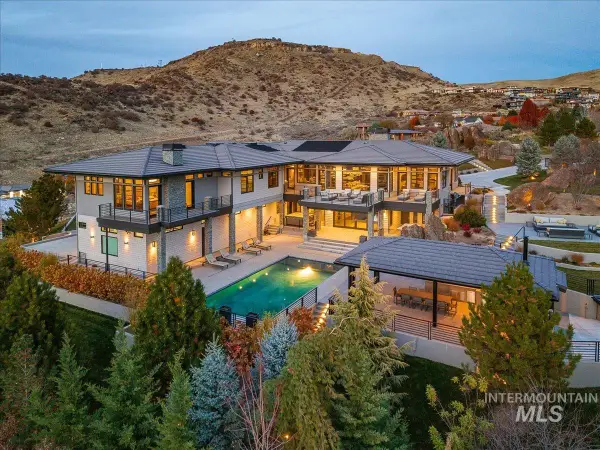 $4,200,000Coming Soon6 beds 7 baths
$4,200,000Coming Soon6 beds 7 baths1674 S Ridge Point Pl, Boise, ID 83712
MLS# 98971200Listed by: JPAR LIVE LOCAL 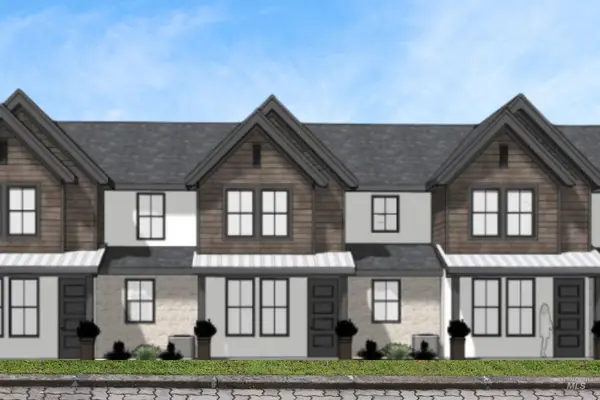 $459,999Pending3 beds 2 baths1,485 sq. ft.
$459,999Pending3 beds 2 baths1,485 sq. ft.2769 W Palouse St, Boise, ID 83705
MLS# 98971132Listed by: PRESIDIO REAL ESTATE IDAHO- New
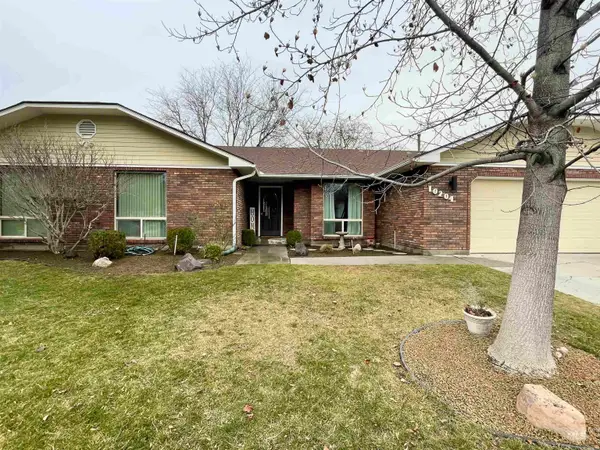 $579,900Active3 beds 2 baths2,085 sq. ft.
$579,900Active3 beds 2 baths2,085 sq. ft.10204 W Edna St, Boise, ID 83704
MLS# 98971142Listed by: JOHN L SCOTT DOWNTOWN - Open Sat, 11am to 1pmNew
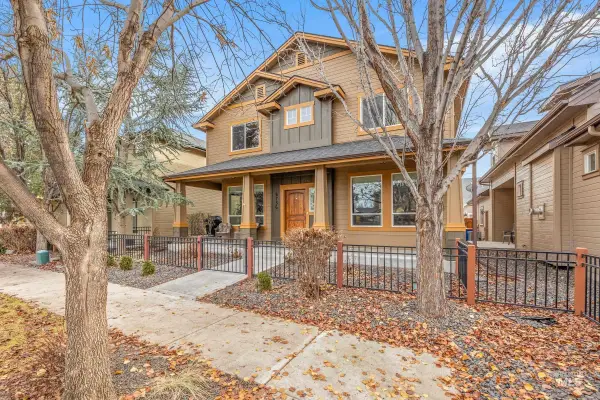 $540,000Active3 beds 3 baths1,989 sq. ft.
$540,000Active3 beds 3 baths1,989 sq. ft.6756 S Talasi, Boise, ID 83709
MLS# 98971145Listed by: COMPASS RE - New
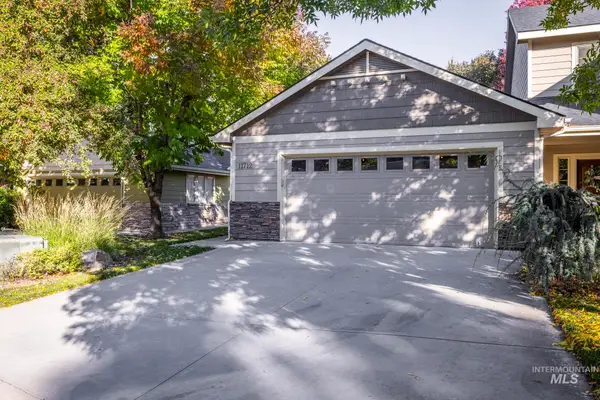 $404,000Active2 beds 2 baths1,292 sq. ft.
$404,000Active2 beds 2 baths1,292 sq. ft.11712 W Annalee, Boise, ID 83709
MLS# 98971146Listed by: COMPASS RE - New
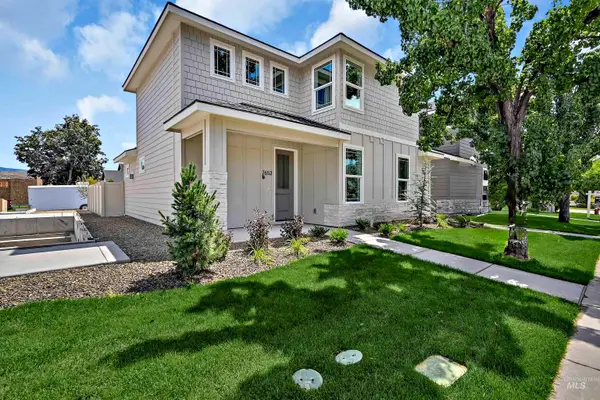 $555,900Active3 beds 3 baths1,897 sq. ft.
$555,900Active3 beds 3 baths1,897 sq. ft.7652 N Ferris Ave, Boise, ID 83714
MLS# 98971148Listed by: SILVERCREEK REALTY GROUP - Open Sun, 1 to 4pmNew
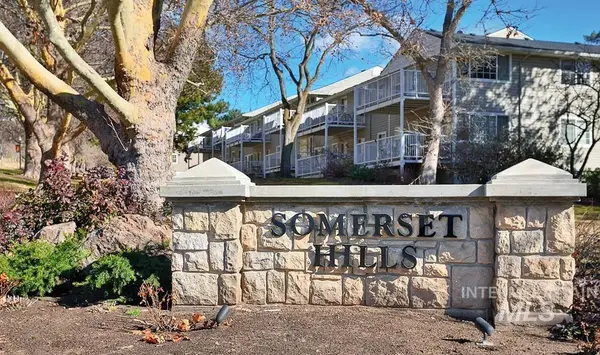 $350,000Active2 beds 1 baths704 sq. ft.
$350,000Active2 beds 1 baths704 sq. ft.419 W Village Ln, Boise, ID 83702
MLS# 98971152Listed by: KELLER WILLIAMS REALTY BOISE
