12421 W Engelmann Dr, Boise, ID 83713
Local realty services provided by:ERA West Wind Real Estate
12421 W Engelmann Dr,Boise, ID 83713
$435,000
- 3 Beds
- 2 Baths
- 1,498 sq. ft.
- Single family
- Pending
Listed by: tracy kasperMain: 208-459-4326
Office: berkshire hathaway homeservices silverhawk realty
MLS#:98956501
Source:ID_IMLS
Price summary
- Price:$435,000
- Price per sq. ft.:$290.39
- Monthly HOA dues:$7.92
About this home
You won't want to miss this CHARMING single level home near Centennial High School! Meticulously maintained including newer roof, solar panels (owned and included), white vinyl fence with lattice top accents, and a fabulous WORKSHOP! The 13'x20' workshop has 220 power, built-in workbench, heating and cooling, PLUS 6" insulated walls--ideal for hobbyists or extra workspace. Home has a fantastic formal living or office space, in addition to a cheery dining area with built-in hutch. Open kitchen with breakfast bar overlooking great room. Hardwood floors through entrance, dining, kitchen and through great room which leads to back yard through beautiful French Doors. Built-in storage throughout, including attic storage above the garage with lots of built-in shelving as well. Plus a separate newer 7’x7’ storage shed in the backyard. Home will include the patio furniture AND patio canopy. There is also room for storage around the workshop plus a dog kennel area. Home and lawn have been meticulously cared for!
Contact an agent
Home facts
- Year built:1990
- Listing ID #:98956501
- Added:144 day(s) ago
- Updated:December 22, 2025 at 05:59 PM
Rooms and interior
- Bedrooms:3
- Total bathrooms:2
- Full bathrooms:2
- Living area:1,498 sq. ft.
Heating and cooling
- Cooling:Central Air
- Heating:Forced Air, Natural Gas
Structure and exterior
- Roof:Composition
- Year built:1990
- Building area:1,498 sq. ft.
- Lot area:0.17 Acres
Schools
- High school:Centennial
- Middle school:Lowell Scott Middle
- Elementary school:Joplin
Utilities
- Water:City Service
Finances and disclosures
- Price:$435,000
- Price per sq. ft.:$290.39
- Tax amount:$1,561 (2024)
New listings near 12421 W Engelmann Dr
- New
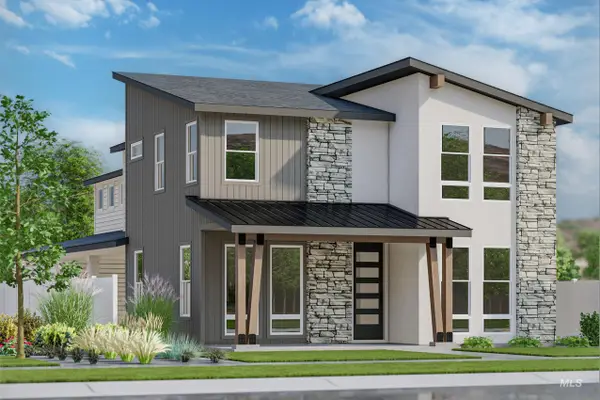 $893,365Active3 beds 3 baths3,070 sq. ft.
$893,365Active3 beds 3 baths3,070 sq. ft.13320 N Spring Creek Way, Boise, ID 83714
MLS# 98970194Listed by: SILVERCREEK REALTY GROUP - New
 $469,900Active2 beds 1 baths964 sq. ft.
$469,900Active2 beds 1 baths964 sq. ft.1511 Manitou Ave, Boise, ID 83706
MLS# 98970166Listed by: AMHERST MADISON 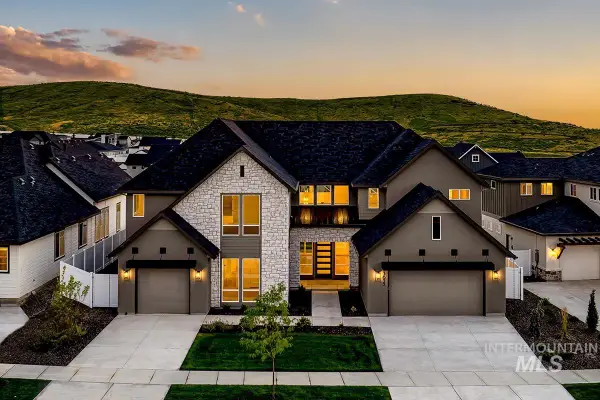 $1,412,383Pending5 beds 4 baths4,495 sq. ft.
$1,412,383Pending5 beds 4 baths4,495 sq. ft.14089 N Hornbill Way, Boise, ID 83714
MLS# 98970163Listed by: SILVERCREEK REALTY GROUP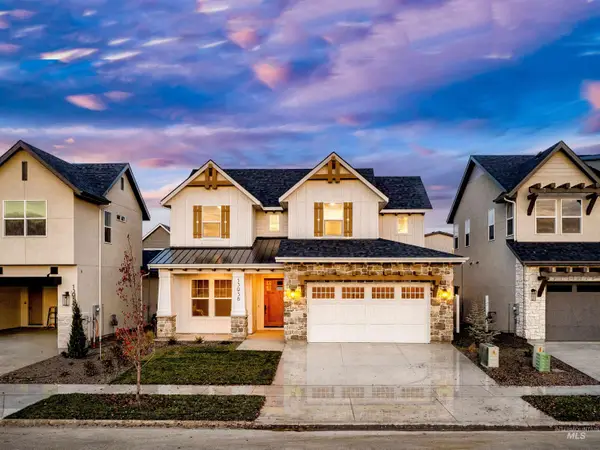 $933,058Pending4 beds 4 baths3,072 sq. ft.
$933,058Pending4 beds 4 baths3,072 sq. ft.13938 N Ermine Ave, Boise, ID 83714
MLS# 98970165Listed by: SILVERCREEK REALTY GROUP- New
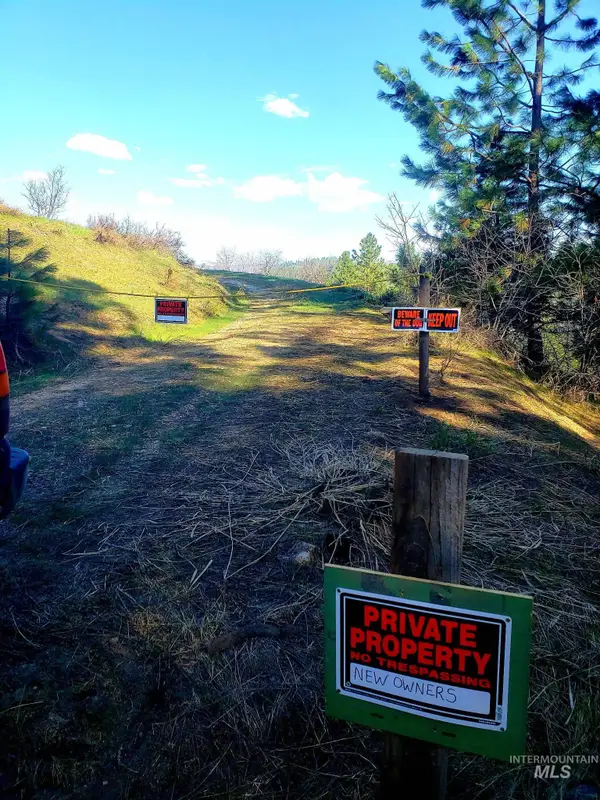 $125,000Active1.14 Acres
$125,000Active1.14 Acres23 Golden Grade Rd, Boise, ID 83716
MLS# 98970146Listed by: HOMES OF IDAHO - New
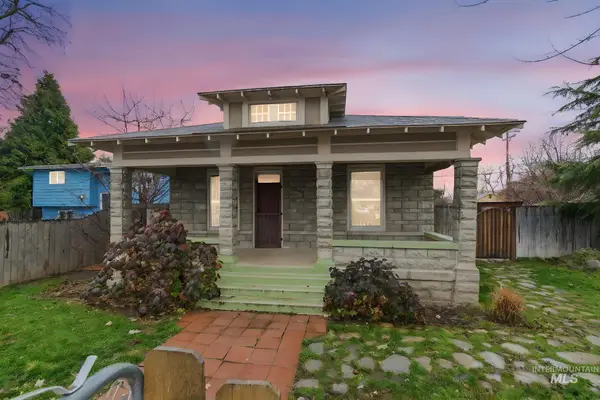 $325,000Active1 beds 1 baths842 sq. ft.
$325,000Active1 beds 1 baths842 sq. ft.6323 W Everett St, Boise, ID 83704
MLS# 98970148Listed by: SILVERCREEK REALTY GROUP - Coming Soon
 $715,000Coming Soon3 beds 2 baths
$715,000Coming Soon3 beds 2 baths3203 W Antelope View Dr, Boise, ID 83714
MLS# 98970125Listed by: THG REAL ESTATE - New
 $415,000Active2 beds 2 baths1,212 sq. ft.
$415,000Active2 beds 2 baths1,212 sq. ft.880 N Bell Ln, Boise, ID 83703
MLS# 98970113Listed by: HOMES OF IDAHO - New
 $349,900Active3 beds 2 baths995 sq. ft.
$349,900Active3 beds 2 baths995 sq. ft.6414 W Cassia St., Boise, ID 83709
MLS# 98970076Listed by: HOMES OF IDAHO - New
 $554,900Active3 beds 3 baths1,983 sq. ft.
$554,900Active3 beds 3 baths1,983 sq. ft.9647 W Kate Dr, Boise, ID 83714
MLS# 98970060Listed by: FLX REAL ESTATE, LLC
