12488 W Azure St., Boise, ID 83713
Local realty services provided by:ERA West Wind Real Estate
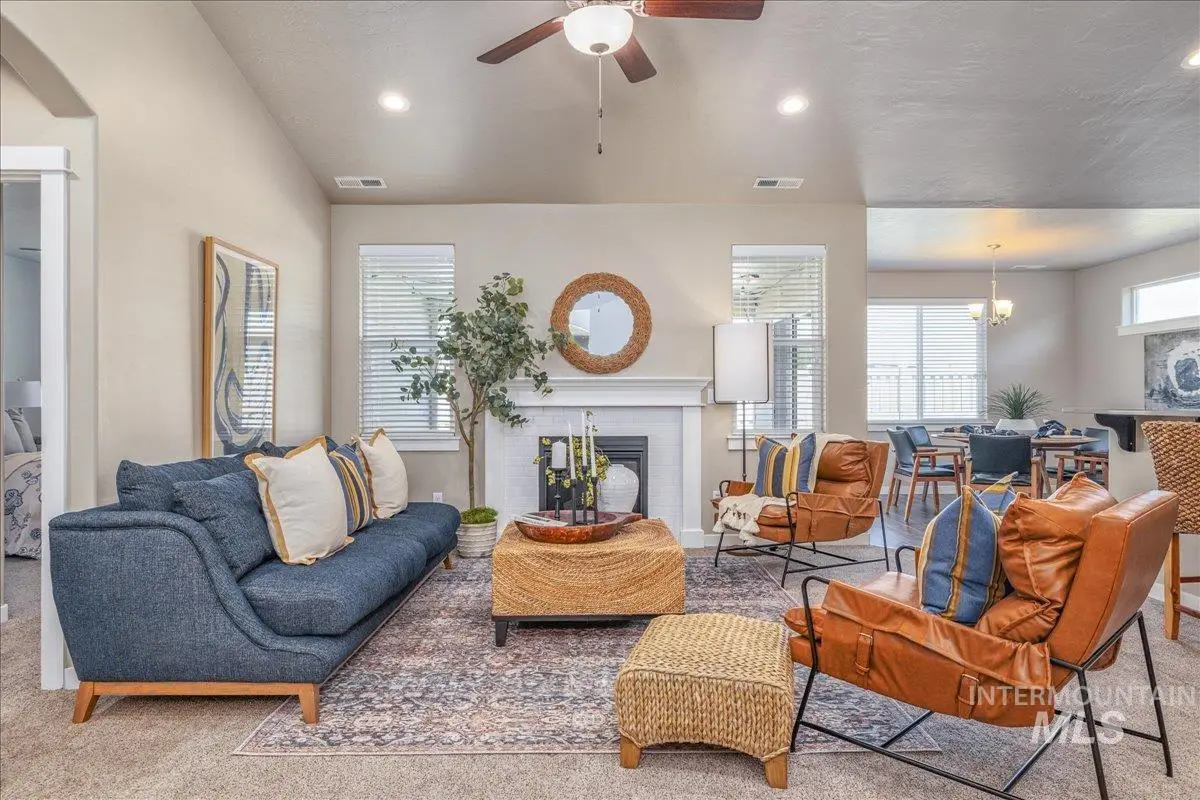
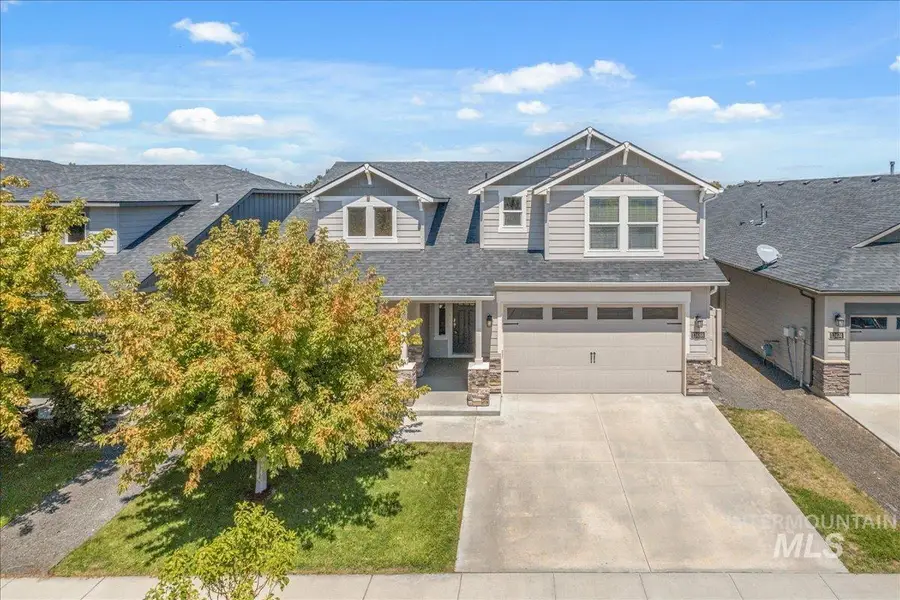

12488 W Azure St.,Boise, ID 83713
$529,900
- 4 Beds
- 3 Baths
- 2,283 sq. ft.
- Single family
- Active
Listed by:callie kelley
Office:marathon realty of idaho
MLS#:98955986
Source:ID_IMLS
Price summary
- Price:$529,900
- Price per sq. ft.:$232.11
- Monthly HOA dues:$35.33
About this home
Picture-perfect & move-in ready, this Hayden Homes' Orchard Encore plan offers elevated flexibility just MINUTES FROM THE VILLAGE & Albertsons Marketplace. Thoughtfully designed for modern living, this residence boasts TWO PRIMARY SUITES, including an upper-level retreat w/ private ensuite, walk-in closet, dedicated entry & its own ductless mini-split for personalized climate control. Vaulted ceilings & QUARTZ countertops, a sprawling pantry, & open-concept living elevate everyday functionality with a touch of sophistication. The garage includes its own mini-split, making it ideal for a workshop, gym or year-round storage. NO REAR NEIGHBORS ensure privacy, while a double gate on each side offers added convenience. With refined finishes, smart comfort features & an unbeatable Meridian address, this home is a rare opportunity for those seeking the ideal location & versatility in perfect balance.
Contact an agent
Home facts
- Year built:2017
- Listing Id #:98955986
- Added:19 day(s) ago
- Updated:August 11, 2025 at 03:01 PM
Rooms and interior
- Bedrooms:4
- Total bathrooms:3
- Full bathrooms:3
- Living area:2,283 sq. ft.
Heating and cooling
- Cooling:Central Air, Ductless/Mini Split
- Heating:Forced Air, Natural Gas
Structure and exterior
- Roof:Composition
- Year built:2017
- Building area:2,283 sq. ft.
- Lot area:0.12 Acres
Schools
- High school:Centennial
- Middle school:Lewis and Clark
- Elementary school:Ustick
Utilities
- Water:City Service
Finances and disclosures
- Price:$529,900
- Price per sq. ft.:$232.11
- Tax amount:$2,345 (2024)
New listings near 12488 W Azure St.
 $619,900Pending3 beds 2 baths1,899 sq. ft.
$619,900Pending3 beds 2 baths1,899 sq. ft.8775 W Dempsey St, Boise, ID 83714
MLS# 98958167Listed by: SILVERCREEK REALTY GROUP- Open Sat, 11am to 2pmNew
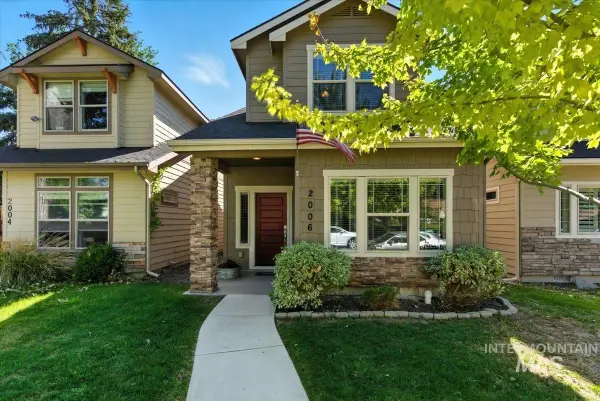 $504,900Active3 beds 3 baths1,774 sq. ft.
$504,900Active3 beds 3 baths1,774 sq. ft.2006 S Kerr St, Boise, ID 83705
MLS# 98958169Listed by: EXP REALTY, LLC - New
 $649,000Active4 beds 3 baths1,765 sq. ft.
$649,000Active4 beds 3 baths1,765 sq. ft.2044 S Mackinnon Ln, Boise, ID 83706
MLS# 98958172Listed by: KELLER WILLIAMS REALTY BOISE - New
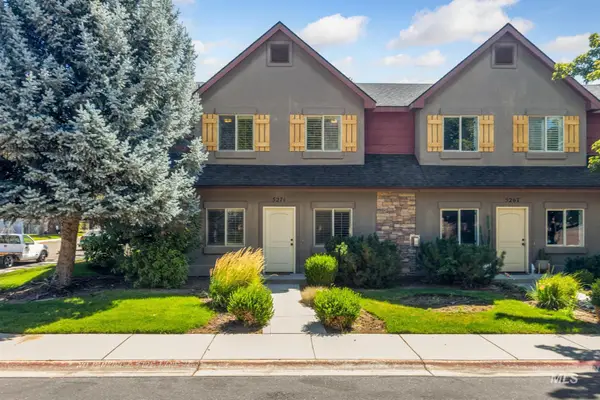 $425,000Active3 beds 3 baths1,494 sq. ft.
$425,000Active3 beds 3 baths1,494 sq. ft.5271 Morris Hill Road, Boise, ID 83706
MLS# 98958174Listed by: BOISE PREMIER REAL ESTATE - New
 $419,999Active3 beds 2 baths1,492 sq. ft.
$419,999Active3 beds 2 baths1,492 sq. ft.11900 W Ramrod Dr., Boise, ID 83713
MLS# 98958178Listed by: BOISE PREMIER REAL ESTATE - New
 $475,000Active3 beds 2 baths1,338 sq. ft.
$475,000Active3 beds 2 baths1,338 sq. ft.613 W Beeson St, Boise, ID 83706
MLS# 98958179Listed by: HOMES OF IDAHO - New
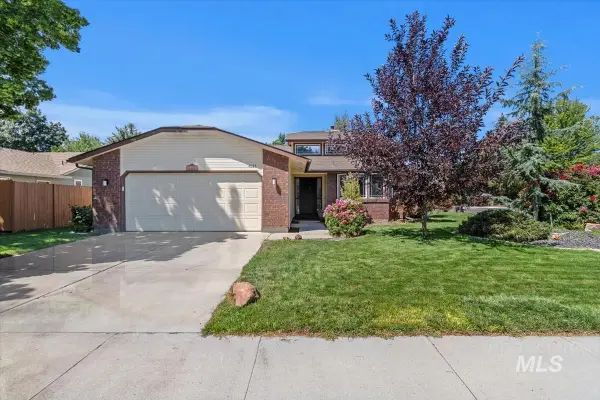 $474,500Active2 beds 2 baths1,617 sq. ft.
$474,500Active2 beds 2 baths1,617 sq. ft.4037 N Armstrong Ave, Boise, ID 83704
MLS# 98958181Listed by: REDFIN CORPORATION - New
 $399,999Active3 beds 2 baths1,104 sq. ft.
$399,999Active3 beds 2 baths1,104 sq. ft.9161 W Susan St., Boise, ID 83704
MLS# 98958182Listed by: 208 PROPERTIES REALTY GROUP - New
 $495,000Active3 beds 2 baths1,643 sq. ft.
$495,000Active3 beds 2 baths1,643 sq. ft.4770 N Johns Landing Way, Boise, ID 83703
MLS# 98958183Listed by: KELLER WILLIAMS REALTY BOISE - Open Sat, 1 to 4pmNew
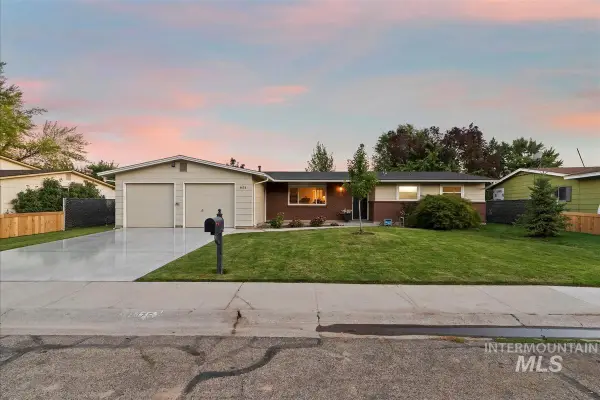 $475,000Active3 beds 2 baths1,382 sq. ft.
$475,000Active3 beds 2 baths1,382 sq. ft.8475 W Westchester, Boise, ID 83704
MLS# 98958156Listed by: SILVERCREEK REALTY GROUP

