12490 W. Dalrymple Ct., Boise, ID 83709
Local realty services provided by:ERA West Wind Real Estate
Upcoming open houses
- Sun, Sep 0712:00 pm - 03:00 pm
Listed by:lonni mcdonough
Office:silvercreek realty group
MLS#:98960434
Source:ID_IMLS
Price summary
- Price:$419,900
- Price per sq. ft.:$297.8
- Monthly HOA dues:$42.33
About this home
Welcome home to this beautifully updated single-level residence, tucked away on a quiet cul-de-sac in the desirable Rockhampton neighborhood. Set on a large, fully fenced .23-acre corner lot with mature landscaping, this home is truly move-in ready. Updates include fresh interior paint, new carpet with luxury pad, new bathroom fixtures, and a newer dishwasher. The kitchen and dining areas showcase refinished hardwood floors and a glass-front accent cabinet. A soaring vaulted ceiling and cozy fireplace make the spacious great room feel light, open, and inviting. The vaulted master suite features a dual-sink vanity, walk-in closet, shower, and patio doors opening to the backyard. Two additional bedrooms include charming window seats. Additional highlights: laundry room with folding table (washer/dryer included), spacious two-car garage with workbench, cabinets, and dog run. Don’t miss the chance to own this lovely home in one of the area’s most sought-after established communities.
Contact an agent
Home facts
- Year built:1999
- Listing ID #:98960434
- Added:1 day(s) ago
- Updated:September 05, 2025 at 01:36 AM
Rooms and interior
- Bedrooms:3
- Total bathrooms:2
- Full bathrooms:2
- Living area:1,410 sq. ft.
Heating and cooling
- Cooling:Central Air
- Heating:Forced Air, Natural Gas
Structure and exterior
- Roof:Composition
- Year built:1999
- Building area:1,410 sq. ft.
- Lot area:0.23 Acres
Schools
- High school:Mountain View
- Middle school:Lake Hazel
- Elementary school:Lake Hazel
Utilities
- Water:City Service
Finances and disclosures
- Price:$419,900
- Price per sq. ft.:$297.8
New listings near 12490 W. Dalrymple Ct.
- New
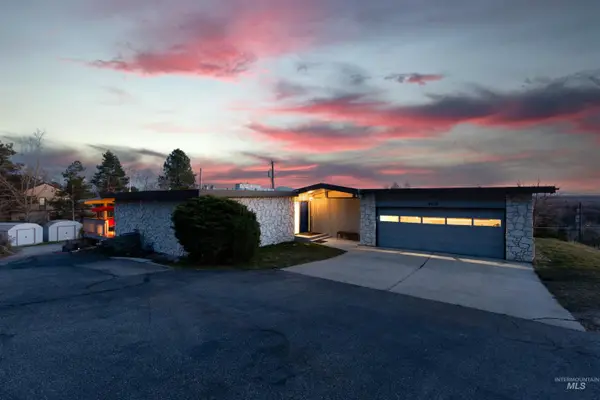 $889,000Active4 beds 4 baths2,968 sq. ft.
$889,000Active4 beds 4 baths2,968 sq. ft.4420 N Ginzel Street, Boise, ID 83703
MLS# 98960561Listed by: HOMES OF IDAHO - New
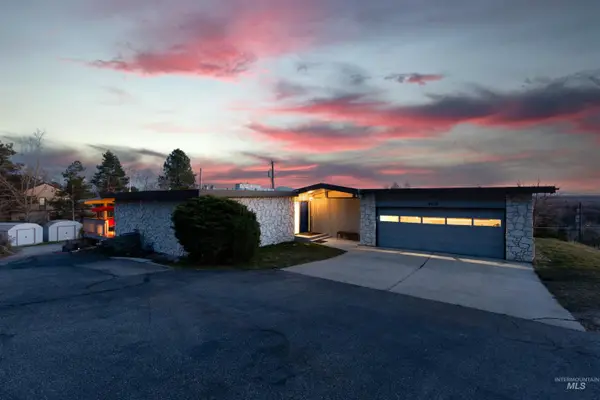 $889,000Active4 beds 4 baths3,088 sq. ft.
$889,000Active4 beds 4 baths3,088 sq. ft.4420 N Ginzel Street, Boise, ID 83703
MLS# 98960562Listed by: HOMES OF IDAHO - New
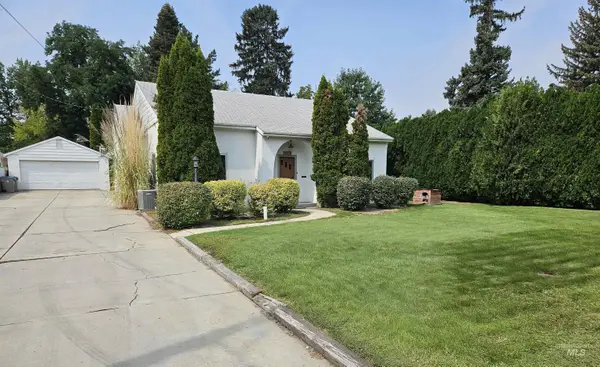 $549,900Active3 beds 2 baths1,653 sq. ft.
$549,900Active3 beds 2 baths1,653 sq. ft.1207 S Arcadia St, Boise, ID 83705
MLS# 98960563Listed by: SILVERCREEK REALTY GROUP - Coming Soon
 $249,900Coming Soon2 beds 1 baths
$249,900Coming Soon2 beds 1 baths7084 W Colehaven Ln, Boise, ID 83704
MLS# 98960547Listed by: CARDINAL REALTY OF IDAHO - New
 $525,000Active3 beds 2 baths1,855 sq. ft.
$525,000Active3 beds 2 baths1,855 sq. ft.2834 N Cloverdale Rd #146, Boise, ID 83713
MLS# 98960552Listed by: SILVERCREEK REALTY GROUP - Open Sun, 1 to 4pmNew
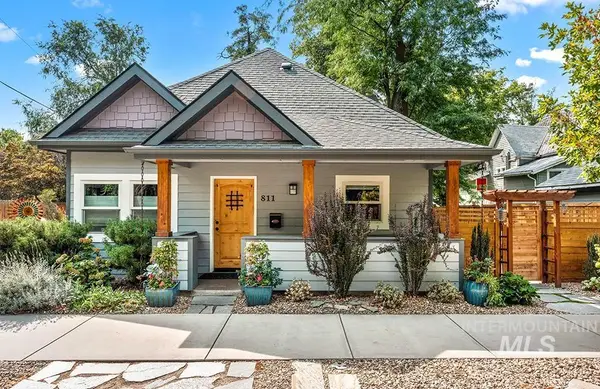 $998,000Active4 beds 3 baths1,937 sq. ft.
$998,000Active4 beds 3 baths1,937 sq. ft.811 W Eastman St, Boise, ID 83702
MLS# 98960532Listed by: KELLER WILLIAMS REALTY BOISE - Open Sat, 12 to 3pmNew
 $485,000Active4 beds 3 baths2,348 sq. ft.
$485,000Active4 beds 3 baths2,348 sq. ft.9584 W Jadewood Dr, Boise, ID 83709
MLS# 98960535Listed by: SILVERCREEK REALTY GROUP - New
 $439,000Active2 beds 2 baths1,040 sq. ft.
$439,000Active2 beds 2 baths1,040 sq. ft.1365 E Rayburn Ct, Boise, ID 83706
MLS# 98960487Listed by: KELLER WILLIAMS REALTY BOISE - New
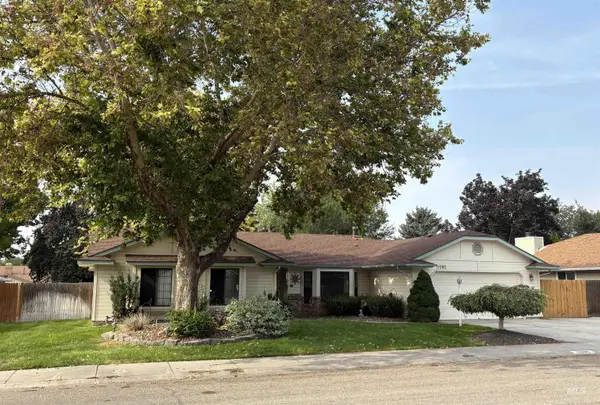 $450,000Active3 beds 2 baths1,590 sq. ft.
$450,000Active3 beds 2 baths1,590 sq. ft.11085 W Bridgetower, Boise, ID 83709
MLS# 98960496Listed by: RE/MAX EXECUTIVES - Open Sat, 1 to 4pmNew
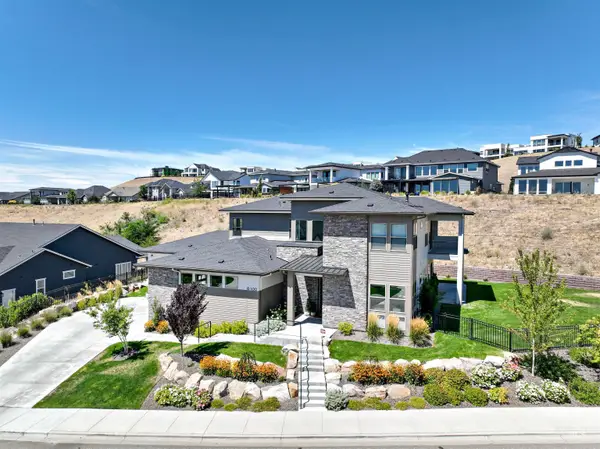 $1,685,000Active4 beds 4 baths3,719 sq. ft.
$1,685,000Active4 beds 4 baths3,719 sq. ft.6100 E Hootowl Dr, Boise, ID 83716
MLS# 98960514Listed by: POWERED-BY
