1251 E Echelon Ridge Lane, Boise, ID 83716
Local realty services provided by:ERA West Wind Real Estate
Listed by: yvonne niedergesaessMain: 208-900-6960
Office: the agency boise
MLS#:98970955
Source:ID_IMLS
Price summary
- Price:$649,900
- Price per sq. ft.:$272.49
- Monthly HOA dues:$216.67
About this home
Beautiful, turn-key, low-maintenance, and nearly new townhome priced below appraised value. Wake up to panoramic views of Boise’s snow-covered rolling hills and breathtaking sunrise landscapes, and unwind on your private balcony while enjoying stunning golden sunrises. PRIME LOCATION with quick access to outdoor recreation (trails, river/greenbelt), Micron, BSU, shopping, dining, top-rated schools—just 2 miles to the Boise River/Greenbelt, Barber Park, Harris Ranch, Surprise Valley—10 minutes to Bown Crossing, airport, and a just a short drive to downtown Boise (5mi), Lucky Peak, I-84, & more! This modern townhome showcases luxury design and offers urban living at its best. The warm and inviting 2,385 sq ft layout features sweeping views, a versatile office/flex space or optional 4th bedroom, and a desirable split-bedroom design for added privacy. Additional highlights include an oversized 2-car garage, abundant storage, low-maintenance living with the HOA covering exterior maintenance, landscaping, and snow removal—perfect for an active, lock-and-go lifestyle. A must-see in person to appreciate this new, small, and private townhome community perched atop the SE Boise rim.
Contact an agent
Home facts
- Year built:2022
- Listing ID #:98970955
- Added:101 day(s) ago
- Updated:January 06, 2026 at 05:38 PM
Rooms and interior
- Bedrooms:3
- Total bathrooms:3
- Full bathrooms:3
- Living area:2,385 sq. ft.
Heating and cooling
- Cooling:Central Air
- Heating:Forced Air
Structure and exterior
- Roof:Architectural Style, Composition
- Year built:2022
- Building area:2,385 sq. ft.
- Lot area:0.06 Acres
Schools
- High school:Timberline
- Middle school:Les Bois
- Elementary school:Liberty
Utilities
- Water:City Service
Finances and disclosures
- Price:$649,900
- Price per sq. ft.:$272.49
- Tax amount:$4,950 (2024)
New listings near 1251 E Echelon Ridge Lane
- New
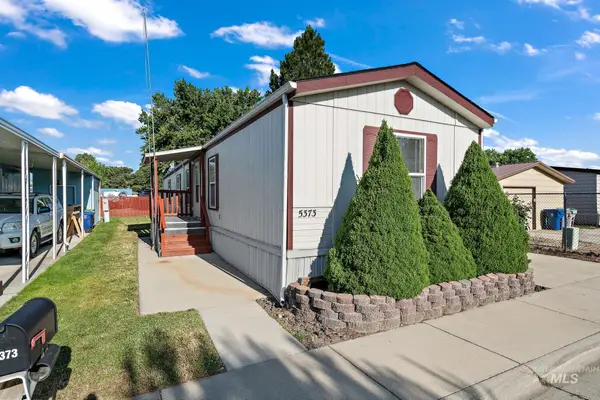 $95,000Active3 beds 2 baths1,216 sq. ft.
$95,000Active3 beds 2 baths1,216 sq. ft.5373 N North Glen Lane, Boise, ID 83714
MLS# 98970953Listed by: SILVERCREEK REALTY GROUP  $2,271,113Pending4 beds 5 baths3,590 sq. ft.
$2,271,113Pending4 beds 5 baths3,590 sq. ft.14140 N Hornbill Way, Boise, ID 83714
MLS# 98970930Listed by: SILVERCREEK REALTY GROUP $1,200,098Pending5 beds 4 baths3,209 sq. ft.
$1,200,098Pending5 beds 4 baths3,209 sq. ft.13608 N Spring Creek Way, Boise, ID 83714
MLS# 98970931Listed by: SILVERCREEK REALTY GROUP- New
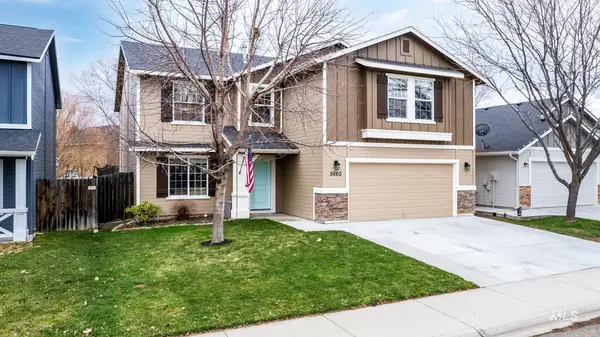 $520,000Active4 beds 3 baths2,982 sq. ft.
$520,000Active4 beds 3 baths2,982 sq. ft.5660 S Moon Land, Boise, ID 83709
MLS# 98970915Listed by: POINT REALTY LLC - New
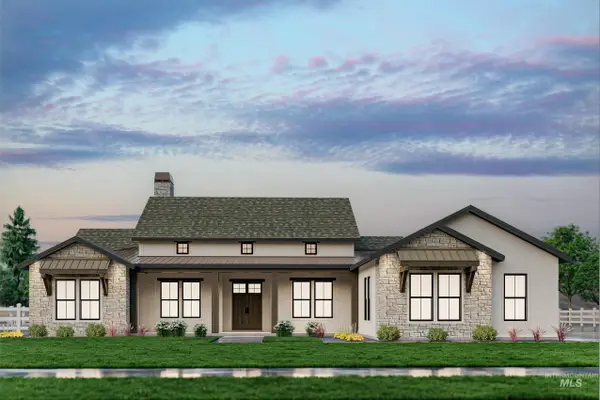 $1,569,900Active4 beds 4 baths3,290 sq. ft.
$1,569,900Active4 beds 4 baths3,290 sq. ft.14293 N Hornbill Way, Boise, ID 83714
MLS# 98970898Listed by: SILVERCREEK REALTY GROUP - New
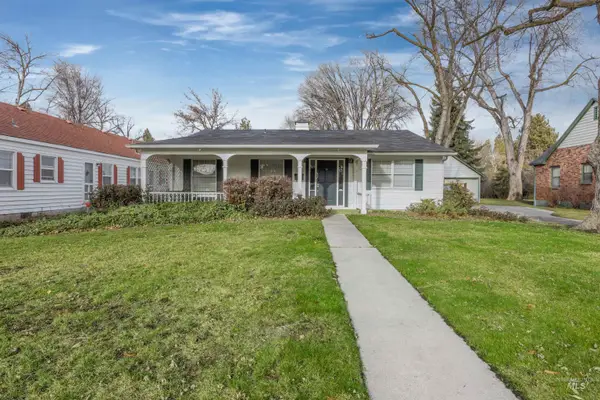 $500,000Active3 beds 2 baths1,480 sq. ft.
$500,000Active3 beds 2 baths1,480 sq. ft.2626 W Lemp St, Boise, ID 83702
MLS# 98970903Listed by: JOHN L SCOTT DOWNTOWN - Open Sat, 12 to 3pmNew
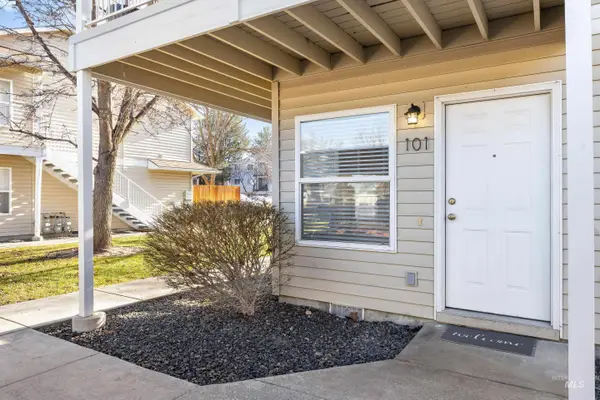 $224,700Active1 beds 1 baths560 sq. ft.
$224,700Active1 beds 1 baths560 sq. ft.8909 W Irving St. #101, Boise, ID 83704
MLS# 98970907Listed by: SILVERCREEK REALTY GROUP - New
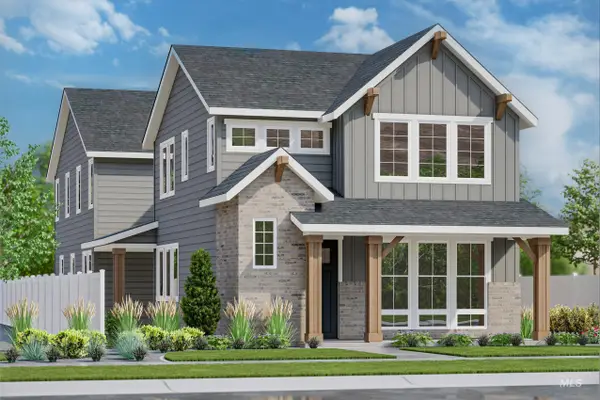 $913,927Active5 beds 4 baths3,201 sq. ft.
$913,927Active5 beds 4 baths3,201 sq. ft.13374 N Spring Creek Way, Boise, ID 83714
MLS# 98970890Listed by: SILVERCREEK REALTY GROUP - New
 $1,242,284Active4 beds 3 baths3,433 sq. ft.
$1,242,284Active4 beds 3 baths3,433 sq. ft.13424 N Spring Creek Way, Boise, ID 83714
MLS# 98970891Listed by: SILVERCREEK REALTY GROUP - New
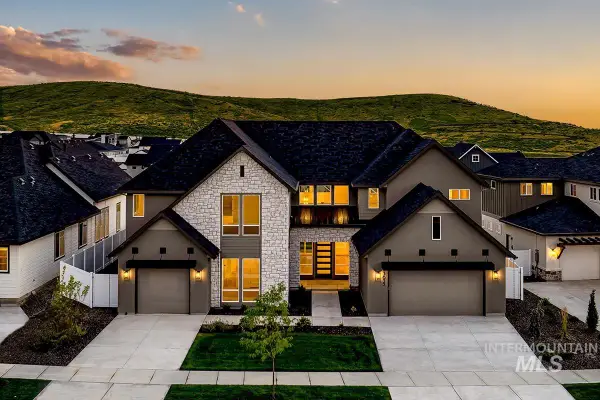 $1,337,557Active5 beds 4 baths4,495 sq. ft.
$1,337,557Active5 beds 4 baths4,495 sq. ft.13339 N Hazel Grouse Way, Boise, ID 83714
MLS# 98970892Listed by: SILVERCREEK REALTY GROUP
