12580 W Mardia Street, Boise, ID 83709
Local realty services provided by:ERA West Wind Real Estate
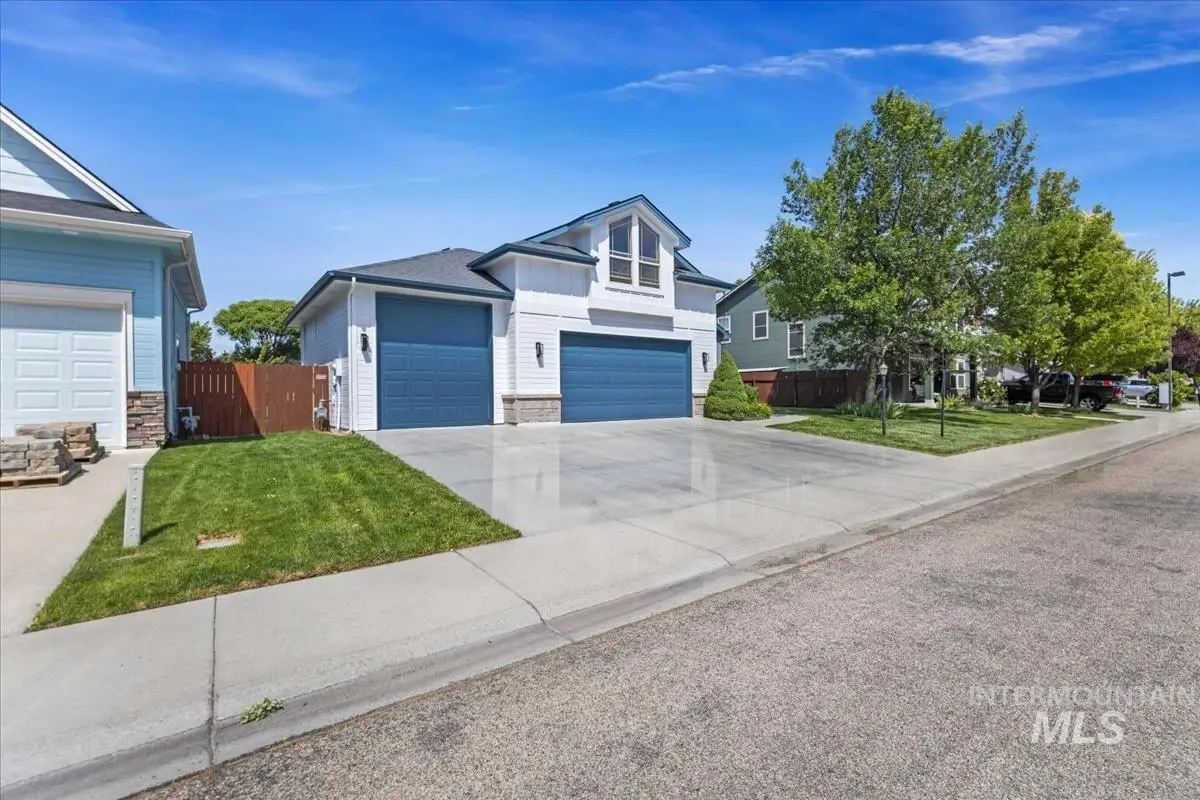

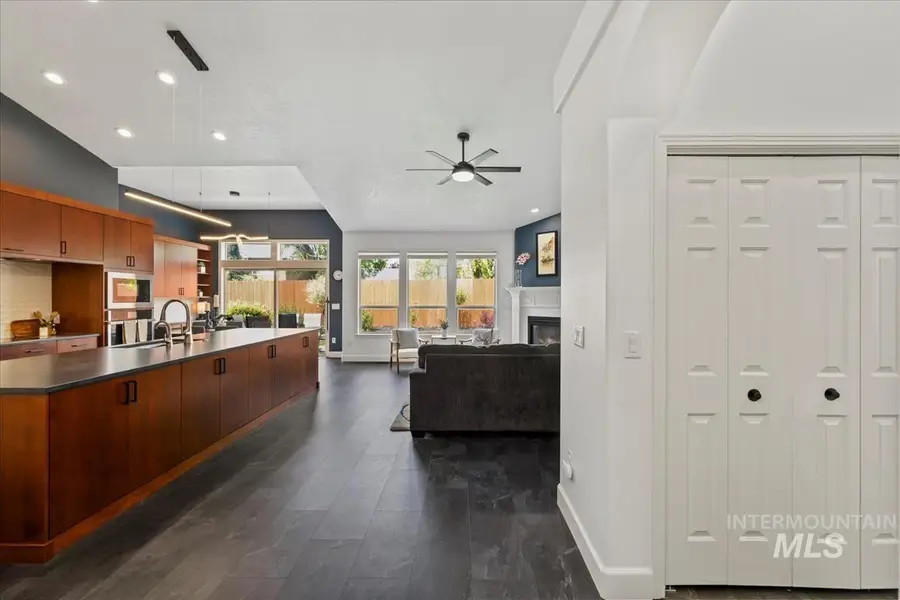
Upcoming open houses
- Sat, Aug 1612:00 pm - 03:00 pm
- Sun, Aug 1702:00 pm - 04:00 pm
Listed by:denise abmont
Office:amherst madison
MLS#:98948376
Source:ID_IMLS
Price summary
- Price:$615,000
- Price per sq. ft.:$295.11
- Monthly HOA dues:$47.42
About this home
If your dream home includes an RV/boat garage, completely updated home, and space between you and your rear neighbors? Check & Check. This beautifully updated 4-bedroom, 3-bathroom gem in the sought-after Rockhampton community has all the bells & whistles. Step inside & enjoy the open feeling of a great room with vaulted ceilings, perfect for relaxing or entertaining. The split-bedroom floorplan offers privacy for everyone, with a spacious primary suite tucked away from the rest. Upstairs, you'll find a versatile en-suite with a full bathroom & bedroom, or turn it into an XL bonus room for guests, games, or movie nights. The remodeled kitchen (hello, chefs!), updated master bathroom, stunning new flooring, upgraded fixtures, NEW exterior paint, all shine with modern charm. Let’s not forget the RV garage, epoxy flooring & plenty of space for your toys, or favorite hobbies. Neighborhood offers parks, scenic paved paths, play areas & close to Boise Ranch Golf. Don’t miss this one, it checks all the boxes!
Contact an agent
Home facts
- Year built:2006
- Listing Id #:98948376
- Added:82 day(s) ago
- Updated:August 13, 2025 at 06:02 PM
Rooms and interior
- Bedrooms:4
- Total bathrooms:3
- Full bathrooms:3
- Living area:2,084 sq. ft.
Heating and cooling
- Cooling:Central Air
- Heating:Forced Air, Natural Gas
Structure and exterior
- Roof:Architectural Style, Composition
- Year built:2006
- Building area:2,084 sq. ft.
- Lot area:0.16 Acres
Schools
- High school:Mountain View
- Middle school:Lake Hazel
- Elementary school:Lake Hazel
Utilities
- Water:City Service
Finances and disclosures
- Price:$615,000
- Price per sq. ft.:$295.11
- Tax amount:$1,330 (2024)
New listings near 12580 W Mardia Street
- New
 $539,900Active3 beds 3 baths1,740 sq. ft.
$539,900Active3 beds 3 baths1,740 sq. ft.12482 W Tevoit, Boise, ID 83709
MLS# 98958188Listed by: KELLER WILLIAMS REALTY BOISE - New
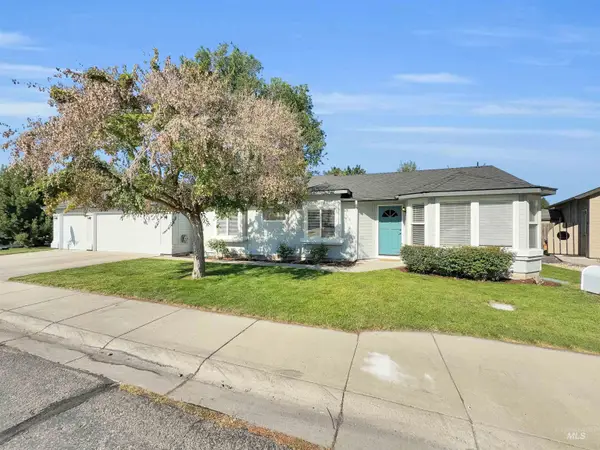 $485,000Active3 beds 2 baths1,320 sq. ft.
$485,000Active3 beds 2 baths1,320 sq. ft.4680 N Crimson Place, Boise, ID 83703
MLS# 98958190Listed by: SILVERCREEK REALTY GROUP - New
 $1,079,000Active5 beds 2 baths2,278 sq. ft.
$1,079,000Active5 beds 2 baths2,278 sq. ft.1005 N N 12th St, Boise, ID 83702
MLS# 98958193Listed by: SILVERCREEK REALTY GROUP - New
 $2,399,900Active4 beds 5 baths4,473 sq. ft.
$2,399,900Active4 beds 5 baths4,473 sq. ft.2372 S Via Privada Ln, Boise, ID 83716
MLS# 98958203Listed by: AMHERST MADISON  $619,900Pending3 beds 2 baths1,899 sq. ft.
$619,900Pending3 beds 2 baths1,899 sq. ft.8775 W Dempsey St, Boise, ID 83714
MLS# 98958167Listed by: SILVERCREEK REALTY GROUP- Open Sat, 11am to 2pmNew
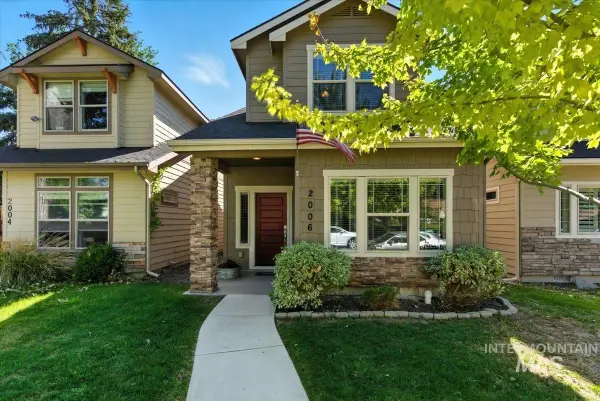 $504,900Active3 beds 3 baths1,774 sq. ft.
$504,900Active3 beds 3 baths1,774 sq. ft.2006 S Kerr St, Boise, ID 83705
MLS# 98958169Listed by: EXP REALTY, LLC - New
 $649,000Active4 beds 3 baths1,765 sq. ft.
$649,000Active4 beds 3 baths1,765 sq. ft.2044 S Mackinnon Ln, Boise, ID 83706
MLS# 98958172Listed by: KELLER WILLIAMS REALTY BOISE - New
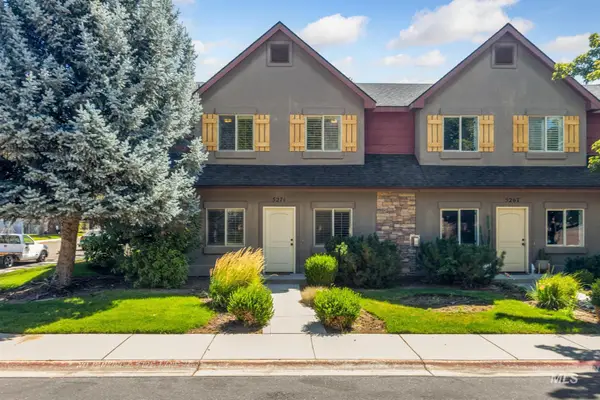 $425,000Active3 beds 3 baths1,494 sq. ft.
$425,000Active3 beds 3 baths1,494 sq. ft.5271 Morris Hill Road, Boise, ID 83706
MLS# 98958174Listed by: BOISE PREMIER REAL ESTATE - New
 $419,999Active3 beds 2 baths1,492 sq. ft.
$419,999Active3 beds 2 baths1,492 sq. ft.11900 W Ramrod Dr., Boise, ID 83713
MLS# 98958178Listed by: BOISE PREMIER REAL ESTATE - New
 $475,000Active3 beds 2 baths1,338 sq. ft.
$475,000Active3 beds 2 baths1,338 sq. ft.613 W Beeson St, Boise, ID 83706
MLS# 98958179Listed by: HOMES OF IDAHO
