1261 E Oakridge Dr, Boise, ID 83716
Local realty services provided by:ERA West Wind Real Estate
1261 E Oakridge Dr,Boise, ID 83716
$524,900
- 4 Beds
- 2 Baths
- 1,380 sq. ft.
- Single family
- Active
Upcoming open houses
- Thu, Dec 1812:00 pm - 05:00 pm
Listed by: jesse taffMain: 888-506-2234
Office: boise premier real estate
MLS#:98967597
Source:ID_IMLS
Price summary
- Price:$524,900
- Price per sq. ft.:$380.36
- Monthly HOA dues:$10.42
About this home
Don’t miss this beautifully updated home tucked inside the quiet and ultra-convenient Breckenridge community of SE Boise. The thoughtful floor plan includes a versatile 4th bedroom/flex space—ideal for an office, playroom, or guest room. Inside, the home feels bright and refreshed with newer flooring, updated finishes, and major system improvements completed in 2017, including the roof, windows, appliances, and water heater. Fresh exterior siding added in 2024 provides long-term peace of mind. The kitchen features granite countertops and opens easily to the dining and living areas, creating a comfortable everyday flow. The primary suite includes a walk-in closet and plenty of natural light. Step outside to a spacious backyard designed for easy enjoyment—complete with a large deck, custom pergola, and raised garden beds ready for planting season. The garage includes an epoxy-coated floor for a clean, durable finish ideal for storage or hobbies. Located within walking distance of Cypress Park and just minutes from Micron, restaurants, schools, and the Greenbelt, this home blends comfort, convenience, and thoughtful upgrades in one ideal SE Boise package.
Contact an agent
Home facts
- Year built:1992
- Listing ID #:98967597
- Added:33 day(s) ago
- Updated:December 17, 2025 at 06:31 PM
Rooms and interior
- Bedrooms:4
- Total bathrooms:2
- Full bathrooms:2
- Living area:1,380 sq. ft.
Heating and cooling
- Cooling:Central Air
- Heating:Electric, Forced Air
Structure and exterior
- Roof:Composition
- Year built:1992
- Building area:1,380 sq. ft.
- Lot area:0.18 Acres
Schools
- High school:Timberline
- Middle school:Les Bois
- Elementary school:Liberty
Utilities
- Water:City Service
Finances and disclosures
- Price:$524,900
- Price per sq. ft.:$380.36
- Tax amount:$2,383 (2024)
New listings near 1261 E Oakridge Dr
- Open Sat, 1 to 3pmNew
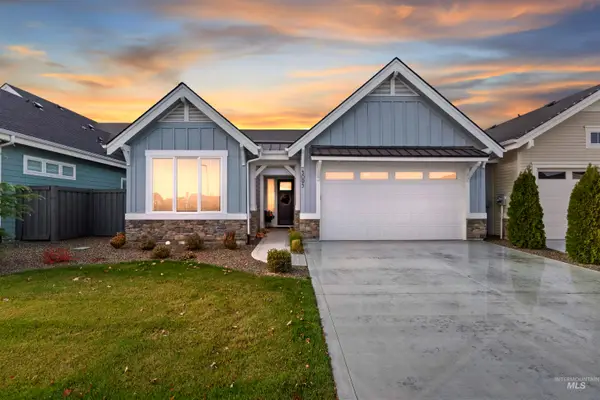 $550,000Active3 beds 2 baths1,575 sq. ft.
$550,000Active3 beds 2 baths1,575 sq. ft.5095 S Palatino Ln, Meridian, ID 83642
MLS# 98969964Listed by: RELOCATE 208 - New
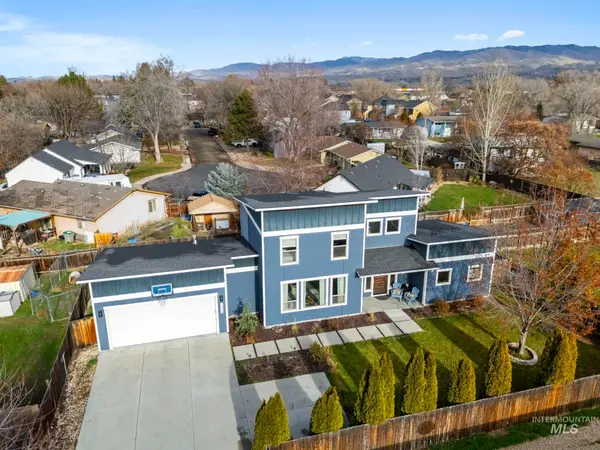 $659,000Active3 beds 3 baths1,782 sq. ft.
$659,000Active3 beds 3 baths1,782 sq. ft.1634 W Wright Street, Boise, ID 83705
MLS# 98969954Listed by: TAMARACK REALTY LLC - New
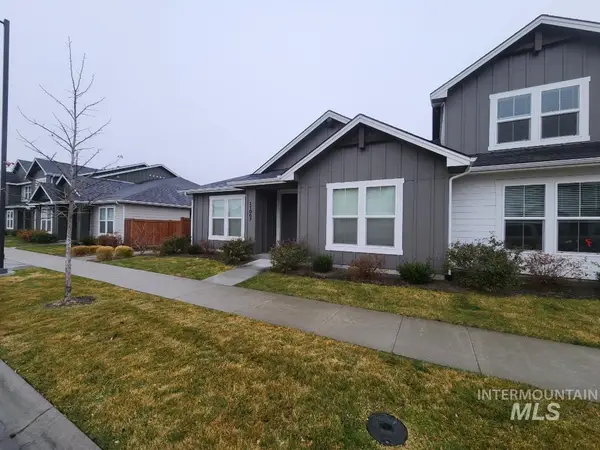 $420,000Active3 beds 2 baths1,438 sq. ft.
$420,000Active3 beds 2 baths1,438 sq. ft.11067 W Shelborne Street, Boise, ID 83709
MLS# 98969944Listed by: RE/MAX CAPITAL CITY - New
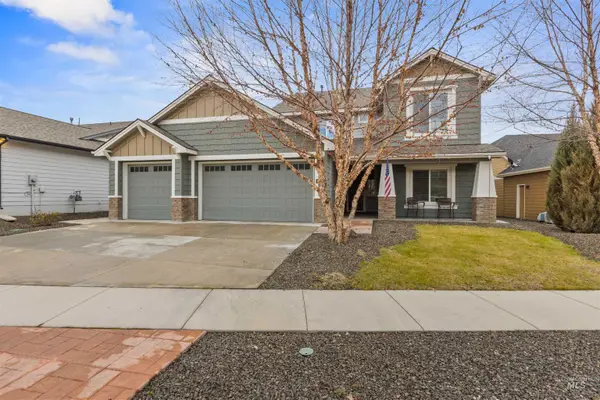 $875,000Active5 beds 4 baths3,842 sq. ft.
$875,000Active5 beds 4 baths3,842 sq. ft.18018 N Streams Edge Way, Boise, ID 83714
MLS# 98969950Listed by: SILVERCREEK REALTY GROUP - New
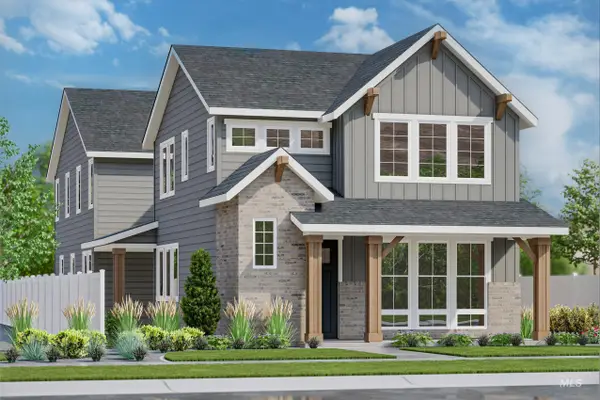 $890,003Active5 beds 4 baths3,201 sq. ft.
$890,003Active5 beds 4 baths3,201 sq. ft.13338 N Spring Creek Way, Boise, ID 83714
MLS# 98969940Listed by: SILVERCREEK REALTY GROUP - New
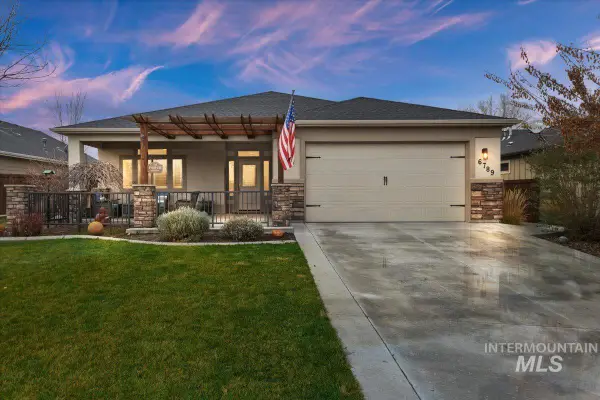 $534,900Active3 beds 2 baths1,879 sq. ft.
$534,900Active3 beds 2 baths1,879 sq. ft.6789 Red Shine Way, Boise, ID 83709
MLS# 98969922Listed by: TEAM REALTY - Open Fri, 11am to 2pmNew
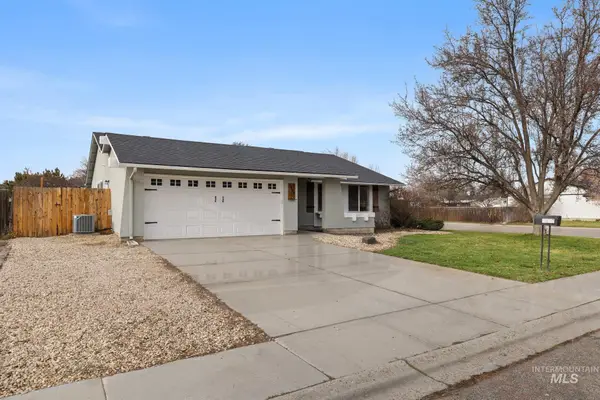 $429,000Active4 beds 2 baths1,585 sq. ft.
$429,000Active4 beds 2 baths1,585 sq. ft.3479 N Jullion St, Boise, ID 83704
MLS# 98969924Listed by: ATOVA - New
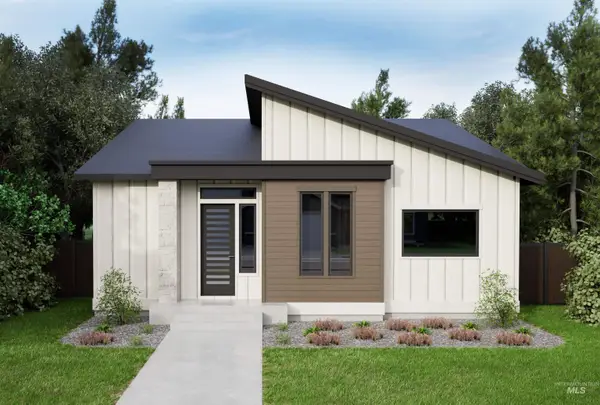 $894,900Active3 beds 3 baths2,621 sq. ft.
$894,900Active3 beds 3 baths2,621 sq. ft.3541 E Warm Springs Ave, Boise, ID 83716
MLS# 98969925Listed by: SILVERCREEK REALTY GROUP  $740,000Pending3 beds 3 baths2,491 sq. ft.
$740,000Pending3 beds 3 baths2,491 sq. ft.18611 N Silver Tree Way, Boise, ID 83714
MLS# 98962327Listed by: HOMES OF IDAHO $610,000Active4 beds 3 baths2,174 sq. ft.
$610,000Active4 beds 3 baths2,174 sq. ft.5680 W Hopwood Street, Boise, ID 83714
MLS# 98962934Listed by: HOMES OF IDAHO
