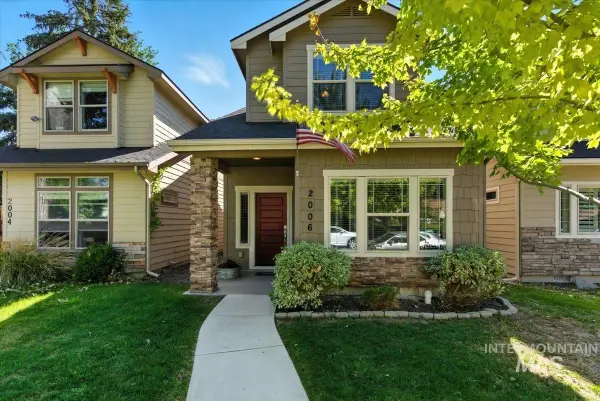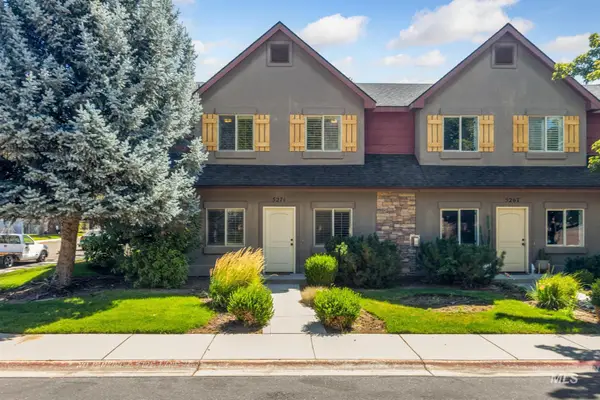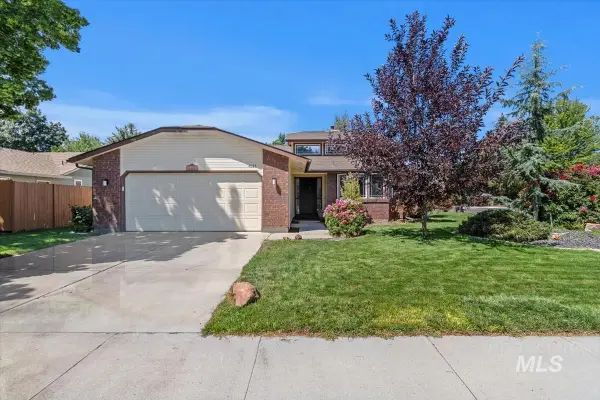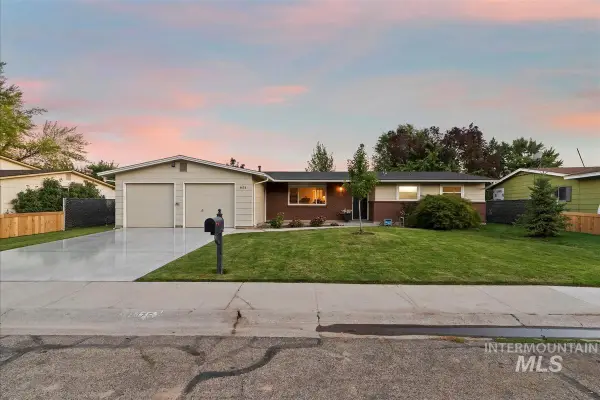1296 E Echelon Ridge Ln, Boise, ID 83716
Local realty services provided by:ERA West Wind Real Estate



1296 E Echelon Ridge Ln,Boise, ID 83716
$719,000
- 3 Beds
- 3 Baths
- 2,570 sq. ft.
- Townhouse
- Active
Listed by:matt bauscher
Office:amherst madison
MLS#:98951671
Source:ID_IMLS
Price summary
- Price:$719,000
- Price per sq. ft.:$279.77
- Monthly HOA dues:$216.67
About this home
Luxury lock-and-leave townhome living with sweeping foothill views! This upscale end unit offers designer finishes, a smartly crafted layout, modern tech features, and true zero-maintenance ease. Ideally located in Southeast Boise, just minutes from Bown Crossing, the Boise River, and the Ridge-to-Rivers trail system, with direct access to downtown Boise. The light-filled floorplan boasts engineered wood flooring, a spacious great room with a floor-to-ceiling fireplace, and expansive windows framing the sweeping foothill views. Step outside to a private view deck, perfect for morning coffee or evening unwinding. The chef’s kitchen showcases a dramatic waterfall quartz island, premium Bosch appliances including dual ovens and a gas cooktop, along with a walk-in pantry and dedicated coffee bar. The serene master suite offers its own private patio with views, plus a luxurious en suite bath featuring dual vanities, a frameless glass walk-in shower, and a large walk-in closet.
Contact an agent
Home facts
- Year built:2021
- Listing Id #:98951671
- Added:55 day(s) ago
- Updated:August 11, 2025 at 03:01 PM
Rooms and interior
- Bedrooms:3
- Total bathrooms:3
- Full bathrooms:3
- Living area:2,570 sq. ft.
Heating and cooling
- Cooling:Central Air
- Heating:Forced Air, Natural Gas
Structure and exterior
- Roof:Architectural Style, Composition
- Year built:2021
- Building area:2,570 sq. ft.
- Lot area:0.06 Acres
Schools
- High school:Timberline
- Middle school:Les Bois
- Elementary school:Liberty
Utilities
- Water:City Service
Finances and disclosures
- Price:$719,000
- Price per sq. ft.:$279.77
- Tax amount:$4,182 (2024)
New listings near 1296 E Echelon Ridge Ln
 $619,900Pending3 beds 2 baths1,899 sq. ft.
$619,900Pending3 beds 2 baths1,899 sq. ft.8775 W Dempsey St, Boise, ID 83714
MLS# 98958167Listed by: SILVERCREEK REALTY GROUP- Open Sat, 11am to 2pmNew
 $504,900Active3 beds 3 baths1,774 sq. ft.
$504,900Active3 beds 3 baths1,774 sq. ft.2006 S Kerr St, Boise, ID 83705
MLS# 98958169Listed by: EXP REALTY, LLC - New
 $649,000Active4 beds 3 baths1,765 sq. ft.
$649,000Active4 beds 3 baths1,765 sq. ft.2044 S Mackinnon Ln, Boise, ID 83706
MLS# 98958172Listed by: KELLER WILLIAMS REALTY BOISE - New
 $425,000Active3 beds 3 baths1,494 sq. ft.
$425,000Active3 beds 3 baths1,494 sq. ft.5271 Morris Hill Road, Boise, ID 83706
MLS# 98958174Listed by: BOISE PREMIER REAL ESTATE - New
 $419,999Active3 beds 2 baths1,492 sq. ft.
$419,999Active3 beds 2 baths1,492 sq. ft.11900 W Ramrod Dr., Boise, ID 83713
MLS# 98958178Listed by: BOISE PREMIER REAL ESTATE - New
 $475,000Active3 beds 2 baths1,338 sq. ft.
$475,000Active3 beds 2 baths1,338 sq. ft.613 W Beeson St, Boise, ID 83706
MLS# 98958179Listed by: HOMES OF IDAHO - New
 $474,500Active2 beds 2 baths1,617 sq. ft.
$474,500Active2 beds 2 baths1,617 sq. ft.4037 N Armstrong Ave, Boise, ID 83704
MLS# 98958181Listed by: REDFIN CORPORATION - New
 $399,999Active3 beds 2 baths1,104 sq. ft.
$399,999Active3 beds 2 baths1,104 sq. ft.9161 W Susan St., Boise, ID 83704
MLS# 98958182Listed by: 208 PROPERTIES REALTY GROUP - New
 $495,000Active3 beds 2 baths1,643 sq. ft.
$495,000Active3 beds 2 baths1,643 sq. ft.4770 N Johns Landing Way, Boise, ID 83703
MLS# 98958183Listed by: KELLER WILLIAMS REALTY BOISE - Open Sat, 1 to 4pmNew
 $475,000Active3 beds 2 baths1,382 sq. ft.
$475,000Active3 beds 2 baths1,382 sq. ft.8475 W Westchester, Boise, ID 83704
MLS# 98958156Listed by: SILVERCREEK REALTY GROUP

