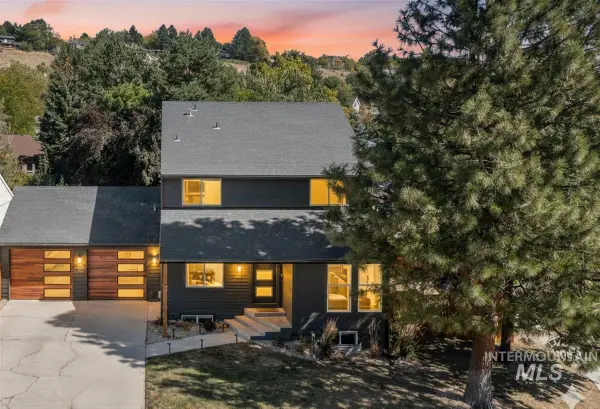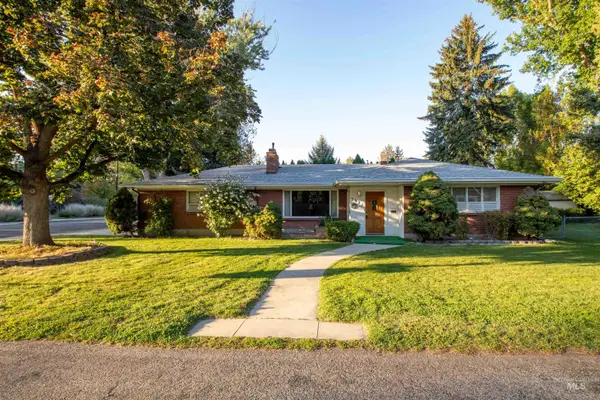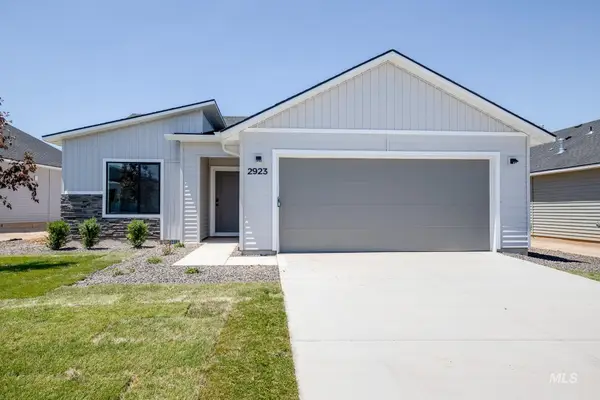13312 W Elmspring Dr., Boise, ID 83713
Local realty services provided by:ERA West Wind Real Estate
Listed by:denise thiry
Office:keller williams realty boise
MLS#:98951948
Source:ID_IMLS
Price summary
- Price:$850,000
- Price per sq. ft.:$248.18
- Monthly HOA dues:$40.42
About this home
This elegant two-story home is nestled among mature landscaping with a north-facing backyard and an oversized tandem 3-car garage. Entertain with ease in the backyard, featuring a built-in BBQ with granite countertops, ample storage, and a sparkling pool with a newer safety cover—perfect for summer fun and making memories. Inside, enjoy an open layout with generous living spaces and real hardwood flooring from the entry through the kitchen and breakfast nook. A second primary suite on the main level offers flexibility for guests, a home office, or in-law quarters. Upstairs, the main primary suite will impress with a huge walk-in closet, European-style walk-in shower, soaking tub, dual vanities, and backyard views. Three additional bedrooms upstairs ensure room for everyone. The refreshed kitchen boasts painted cabinetry, a gas cooktop, double ovens, and granite countertops to delight any cook. Hobble Creek is adjacent to 21-acre Hobble Creek Park and the West YMCA, with safe, walkable access to schools.
Contact an agent
Home facts
- Year built:1998
- Listing ID #:98951948
- Added:101 day(s) ago
- Updated:September 30, 2025 at 05:38 PM
Rooms and interior
- Bedrooms:5
- Total bathrooms:4
- Full bathrooms:4
- Living area:3,425 sq. ft.
Heating and cooling
- Cooling:Central Air
- Heating:Forced Air, Natural Gas
Structure and exterior
- Roof:Composition
- Year built:1998
- Building area:3,425 sq. ft.
- Lot area:0.22 Acres
Schools
- High school:Centennial
- Middle school:Lowell Scott Middle
- Elementary school:Andrus
Utilities
- Water:City Service
Finances and disclosures
- Price:$850,000
- Price per sq. ft.:$248.18
- Tax amount:$3,402 (2024)
New listings near 13312 W Elmspring Dr.
 $697,500Active4 beds 3 baths2,136 sq. ft.
$697,500Active4 beds 3 baths2,136 sq. ft.10105 W Mcmillan & 10107 Mcmillan (adu), Boise, ID 83704
MLS# 98955000Listed by: KELLER WILLIAMS REALTY BOISE $722,500Active4 beds 4 baths2,298 sq. ft.
$722,500Active4 beds 4 baths2,298 sq. ft.10093 W Mcmillan & 10095 Mcmillan (adu), Boise, ID 83704
MLS# 98955009Listed by: KELLER WILLIAMS REALTY BOISE $722,500Active4 beds 4 baths1,771 sq. ft.
$722,500Active4 beds 4 baths1,771 sq. ft.10061 W Mcmillan & 10063 Mcmillan (adu), Boise, ID 83704
MLS# 98955037Listed by: KELLER WILLIAMS REALTY BOISE- New
 $429,000Active4 beds 2 baths1,501 sq. ft.
$429,000Active4 beds 2 baths1,501 sq. ft.8298 W Mojave Dr, Boise, ID 83709
MLS# 98963232Listed by: EAGLE CREEK REALTY GROUP - New
 $860,000Active5 beds 4 baths2,784 sq. ft.
$860,000Active5 beds 4 baths2,784 sq. ft.1491 E Shenandoah Dr, Boise, ID 83712
MLS# 98963234Listed by: KELLER WILLIAMS REALTY BOISE - New
 $575,000Active4 beds 2 baths1,168 sq. ft.
$575,000Active4 beds 2 baths1,168 sq. ft.1617 S Leadville, Boise, ID 83706
MLS# 98963224Listed by: A.V. WEST - New
 $430,000Active2 beds 2 baths1,366 sq. ft.
$430,000Active2 beds 2 baths1,366 sq. ft.7572 S Boysenberry Avenue, Boise, ID 83709
MLS# 98963210Listed by: SILVERCREEK REALTY GROUP - New
 $499,000Active4 beds 2 baths1,604 sq. ft.
$499,000Active4 beds 2 baths1,604 sq. ft.2922 W Clark St., Boise, ID 83705
MLS# 98963198Listed by: SILVERCREEK REALTY GROUP - New
 $420,000Active4 beds 2 baths1,900 sq. ft.
$420,000Active4 beds 2 baths1,900 sq. ft.8466 Westchester Ave, Boise, ID 83704
MLS# 98963201Listed by: LOWES FLAT FEE REALTY A HOMEZU PARTNER - New
 $414,990Active3 beds 2 baths1,447 sq. ft.
$414,990Active3 beds 2 baths1,447 sq. ft.3132 N Arroyo Vista Way, Kuna, ID 83634
MLS# 98963180Listed by: CBH SALES & MARKETING INC
