137 Rainbow Dr, Boise, ID 83713
Local realty services provided by:ERA West Wind Real Estate
137 Rainbow Dr,Boise, ID 83713
$137,000
- 3 Beds
- 2 Baths
- 1,152 sq. ft.
- Mobile / Manufactured
- Active
Listed by: matt valentine, annie valentineMain: 208-442-8500
Office: homes of idaho
MLS#:98964317
Source:ID_IMLS
Price summary
- Price:$137,000
- Price per sq. ft.:$118.92
About this home
Turnkey 55+ living in West Boise—close to everything you love. Completely remodeled with brand-new kitchen cabinets, quartz counters, and stainless range, dishwasher, fridge & microwave, plus LVP flooring and fresh interior/exterior paint. The wide-open layout makes everyday living easy, while the spacious primary suite features a walk-in shower. A comfortable second bedroom & bath suits guests, hobbies, or an office. Relax outside on the covered deck, and enjoy the convenience of a covered carport. Updated landscaping adds curb appeal from day one. Located in a friendly 55+ community with clubhouse, events, dog park, and optional RV parking/storage (additional fee)—a rare find in Boise. Minutes to shopping at either the Boise Town Mall, or the Meridian Village. Too many restaurants to mention and all the local parks and services. Move-in ready, stylish, and simple—your next chapter starts here. $878 monthly lot rent with water and sewer included.
Contact an agent
Home facts
- Year built:2014
- Listing ID #:98964317
- Added:67 day(s) ago
- Updated:December 17, 2025 at 02:38 AM
Rooms and interior
- Bedrooms:3
- Total bathrooms:2
- Full bathrooms:2
- Living area:1,152 sq. ft.
Heating and cooling
- Cooling:Central Air
- Heating:Forced Air, Natural Gas
Structure and exterior
- Roof:Composition
- Year built:2014
- Building area:1,152 sq. ft.
Schools
- High school:Centennial
- Middle school:Lewis and Clark
- Elementary school:Ustick
Utilities
- Water:City Service
Finances and disclosures
- Price:$137,000
- Price per sq. ft.:$118.92
- Tax amount:$1,192 (2025)
New listings near 137 Rainbow Dr
- Coming Soon
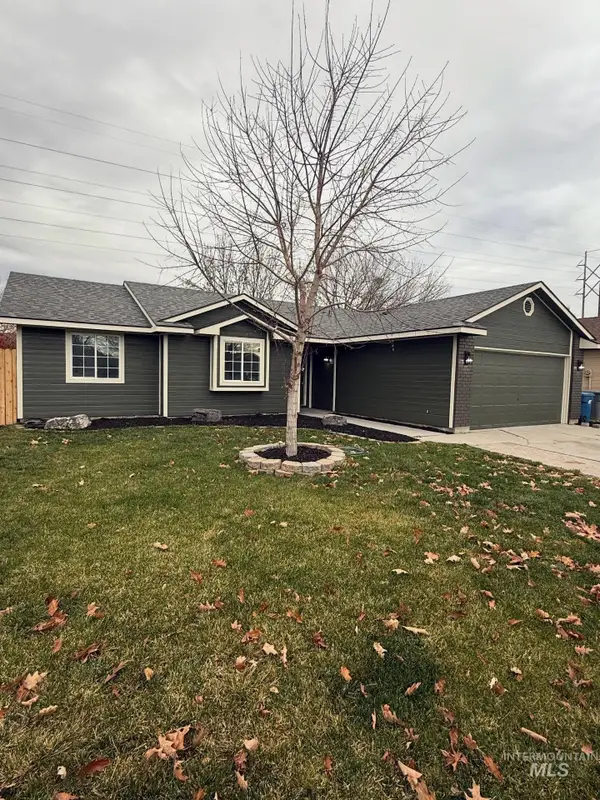 $489,900Coming Soon3 beds 2 baths
$489,900Coming Soon3 beds 2 baths4248 S Trailridge, Boise, ID 83716
MLS# 98969874Listed by: SILVERCREEK REALTY GROUP - Coming Soon
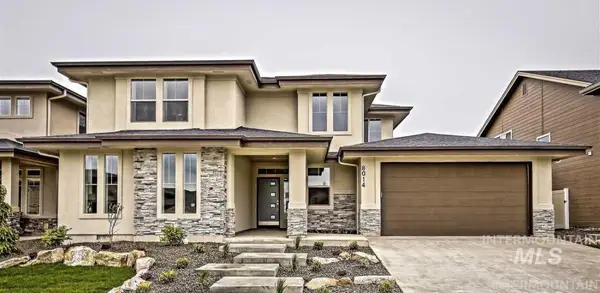 $780,000Coming Soon4 beds 3 baths
$780,000Coming Soon4 beds 3 baths8014 S Bogus Ridge Way, Boise, ID 83716
MLS# 98969855Listed by: SILVERCREEK REALTY GROUP - New
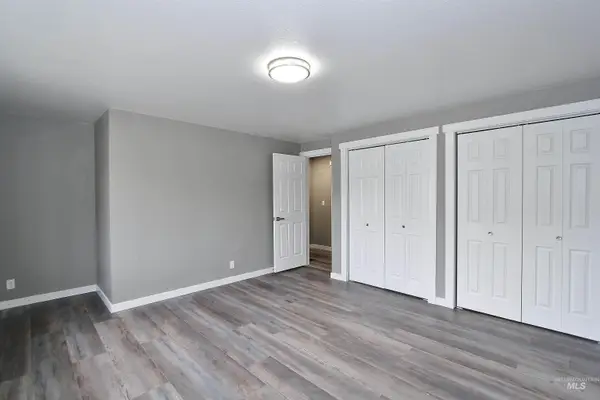 $340,000Active2 beds 2 baths1,080 sq. ft.
$340,000Active2 beds 2 baths1,080 sq. ft.1417 E Carter Ln, Boise, ID 83706
MLS# 98969860Listed by: HOMES OF IDAHO - New
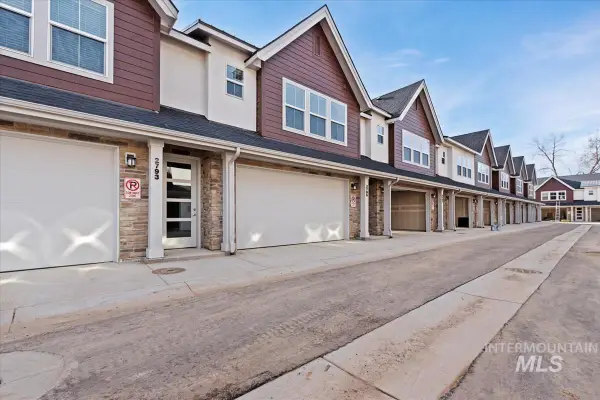 $474,999Active3 beds 3 baths1,485 sq. ft.
$474,999Active3 beds 3 baths1,485 sq. ft.2793 W Palouse St, Boise, ID 83705
MLS# 98969861Listed by: PRESIDIO REAL ESTATE IDAHO  $2,300,000Pending3 beds 4 baths3,116 sq. ft.
$2,300,000Pending3 beds 4 baths3,116 sq. ft.615 N 7th St, Boise, ID 83702
MLS# 98889610Listed by: KELLER WILLIAMS REALTY BOISE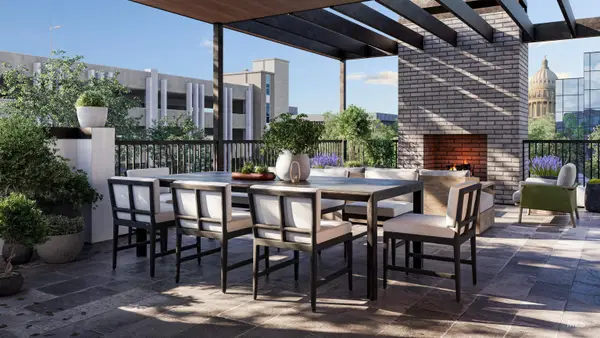 $2,195,000Pending3 beds 4 baths2,891 sq. ft.
$2,195,000Pending3 beds 4 baths2,891 sq. ft.601 N 7th Street #A, Boise, ID 83702
MLS# 98894094Listed by: KELLER WILLIAMS REALTY BOISE $2,095,000Pending3 beds 4 baths2,968 sq. ft.
$2,095,000Pending3 beds 4 baths2,968 sq. ft.609 N 7th Street #B, Boise, ID 83702
MLS# 98894202Listed by: KELLER WILLIAMS REALTY BOISE- Open Sat, 10am to 3pmNew
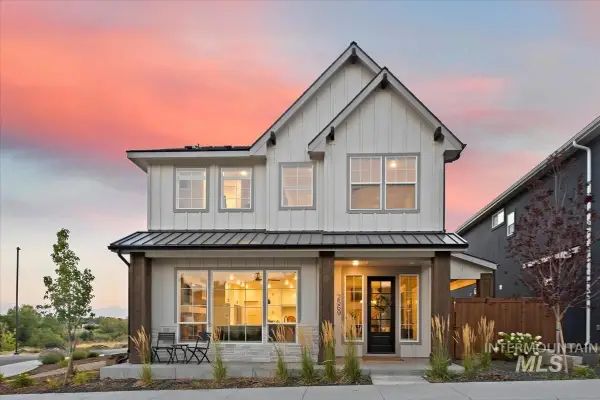 $789,900Active3 beds 3 baths2,112 sq. ft.
$789,900Active3 beds 3 baths2,112 sq. ft.2569 S New Haven Ln., Boise, ID 83716
MLS# 98969822Listed by: BOISE PREMIER REAL ESTATE - New
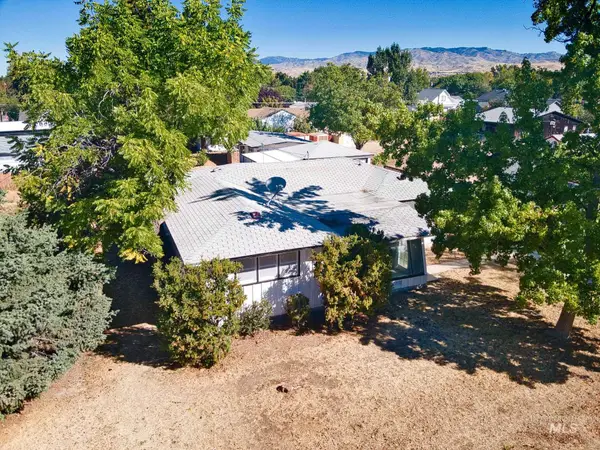 $649,900Active4 beds 1 baths1,457 sq. ft.
$649,900Active4 beds 1 baths1,457 sq. ft.716 W Linden St., Boise, ID 83706
MLS# 98969826Listed by: SILVERCREEK REALTY GROUP 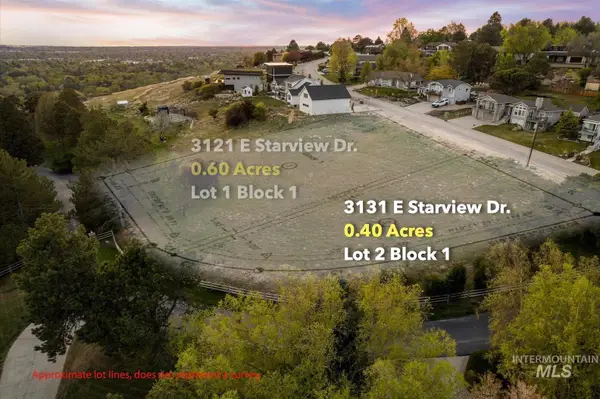 $512,500Active0.4 Acres
$512,500Active0.4 Acres3143 E Starview Dr, Boise, ID 83712
MLS# 98946422Listed by: RE/MAX ADVISORS
