14199 N Hornbill Way, Boise, ID 83714
Local realty services provided by:ERA West Wind Real Estate
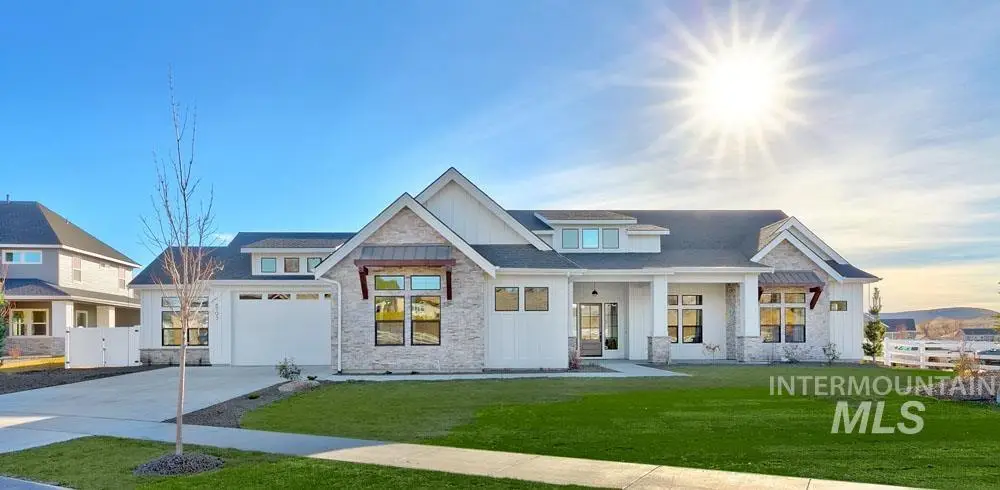

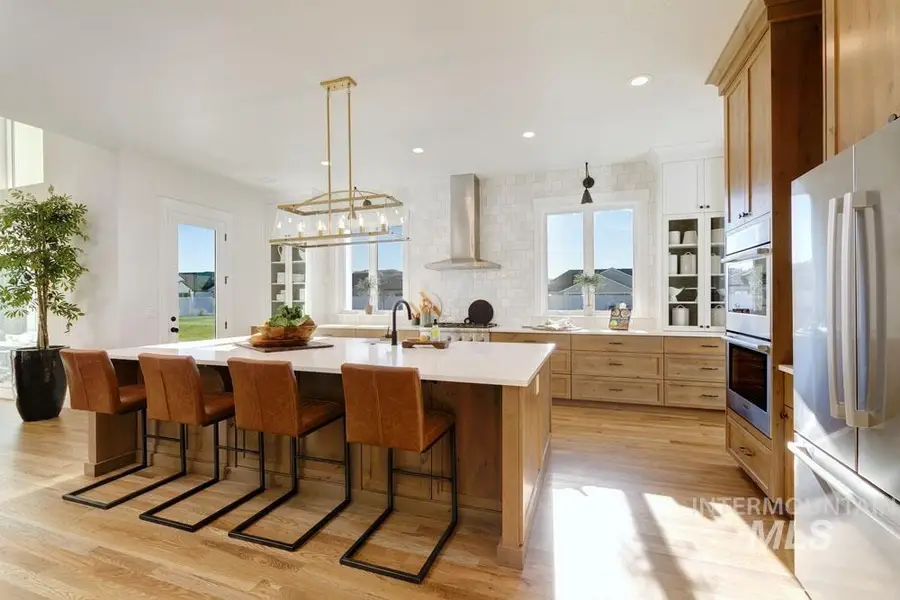
14199 N Hornbill Way,Boise, ID 83714
$1,722,345
- 3 Beds
- 4 Baths
- 3,478 sq. ft.
- Single family
- Active
Listed by:truely loescher
Office:silvercreek realty group
MLS#:98937321
Source:ID_IMLS
Price summary
- Price:$1,722,345
- Price per sq. ft.:$495.21
- Monthly HOA dues:$120
About this home
Contact agent for exclusive National Sales Event pricing. Step into this exquisite Magnolia home, where a 23-foot vaulted ceiling extends from the entry through the great room and out to the covered patio, creating a seamless indoor-outdoor living experience. The gourmet kitchen boasts a countertop-to-ceiling tile backsplash, ample storage, and backyard views, while the great room is anchored by a sleek platform fireplace. The corner primary suite offers private patio access and abundant natural light through 8-foot windows. The luxurious primary bath is a serene retreat, featuring a dual-entry tiled shower, freestanding tub, and 13-foot vanity. Additional highlights include a tech space, a full tiled shower in the main bath, and a shop expansion on the garage. The Dry Creek Ranch Community Center will span five manicured acres with courts, a pool, and an 8,840 sq ft clubhouse complete with unparalleled amenities. Home is under construction with an August 2025 completion date. Photos similar.
Contact an agent
Home facts
- Year built:2025
- Listing Id #:98937321
- Added:159 day(s) ago
- Updated:August 06, 2025 at 11:38 PM
Rooms and interior
- Bedrooms:3
- Total bathrooms:4
- Full bathrooms:4
- Living area:3,478 sq. ft.
Heating and cooling
- Cooling:Central Air
- Heating:Forced Air, Natural Gas
Structure and exterior
- Roof:Architectural Style, Composition
- Year built:2025
- Building area:3,478 sq. ft.
- Lot area:0.34 Acres
Schools
- High school:Eagle
- Middle school:Eagle Middle
- Elementary school:Seven Oaks
Utilities
- Water:Community Service
Finances and disclosures
- Price:$1,722,345
- Price per sq. ft.:$495.21
New listings near 14199 N Hornbill Way
- New
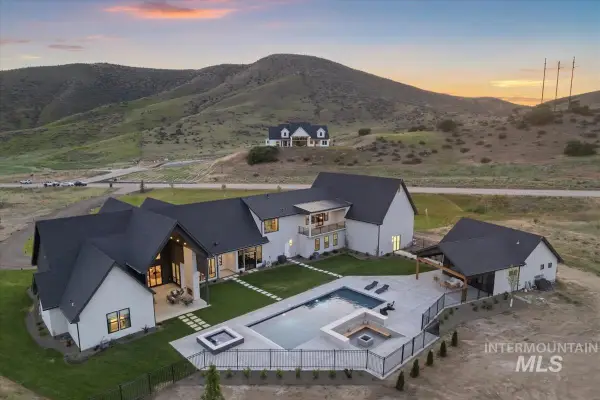 $3,499,900Active4 beds 5 baths5,414 sq. ft.
$3,499,900Active4 beds 5 baths5,414 sq. ft.6162 N High Valley Way, Boise, ID 83714
MLS# 98957224Listed by: BOISE PREMIER REAL ESTATE - New
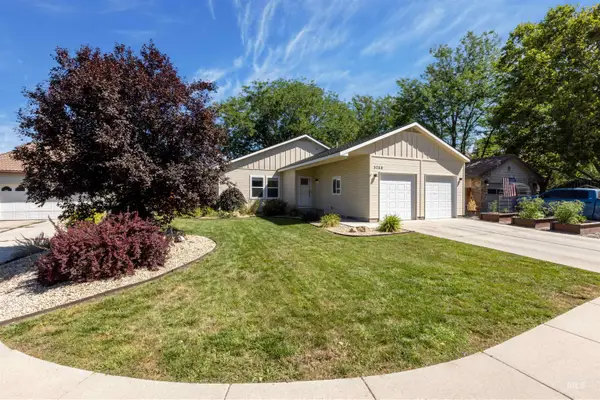 $515,000Active3 beds 2 baths1,571 sq. ft.
$515,000Active3 beds 2 baths1,571 sq. ft.5768 W Gate House Ct, Boise, ID 83703
MLS# 98957227Listed by: SILVERCREEK REALTY GROUP - New
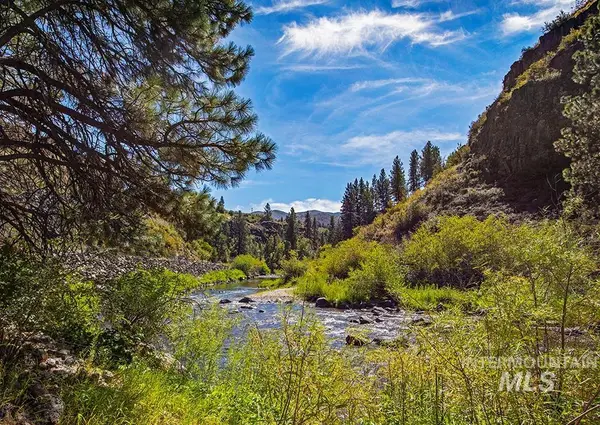 $520,000Active7.4 Acres
$520,000Active7.4 Acres2268 Highway 21, Boise, ID 83716
MLS# 98957214Listed by: KELLER WILLIAMS REALTY BOISE - New
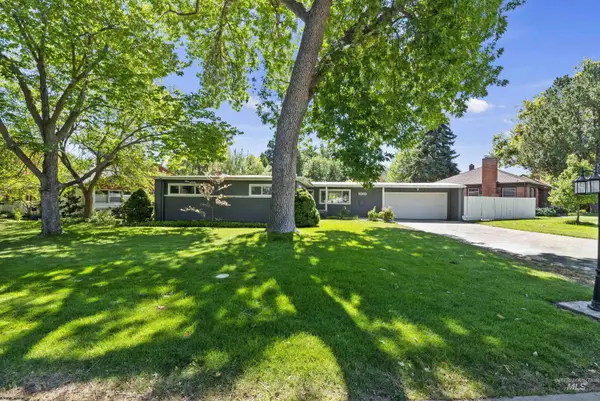 $540,000Active4 beds 2 baths2,470 sq. ft.
$540,000Active4 beds 2 baths2,470 sq. ft.1010 N Balsam St, Boise, ID 83706
MLS# 98957203Listed by: SILVERCREEK REALTY GROUP - New
 $339,900Active2 beds 3 baths1,120 sq. ft.
$339,900Active2 beds 3 baths1,120 sq. ft.1415 N Bluffs Ridge Lane, Boise, ID 83704
MLS# 98957182Listed by: JPAR LIVE LOCAL - New
 $1,750,000Active1.05 Acres
$1,750,000Active1.05 Acres1312 /1328/1334 E. Lewis Street, Boise, ID 83712
MLS# 98957188Listed by: KELLER WILLIAMS REALTY BOISE - Open Sat, 1 to 3pmNew
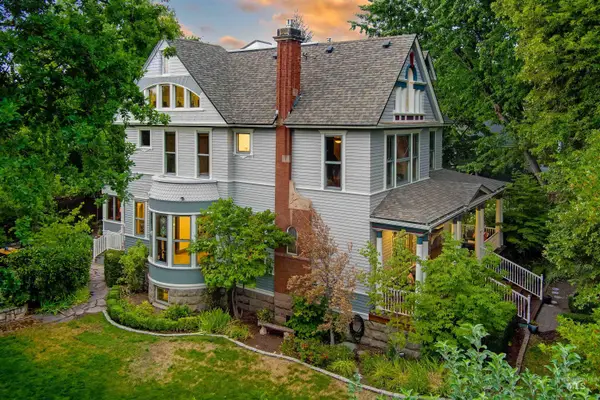 $2,485,000Active5 beds 6 baths6,486 sq. ft.
$2,485,000Active5 beds 6 baths6,486 sq. ft.1205 N 11th Street, Boise, ID 83702
MLS# 98957189Listed by: KELLER WILLIAMS REALTY BOISE - New
 $350,000Active2 beds 1 baths1,187 sq. ft.
$350,000Active2 beds 1 baths1,187 sq. ft.5701 W Gage St, Boise, ID 83706
MLS# 98957196Listed by: COLDWELL BANKER TOMLINSON - New
 $524,880Active3 beds 4 baths1,821 sq. ft.
$524,880Active3 beds 4 baths1,821 sq. ft.1739 S Burlison Ln.rock View Ln #26, Boise, ID 83705
MLS# 98956682Listed by: HOMES OF IDAHO - New
 $379,900Active3 beds 2 baths1,620 sq. ft.
$379,900Active3 beds 2 baths1,620 sq. ft.2123 W Lemhi St, Boise, ID 83705
MLS# 98957176Listed by: FATHOM REALTY
