14241 N Woodpecker Ave, Boise, ID 83714
Local realty services provided by:ERA West Wind Real Estate
14241 N Woodpecker Ave,Boise, ID 83714
$1,099,900Last list price
- 4 Beds
- 4 Baths
- - sq. ft.
- Single family
- Sold
Listed by: jacob johnstonMain: 208-377-0422
Office: silvercreek realty group
MLS#:98962749
Source:ID_IMLS
Sorry, we are unable to map this address
Price summary
- Price:$1,099,900
- Monthly HOA dues:$120
About this home
New Tablerock home with no rear neighbors! This home enjoys one of our most popular layouts, featuring luxury finishes and stunning new-home details. The great room boasts tall ceilings and a striking open-to-below design, centered around a beautiful modern fireplace. Steps away, the spacious chef’s kitchen and dining room enjoy ample natural light from a wall of windows. Both the great and dining rooms include access to the expanded covered patio that’s perfect for gatherings and al fresco dining. Tucked away, the main-floor primary suite combines functional excellence with luxurious touches, including high ceilings, a soaker tub, tiled shower, and large walk-in closet. Now open, the Dry Creek Ranch Community Clubhouse spans five manicured acres, featuring courts, a pool, and an 8,840 sqft. clubhouse with state-of-the-art amenities. Home is ready now.
Contact an agent
Home facts
- Year built:2025
- Listing ID #:98962749
- Added:104 day(s) ago
- Updated:January 07, 2026 at 09:46 PM
Rooms and interior
- Bedrooms:4
- Total bathrooms:4
- Full bathrooms:4
Heating and cooling
- Cooling:Central Air
- Heating:Forced Air, Natural Gas
Structure and exterior
- Roof:Architectural Style, Composition
- Year built:2025
Schools
- High school:Eagle
- Middle school:Eagle Middle
- Elementary school:Seven Oaks
Utilities
- Water:Community Service
Finances and disclosures
- Price:$1,099,900
New listings near 14241 N Woodpecker Ave
- Open Sat, 12 to 2pmNew
 $695,000Active3 beds 3 baths1,847 sq. ft.
$695,000Active3 beds 3 baths1,847 sq. ft.1003 E Strawberry Ln, Boise, ID 83712
MLS# 98971073Listed by: KELLER WILLIAMS REALTY BOISE - New
 $459,000Active3 beds 3 baths1,623 sq. ft.
$459,000Active3 beds 3 baths1,623 sq. ft.9221 W Tillamook Dr, Boise, ID 83709
MLS# 98971058Listed by: BOISE PREMIER REAL ESTATE - New
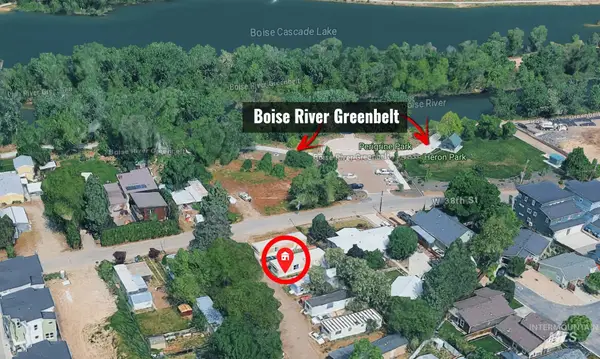 $9,000Active2 beds 1 baths728 sq. ft.
$9,000Active2 beds 1 baths728 sq. ft.3929 N Reed St #10, Boise, ID 83714
MLS# 98971064Listed by: 208INVEST.COM - New
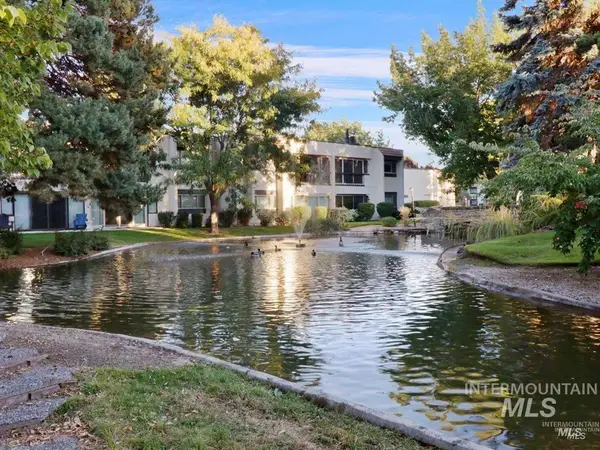 $300,000Active1 beds 1 baths840 sq. ft.
$300,000Active1 beds 1 baths840 sq. ft.1162 N Camelot Dr., Boise, ID 83704
MLS# 98971054Listed by: SILVERCREEK REALTY GROUP - New
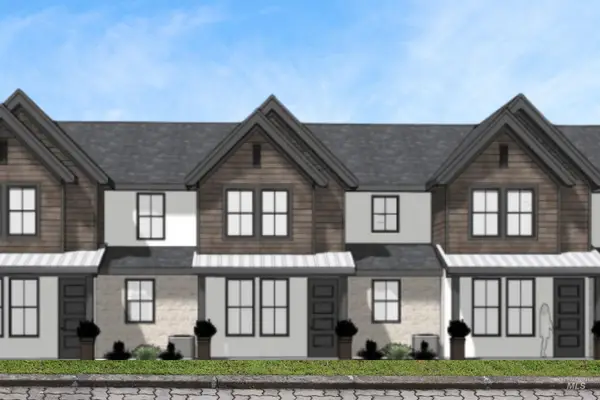 $474,999Active3 beds 2 baths1,485 sq. ft.
$474,999Active3 beds 2 baths1,485 sq. ft.2775 W Palouse St, Boise, ID 83705
MLS# 98971038Listed by: PRESIDIO REAL ESTATE IDAHO - New
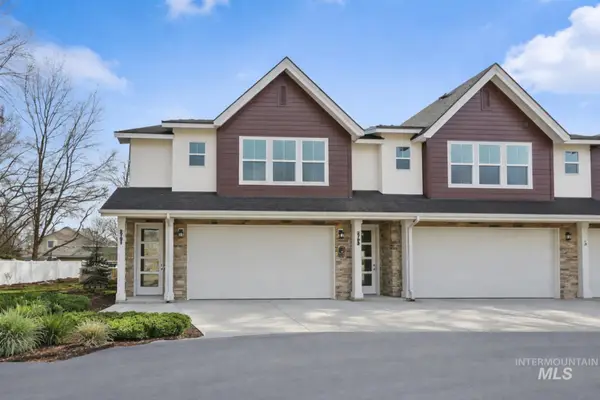 $459,999Active3 beds 3 baths1,485 sq. ft.
$459,999Active3 beds 3 baths1,485 sq. ft.2797 W Palouse St, Boise, ID 83705
MLS# 98971043Listed by: PRESIDIO REAL ESTATE IDAHO - New
 $459,999Active3 beds 3 baths1,485 sq. ft.
$459,999Active3 beds 3 baths1,485 sq. ft.2803 W Palouse St, Boise, ID 83705
MLS# 98971045Listed by: PRESIDIO REAL ESTATE IDAHO - New
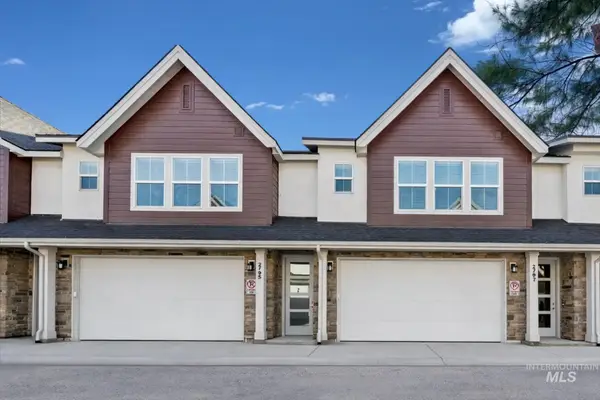 $459,999Active3 beds 3 baths1,485 sq. ft.
$459,999Active3 beds 3 baths1,485 sq. ft.2799 W Palouse St, Boise, ID 83705
MLS# 98971046Listed by: PRESIDIO REAL ESTATE IDAHO - Coming SoonOpen Sat, 2 to 4pm
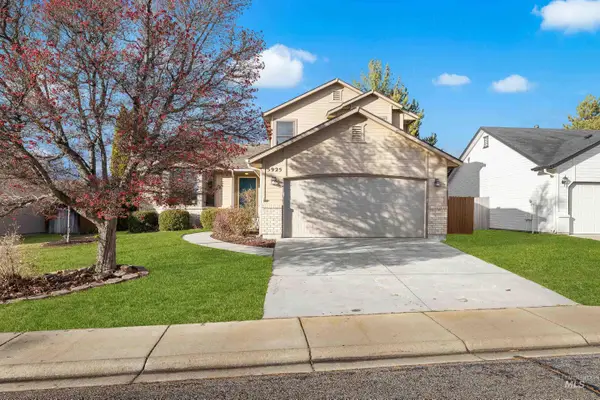 $544,900Coming Soon4 beds 3 baths
$544,900Coming Soon4 beds 3 baths5925 S Teak Way, Boise, ID 83716
MLS# 98971023Listed by: KELLER WILLIAMS REALTY BOISE - Coming SoonOpen Sat, 1 to 3pm
 $409,000Coming Soon3 beds 2 baths
$409,000Coming Soon3 beds 2 baths6403 W Colonial Drive, Boise, ID 83709
MLS# 98971014Listed by: KELLER WILLIAMS REALTY BOISE
