1519 S Galaxy Way, Boise, ID 83712
Local realty services provided by:ERA West Wind Real Estate
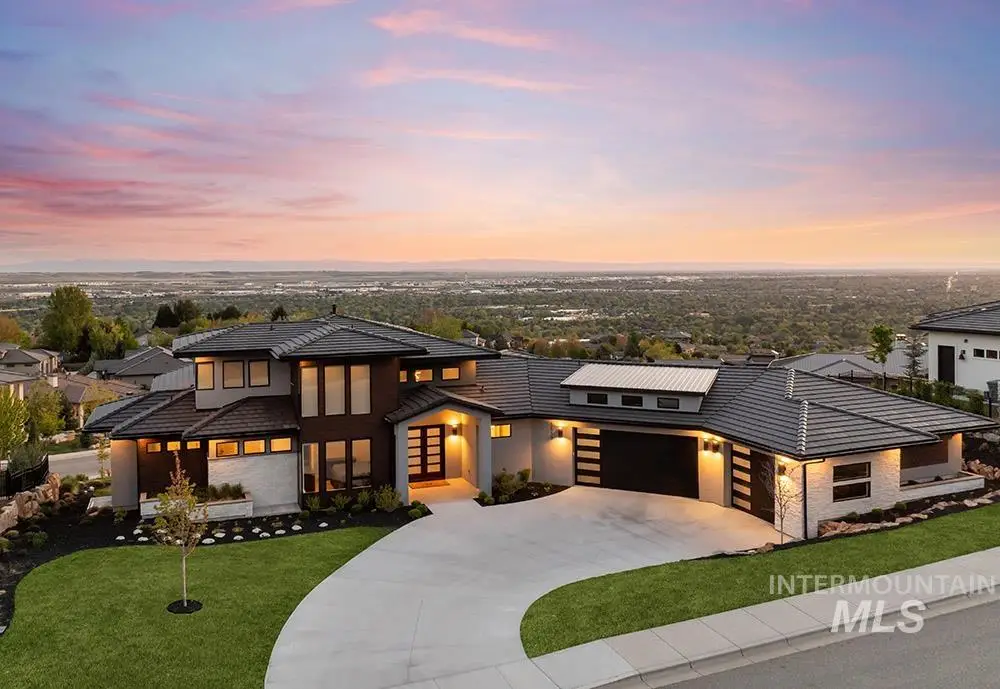

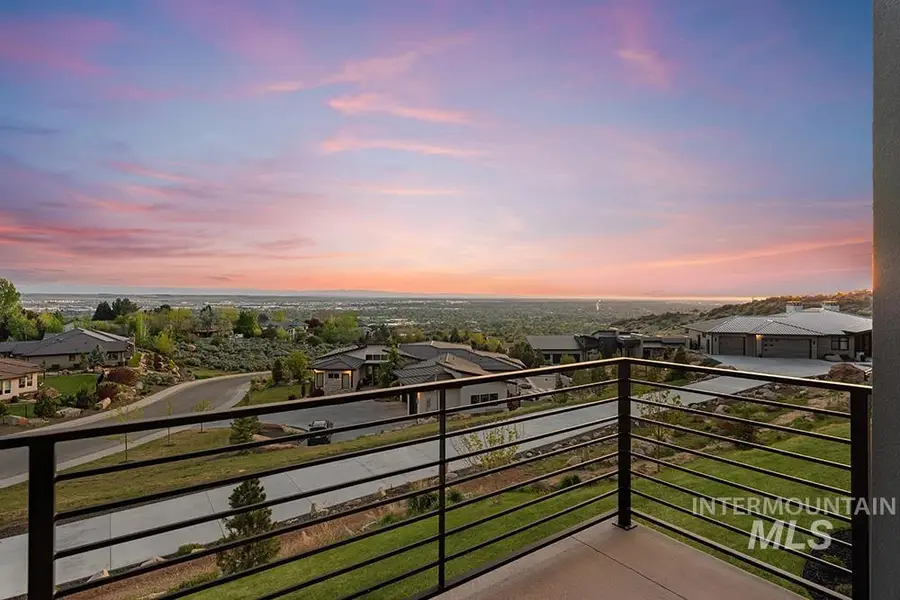
1519 S Galaxy Way,Boise, ID 83712
$2,399,000
- 5 Beds
- 5 Baths
- 4,858 sq. ft.
- Single family
- Active
Listed by:matt bauscher
Office:amherst madison
MLS#:98954924
Source:ID_IMLS
Price summary
- Price:$2,399,000
- Price per sq. ft.:$493.82
- Monthly HOA dues:$62.5
About this home
Exceptional one-owner custom home in the El Paseo community! Breathtaking valley & mountain views unfold in every direction, complementing the home’s clean, modern design. Inside, rich hardwood floors, soaring 18' double-story ceilings, and walls of glass bring natural light into the expansive great room, anchored by a floor-to-ceiling marble fireplace and opening to a 15' deep wrap-around view deck. The kitchen features an oversized prep island with waterfall countertops, custom cabinetry, & Thermador appliances, including a commercial-style fridge and dual ovens & dishwashers. The main-level master has cathedral ceilings, exposed beams, a fireplace, and direct patio access. The walk-out lower level has a bonus room, home theatre, and additional sleeping quarters. Upstairs, a private executive office and dedicated home gym complete the unique layout. 1400+ sf garage has room for 4 cars. Fabulous East Boise location, with direct access to trails, min from downtown!
Contact an agent
Home facts
- Year built:2022
- Listing Id #:98954924
- Added:27 day(s) ago
- Updated:July 27, 2025 at 03:01 PM
Rooms and interior
- Bedrooms:5
- Total bathrooms:5
- Full bathrooms:5
- Living area:4,858 sq. ft.
Heating and cooling
- Cooling:Central Air
- Heating:Forced Air, Natural Gas
Structure and exterior
- Roof:Architectural Style
- Year built:2022
- Building area:4,858 sq. ft.
- Lot area:0.44 Acres
Schools
- High school:Timberline
- Middle school:East Jr
- Elementary school:Adams
Utilities
- Water:City Service
Finances and disclosures
- Price:$2,399,000
- Price per sq. ft.:$493.82
- Tax amount:$17,569 (2024)
New listings near 1519 S Galaxy Way
- Open Sat, 11am to 2pmNew
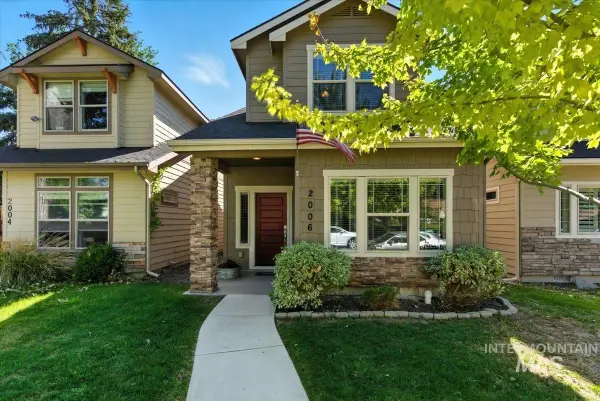 $504,900Active3 beds 3 baths1,774 sq. ft.
$504,900Active3 beds 3 baths1,774 sq. ft.2006 S Kerr St, Boise, ID 83705
MLS# 98958169Listed by: EXP REALTY, LLC - New
 $649,000Active4 beds 3 baths1,765 sq. ft.
$649,000Active4 beds 3 baths1,765 sq. ft.2044 S Mackinnon Ln, Boise, ID 83706
MLS# 98958172Listed by: KELLER WILLIAMS REALTY BOISE - New
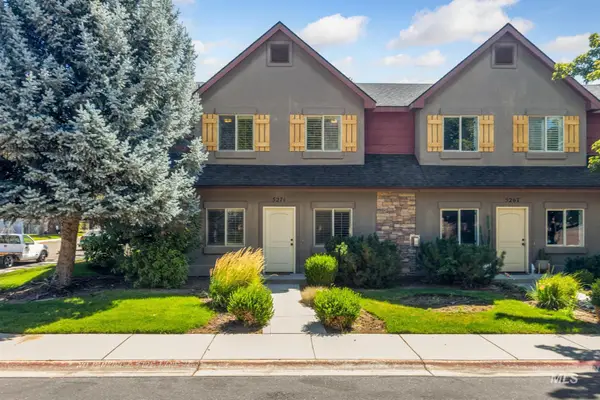 $425,000Active3 beds 3 baths1,494 sq. ft.
$425,000Active3 beds 3 baths1,494 sq. ft.5271 Morris Hill Road, Boise, ID 83706
MLS# 98958174Listed by: BOISE PREMIER REAL ESTATE - New
 $419,999Active3 beds 2 baths1,492 sq. ft.
$419,999Active3 beds 2 baths1,492 sq. ft.11900 W Ramrod Dr., Boise, ID 83713
MLS# 98958178Listed by: BOISE PREMIER REAL ESTATE - New
 $475,000Active3 beds 2 baths1,338 sq. ft.
$475,000Active3 beds 2 baths1,338 sq. ft.613 W Beeson St, Boise, ID 83706
MLS# 98958179Listed by: HOMES OF IDAHO - New
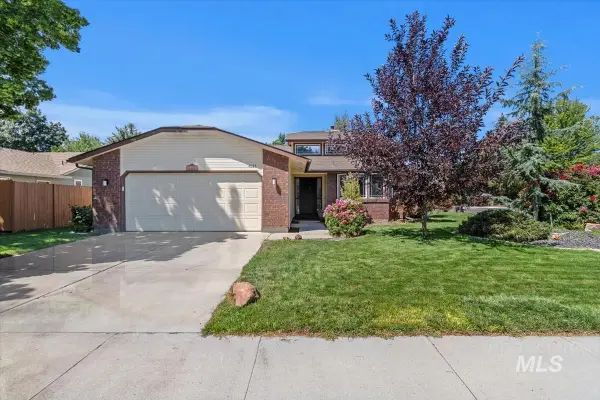 $474,500Active2 beds 2 baths1,617 sq. ft.
$474,500Active2 beds 2 baths1,617 sq. ft.4037 N Armstrong Ave, Boise, ID 83704
MLS# 98958181Listed by: REDFIN CORPORATION - New
 $399,999Active3 beds 2 baths1,104 sq. ft.
$399,999Active3 beds 2 baths1,104 sq. ft.9161 W Susan St., Boise, ID 83704
MLS# 98958182Listed by: 208 PROPERTIES REALTY GROUP - New
 $495,000Active3 beds 2 baths1,643 sq. ft.
$495,000Active3 beds 2 baths1,643 sq. ft.4770 N Johns Landing Way, Boise, ID 83703
MLS# 98958183Listed by: KELLER WILLIAMS REALTY BOISE - Open Sat, 1 to 4pmNew
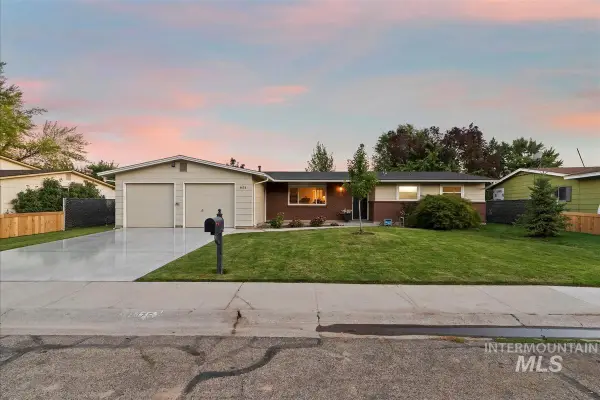 $475,000Active3 beds 2 baths1,382 sq. ft.
$475,000Active3 beds 2 baths1,382 sq. ft.8475 W Westchester, Boise, ID 83704
MLS# 98958156Listed by: SILVERCREEK REALTY GROUP - Open Sat, 11am to 1pmNew
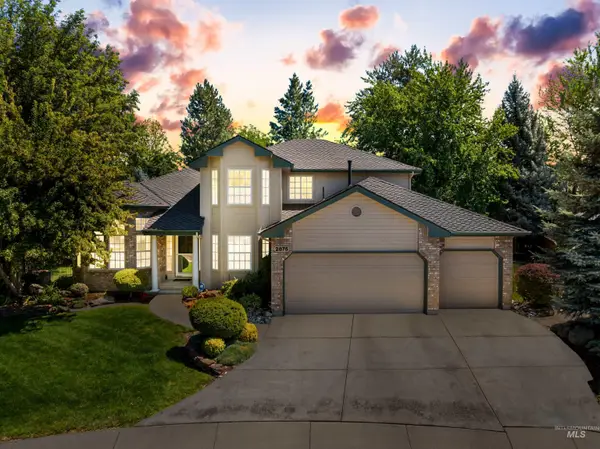 $949,900Active4 beds 3 baths2,473 sq. ft.
$949,900Active4 beds 3 baths2,473 sq. ft.2875 E Parkriver Dr, Boise, ID 83706
MLS# 98958132Listed by: SILVERCREEK REALTY GROUP

