1708 N Timathy Ln #Lot 30/1, Boise, ID 83713
Local realty services provided by:ERA West Wind Real Estate
1708 N Timathy Ln #Lot 30/1,Boise, ID 83713
$419,900
- 4 Beds
- 4 Baths
- 1,887 sq. ft.
- Townhouse
- Pending
Listed by: matt bauscherMain: 208-391-2391
Office: amherst madison
MLS#:98949166
Source:ID_IMLS
Price summary
- Price:$419,900
- Price per sq. ft.:$222.52
- Monthly HOA dues:$135
About this home
Effortless lock-and-leave living at the Hybridge at Boise Miller Townhomes! This stylish 3-story modern design features durable LVP flooring, open-concept living, and a versatile main-level office or guest suite complete with a private en suite—perfect for remote work or visiting guests. The second level offers spacious living quarters with a light-filled great room, an open-air balcony, and a sleek kitchen with quartz countertops, stainless steel appliances, and neutral designer finishes. The owner’s suite impresses with a large walk-in closet and a spa-like en suite bath with dual vanities and a walk-in shower. Enjoy zero-maintenance living in the heart of it all at Boise Miller Townhomes, featuring a community park and a prime central location with direct access to both The Village and downtown Boise, offering unbeatable convenience to shopping, dining, and entertainment in both Meridian and Boise! PHOTOS SIMILAR
Contact an agent
Home facts
- Year built:2025
- Listing ID #:98949166
- Added:223 day(s) ago
- Updated:January 08, 2026 at 11:45 PM
Rooms and interior
- Bedrooms:4
- Total bathrooms:4
- Full bathrooms:4
- Living area:1,887 sq. ft.
Heating and cooling
- Cooling:Central Air
- Heating:Forced Air, Natural Gas
Structure and exterior
- Roof:Architectural Style
- Year built:2025
- Building area:1,887 sq. ft.
- Lot area:0.02 Acres
Schools
- High school:Centennial
- Middle school:Lewis and Clark
- Elementary school:Ustick
Utilities
- Water:City Service
Finances and disclosures
- Price:$419,900
- Price per sq. ft.:$222.52
- Tax amount:$727 (2024)
New listings near 1708 N Timathy Ln #Lot 30/1
- New
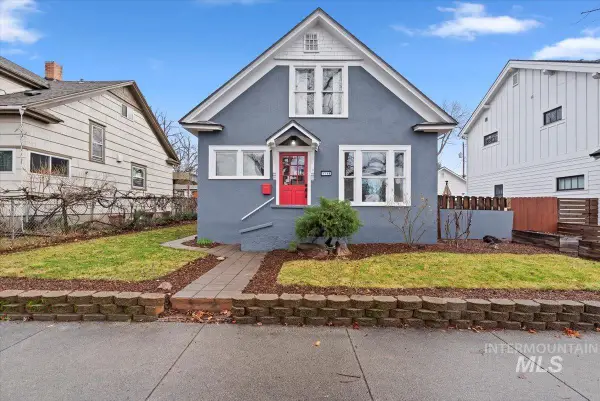 $650,000Active3 beds 2 baths1,454 sq. ft.
$650,000Active3 beds 2 baths1,454 sq. ft.1714 N 8th St, Boise, ID 83702
MLS# 98971179Listed by: BOISE PREMIER REAL ESTATE - New
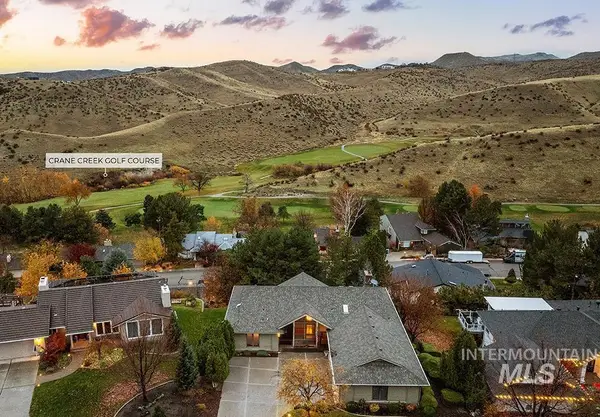 $1,299,900Active5 beds 4 baths3,824 sq. ft.
$1,299,900Active5 beds 4 baths3,824 sq. ft.1062 E Harcourt Dr, Boise, ID 83702
MLS# 98971186Listed by: AMHERST MADISON - Open Sat, 11am to 2pmNew
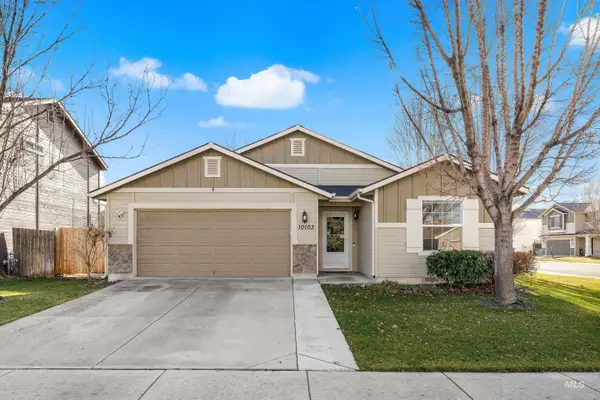 $409,900Active3 beds 2 baths1,401 sq. ft.
$409,900Active3 beds 2 baths1,401 sq. ft.10103 W Irving Street, Boise, ID 83704
MLS# 98971191Listed by: GOOD NEWS REALTY GROUP LLC - Coming Soon
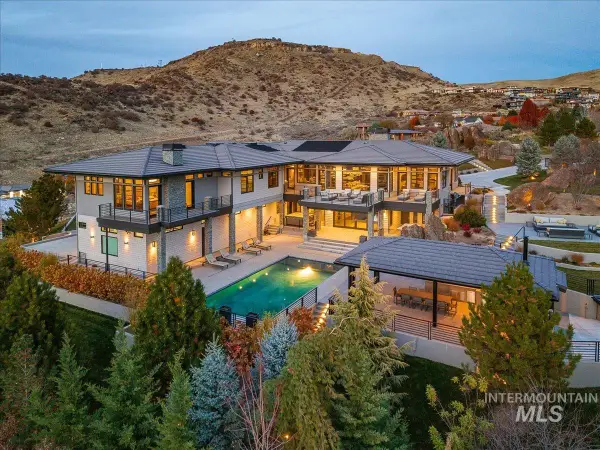 $4,200,000Coming Soon6 beds 7 baths
$4,200,000Coming Soon6 beds 7 baths1674 S Ridge Point Pl, Boise, ID 83712
MLS# 98971200Listed by: JPAR LIVE LOCAL 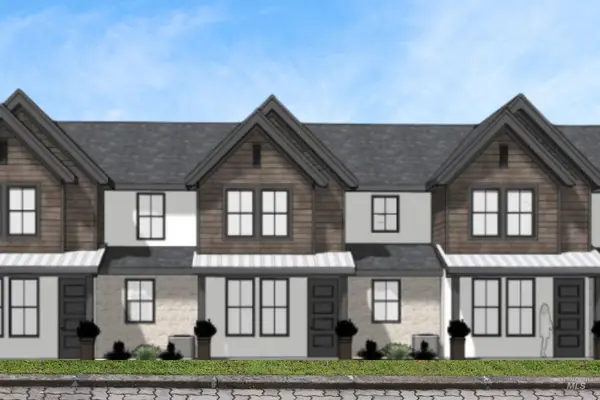 $459,999Pending3 beds 2 baths1,485 sq. ft.
$459,999Pending3 beds 2 baths1,485 sq. ft.2769 W Palouse St, Boise, ID 83705
MLS# 98971132Listed by: PRESIDIO REAL ESTATE IDAHO- New
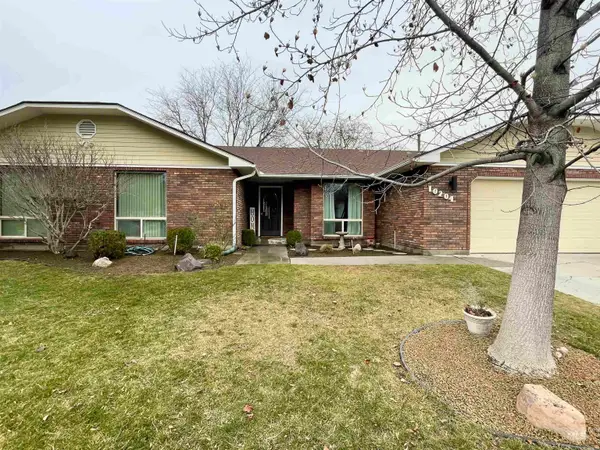 $579,900Active3 beds 2 baths2,085 sq. ft.
$579,900Active3 beds 2 baths2,085 sq. ft.10204 W Edna St, Boise, ID 83704
MLS# 98971142Listed by: JOHN L SCOTT DOWNTOWN - Open Sat, 11am to 1pmNew
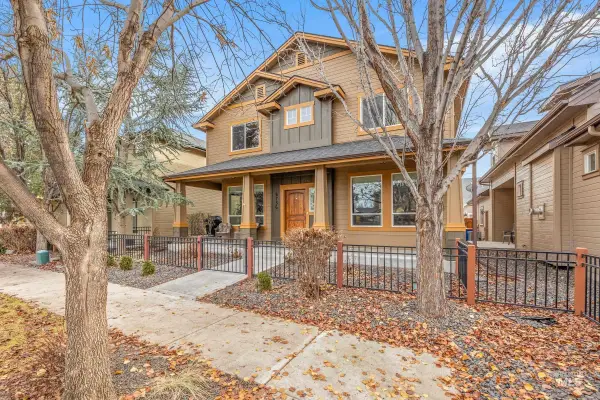 $540,000Active3 beds 3 baths1,989 sq. ft.
$540,000Active3 beds 3 baths1,989 sq. ft.6756 S Talasi, Boise, ID 83709
MLS# 98971145Listed by: COMPASS RE - New
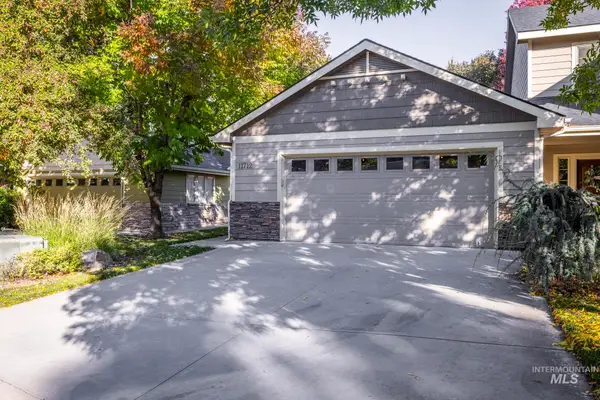 $404,000Active2 beds 2 baths1,292 sq. ft.
$404,000Active2 beds 2 baths1,292 sq. ft.11712 W Annalee, Boise, ID 83709
MLS# 98971146Listed by: COMPASS RE - New
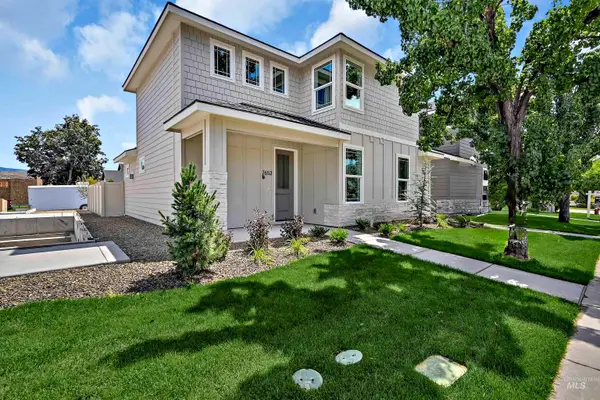 $555,900Active3 beds 3 baths1,897 sq. ft.
$555,900Active3 beds 3 baths1,897 sq. ft.7652 N Ferris Ave, Boise, ID 83714
MLS# 98971148Listed by: SILVERCREEK REALTY GROUP - Open Sun, 1 to 4pmNew
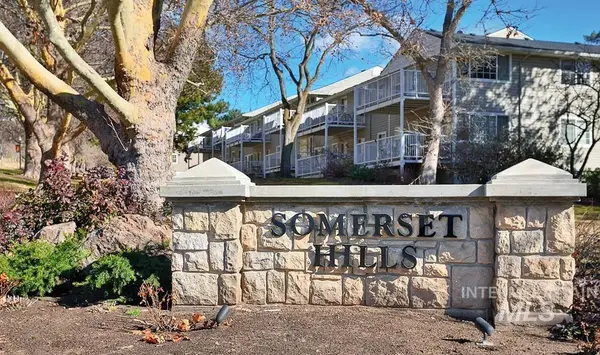 $350,000Active2 beds 1 baths704 sq. ft.
$350,000Active2 beds 1 baths704 sq. ft.419 W Village Ln, Boise, ID 83702
MLS# 98971152Listed by: KELLER WILLIAMS REALTY BOISE
