1722 N Timathy Ln #32/1, Boise, ID 83713
Local realty services provided by:ERA West Wind Real Estate
1722 N Timathy Ln #32/1,Boise, ID 83713
$422,400
- 4 Beds
- 4 Baths
- 1,909 sq. ft.
- Townhouse
- Active
Listed by: matt bauscher, cony schuellerMain: 208-391-2391
Office: amherst madison
MLS#:98949852
Source:ID_IMLS
Price summary
- Price:$422,400
- Price per sq. ft.:$221.27
- Monthly HOA dues:$135
About this home
Discover the perfect blend of style, function, and convenience in this modern 3-story townhome, designed for an on-the-go lifestyle. With direct access to The Village at Meridian and downtown Boise, you’re never far from premier shopping, dining, and entertainment options in both Meridian and Boise. Featuring sleek, durable LVP flooring and an open-concept layout, this home offers low-maintenance living without sacrificing comfort. The ground-level bedroom is ideal for remote work, a private guest suite, or a cozy office space. The second floor opens up to a spacious, light-filled great room, an open-air balcony perfect for morning coffee or evening unwinding, and a contemporary kitchen outfitted with quartz countertops, SS appliances, and elegant neutral finishes. Retreat to the owner's suite, a true sanctuary boasting a generous walk-in closet and a master bath with dual vanities and a walk-in shower. Enjoy the benefits of zero maintenance living with access to a private community park! Photos Similar.
Contact an agent
Home facts
- Year built:2025
- Listing ID #:98949852
- Added:264 day(s) ago
- Updated:February 25, 2026 at 03:23 PM
Rooms and interior
- Bedrooms:4
- Total bathrooms:4
- Full bathrooms:4
- Living area:1,909 sq. ft.
Heating and cooling
- Cooling:Central Air
- Heating:Forced Air, Natural Gas
Structure and exterior
- Roof:Architectural Style
- Year built:2025
- Building area:1,909 sq. ft.
- Lot area:0.02 Acres
Schools
- High school:Centennial
- Middle school:Lewis and Clark
- Elementary school:Ustick
Utilities
- Water:City Service
Finances and disclosures
- Price:$422,400
- Price per sq. ft.:$221.27
- Tax amount:$727 (2024)
New listings near 1722 N Timathy Ln #32/1
- New
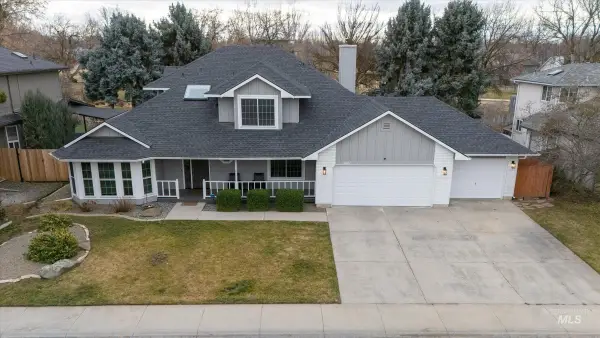 $697,000Active4 beds 3 baths2,204 sq. ft.
$697,000Active4 beds 3 baths2,204 sq. ft.11667 W Arlen St, Boise, ID 83713
MLS# 98975858Listed by: SILVERCREEK REALTY GROUP - New
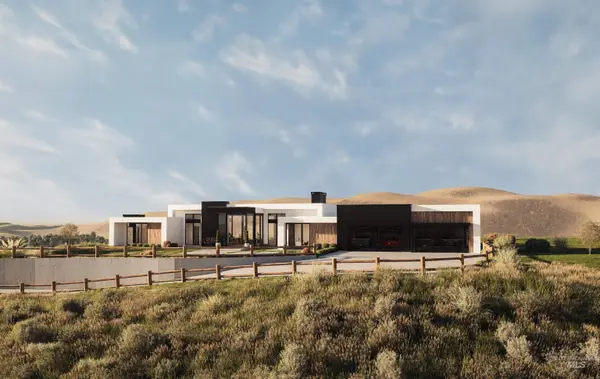 $3,499,000Active4 beds 4 baths3,843 sq. ft.
$3,499,000Active4 beds 4 baths3,843 sq. ft.8060 Stack Rock Dr, Boise, ID 83714
MLS# 98975811Listed by: BOISE PREMIER REAL ESTATE - New
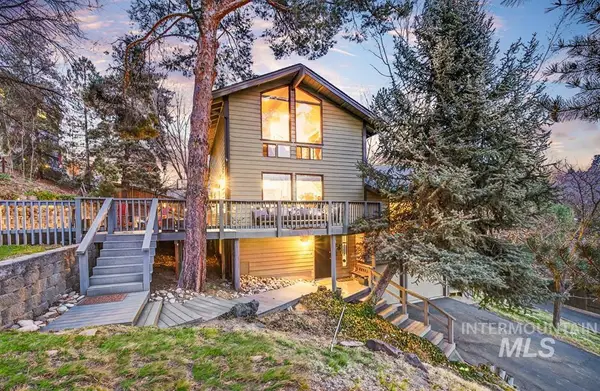 $799,000Active4 beds 3 baths2,096 sq. ft.
$799,000Active4 beds 3 baths2,096 sq. ft.253 W Skylark Drive, Boise, ID 83702
MLS# 98975828Listed by: KELLER WILLIAMS REALTY BOISE - New
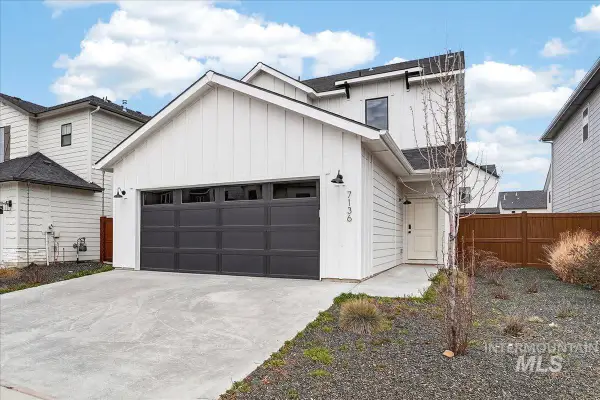 $469,000Active3 beds 3 baths1,539 sq. ft.
$469,000Active3 beds 3 baths1,539 sq. ft.7136 W Riverwood St, Boise, ID 83709
MLS# 98975805Listed by: SILVERCREEK REALTY GROUP - Open Sat, 11am to 1pmNew
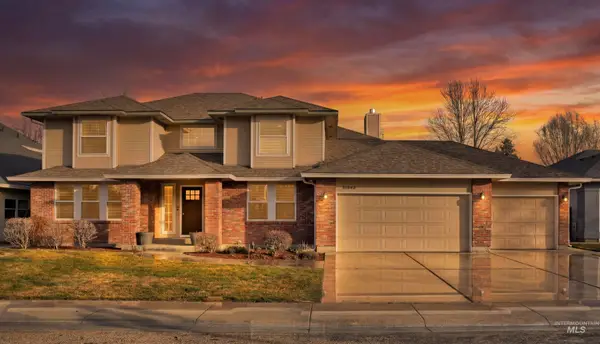 $799,900Active4 beds 4 baths3,950 sq. ft.
$799,900Active4 beds 4 baths3,950 sq. ft.10342 W Hinsdale Ct, Boise, ID 83704
MLS# 98975781Listed by: SILVERCREEK REALTY GROUP - New
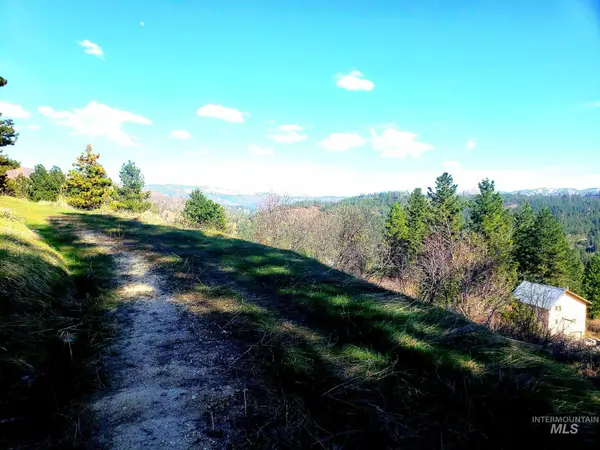 $150,000Active1.14 Acres
$150,000Active1.14 Acres23 Golden Grade Rd, Boise, ID 83716
MLS# 98975789Listed by: HOMES OF IDAHO - New
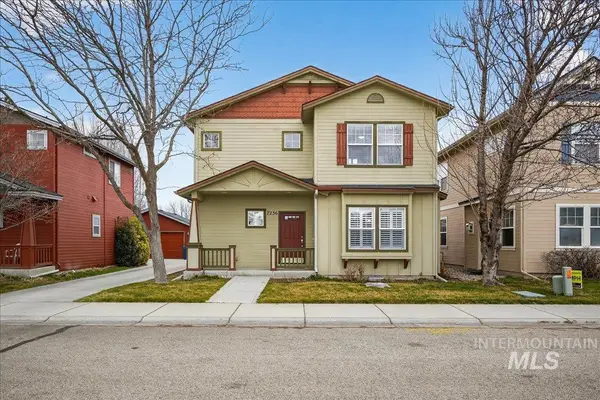 $439,000Active2 beds 2 baths1,410 sq. ft.
$439,000Active2 beds 2 baths1,410 sq. ft.7236 W Tobi Ct., Boise, ID 83714
MLS# 98975774Listed by: STATE STREET REALTY GROUP - New
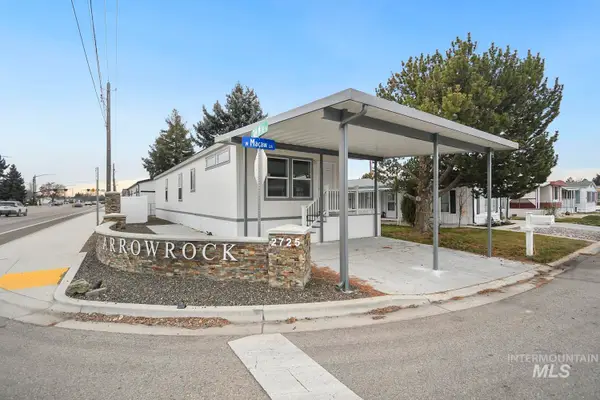 $125,000Active3 beds 2 baths1,001 sq. ft.
$125,000Active3 beds 2 baths1,001 sq. ft.10603 W Macaw Ln, #40, Boise, ID 83713
MLS# 98975772Listed by: HOMES OF IDAHO 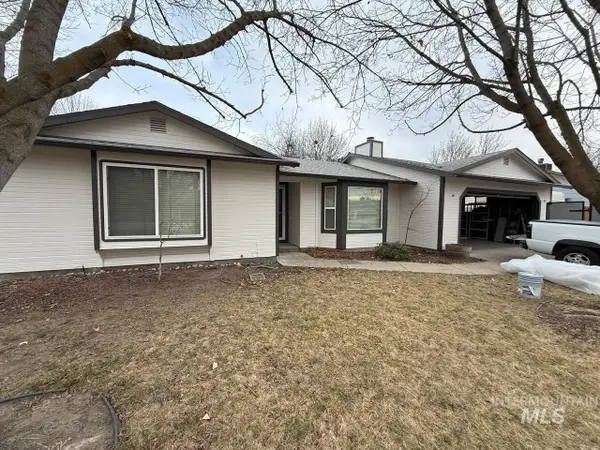 $399,900Pending3 beds 2 baths1,244 sq. ft.
$399,900Pending3 beds 2 baths1,244 sq. ft.5644 N Marlboro Ave, Boise, ID 83714
MLS# 98975725Listed by: SILVERCREEK REALTY GROUP- New
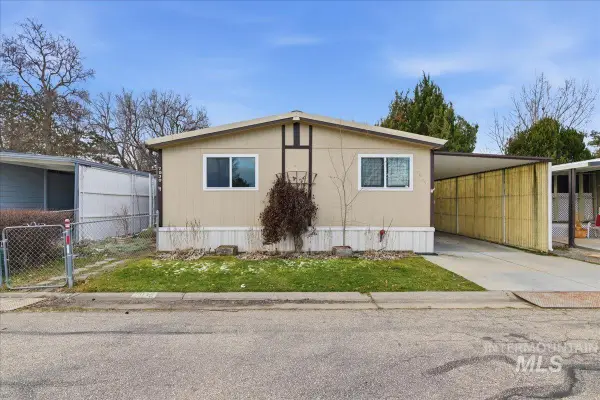 $115,000Active3 beds 2 baths1,344 sq. ft.
$115,000Active3 beds 2 baths1,344 sq. ft.7935 W Appomattox Lane, Boise, ID 83714
MLS# 98975707Listed by: AMHERST MADISON

