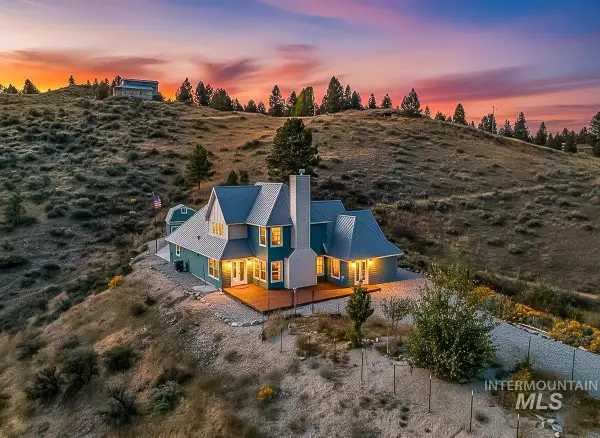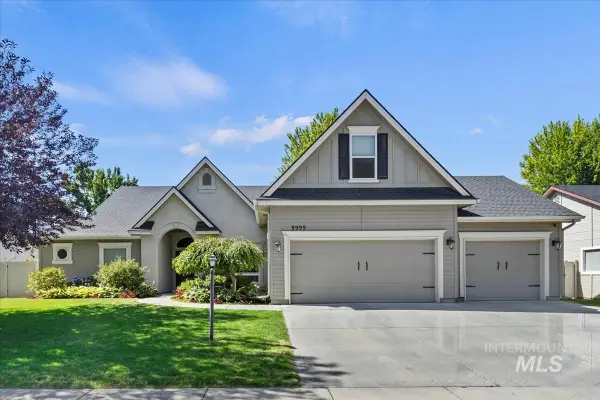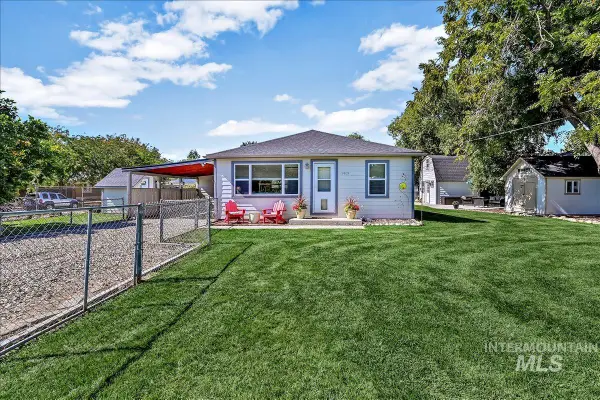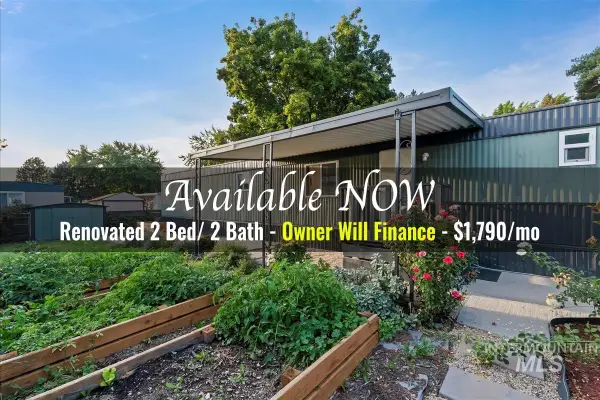18106 N Burnt Car Way, Boise, ID 83714
Local realty services provided by:ERA West Wind Real Estate
Listed by:lysi bishop
Office:keller williams realty boise
MLS#:98962899
Source:ID_IMLS
Price summary
- Price:$898,000
- Price per sq. ft.:$398.4
- Monthly HOA dues:$172
About this home
Nestled among the foothills with no rear neighbors, this Avimor retreat pairs wide-open views with refined, luxury living. Expansive skies, rolling hills & endless horizons create a daily backdrop of Idaho beauty, while an east-facing backyard ensures privacy & tranquility – there is no better spot for morning coffee or sunset hosting. The 4-car garage w/ 41’ deep RV bay is ideal for the adventurer. Store your camper & outdoor gear, quickly escape to the mountains on nearby Hwy 55, then return home to relax & recharge. Tall ceilings, engineered hardwood floors & abundant windows give light and elegance to the open layout. The great room’s wood beams & stone fireplace add warmth, while the chef's kitchen blends luxury & function with quartz counters, high-end appliances & island for everyday meals or lively gatherings. Single-level living with private primary suite, 2 guest rooms & office. Enjoy trails just beyond the back door & Avimor’s full lifestyle: pool, clubhouse, fitness, courts & neighborhood brewery.
Contact an agent
Home facts
- Year built:2021
- Listing ID #:98962899
- Added:1 day(s) ago
- Updated:September 26, 2025 at 03:49 PM
Rooms and interior
- Bedrooms:3
- Total bathrooms:3
- Full bathrooms:3
- Living area:2,254 sq. ft.
Heating and cooling
- Cooling:Central Air
- Heating:Forced Air, Natural Gas
Structure and exterior
- Roof:Architectural Style
- Year built:2021
- Building area:2,254 sq. ft.
- Lot area:0.27 Acres
Schools
- High school:Eagle
- Middle school:Eagle Middle
- Elementary school:Seven Oaks
Utilities
- Water:City Service
Finances and disclosures
- Price:$898,000
- Price per sq. ft.:$398.4
- Tax amount:$3,962 (2024)
New listings near 18106 N Burnt Car Way
- New
 $777,000Active34.29 Acres
$777,000Active34.29 AcresTBD Clear Creek Road, Boise, ID 83716
MLS# 98962930Listed by: SILVERCREEK REALTY GROUP - New
 $699,000Active4 beds 3 baths2,100 sq. ft.
$699,000Active4 beds 3 baths2,100 sq. ft.9993 Arnold Rd, Boise, ID 83714
MLS# 98962937Listed by: BOISE PREMIER REAL ESTATE - New
 $499,900Active4 beds 3 baths1,736 sq. ft.
$499,900Active4 beds 3 baths1,736 sq. ft.7285 W Amity Road, Boise, ID 83709
MLS# 98962919Listed by: SILVERCREEK REALTY GROUP - New
 $850,000Active3 beds 2 baths1,610 sq. ft.
$850,000Active3 beds 2 baths1,610 sq. ft.1008 N 30th Street, Boise, ID 83702
MLS# 98962917Listed by: SILVERCREEK REALTY GROUP - New
 $369,000Active2 beds 1 baths718 sq. ft.
$369,000Active2 beds 1 baths718 sq. ft.421 W Village Ln, Boise, ID 83702
MLS# 98962915Listed by: SILVERCREEK REALTY GROUP - Open Sat, 1 to 6pmNew
 $599,700Active3 beds 2 baths2,002 sq. ft.
$599,700Active3 beds 2 baths2,002 sq. ft.23 Chaparral Road, Boise, ID 83716
MLS# 98962910Listed by: AMHERST MADISON - Coming Soon
 $650,000Coming Soon4 beds 3 baths
$650,000Coming Soon4 beds 3 baths9999 W Hollandale Dr, Boise, ID 83709
MLS# 98962906Listed by: KELLER WILLIAMS REALTY BOISE - Open Sat, 1 to 4pmNew
 $418,000Active2 beds 1 baths816 sq. ft.
$418,000Active2 beds 1 baths816 sq. ft.2409 S Phillippi St., Boise, ID 83705
MLS# 98962901Listed by: KELLER WILLIAMS REALTY BOISE - New
 $69,900Active2 beds 2 baths840 sq. ft.
$69,900Active2 beds 2 baths840 sq. ft.10601 Horseshoe Bend Rd, Boise, ID 83714
MLS# 98962903Listed by: 208INVEST.COM
