18294 N Goldenridge Way, Boise, ID 83714
Local realty services provided by:ERA West Wind Real Estate

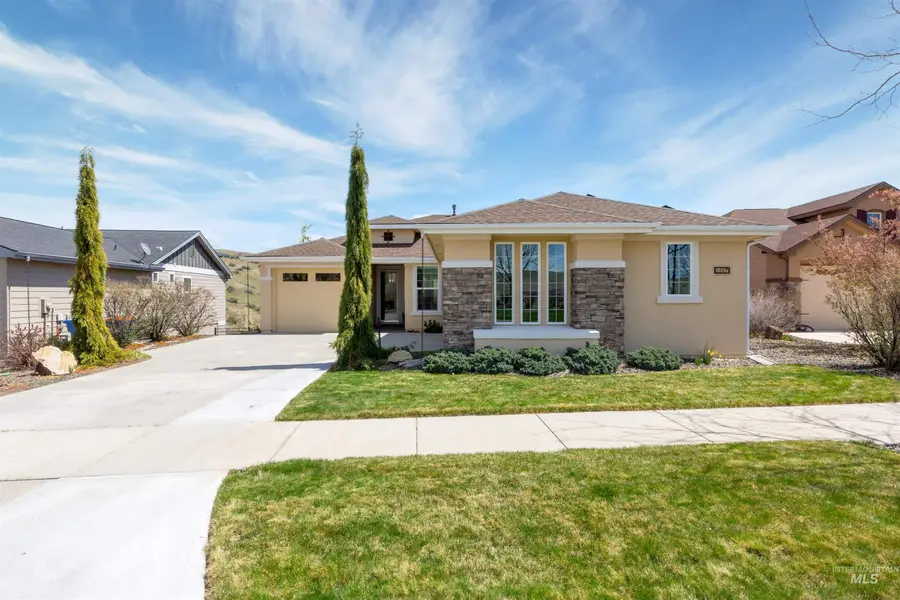

18294 N Goldenridge Way,Boise, ID 83714
$784,800
- 4 Beds
- 3 Baths
- 2,736 sq. ft.
- Single family
- Pending
Listed by:max coursey
Office:homes of idaho
MLS#:98944318
Source:ID_IMLS
Price summary
- Price:$784,800
- Price per sq. ft.:$286.84
- Monthly HOA dues:$105
About this home
Owner Financing at 5% is possible. Stunning foothill views from an impeccably maintained Avimor beauty! Open floorplan is overflowing with inatural light, a chefs kitchen built for entertaining. Spacious living area, gas fireplace, & vaulted ceilings. Engineered hardwood floors throughout. A paid off $30k solar system w/ Tesla charger. The elegant master suite includes a soaking tub, tiled shower, dual vanities, and a spacious walk-in closet. Enjoy gorgeous easterly views from the living room, kitchen, and primary bedroom. The oversized 3-car garage is fully finished with epoxy flooring, painted walls, windows, and a Tesla EV charger. Step outside to a low-maintenance Trex deck with sleek modern railing, perfect for relaxing or entertaining. The east-facing backyard is a serene retreat with evergreens, deciduous trees, colorful perennials, and succulents. The perfect oasis for enjoying sunrises and cool afternoons. This home blends comfort, style, and efficiency in a peaceful foothills setting. No CID!
Contact an agent
Home facts
- Year built:2013
- Listing Id #:98944318
- Added:97 day(s) ago
- Updated:July 12, 2025 at 01:37 PM
Rooms and interior
- Bedrooms:4
- Total bathrooms:3
- Full bathrooms:3
- Living area:2,736 sq. ft.
Heating and cooling
- Cooling:Central Air
- Heating:Forced Air, Natural Gas
Structure and exterior
- Roof:Architectural Style
- Year built:2013
- Building area:2,736 sq. ft.
- Lot area:0.19 Acres
Schools
- High school:Eagle
- Middle school:Eagle Middle
- Elementary school:Eagle Hills
Utilities
- Water:City Service
Finances and disclosures
- Price:$784,800
- Price per sq. ft.:$286.84
- Tax amount:$2,319 (2024)
New listings near 18294 N Goldenridge Way
- New
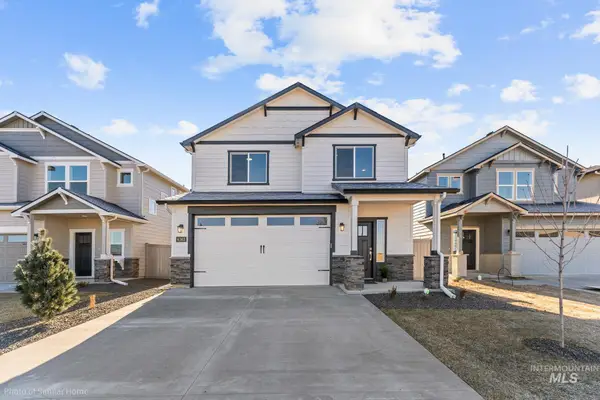 $489,990Active3 beds 3 baths1,573 sq. ft.
$489,990Active3 beds 3 baths1,573 sq. ft.7254 W Rygate Dr., Boise, ID 83714
MLS# 98956614Listed by: NEW HOME STAR IDAHO - New
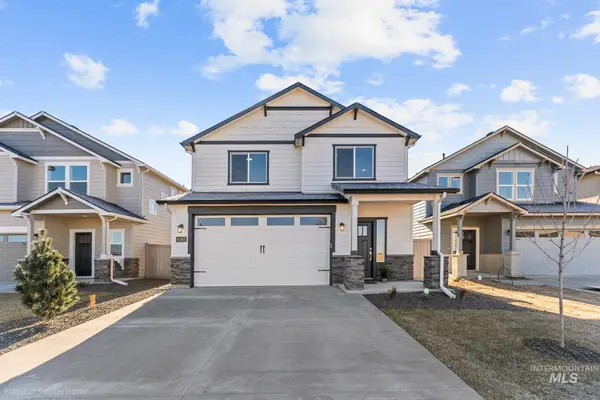 $486,990Active3 beds 3 baths1,573 sq. ft.
$486,990Active3 beds 3 baths1,573 sq. ft.7260 W Rygate Dr., Boise, ID 83714
MLS# 98956616Listed by: NEW HOME STAR IDAHO - Open Sun, 12 to 2pmNew
 $477,000Active2 beds 2 baths1,360 sq. ft.
$477,000Active2 beds 2 baths1,360 sq. ft.5134 S Surprise Way #204, Boise, ID 83716
MLS# 98956606Listed by: RALSTON GROUP PROPERTIES, LLC - New
 $775,000Active4 beds 3 baths2,754 sq. ft.
$775,000Active4 beds 3 baths2,754 sq. ft.10360 W Saranac Dr, Boise, ID 83709
MLS# 98956610Listed by: POWERED-BY - Open Sat, 12 to 2pmNew
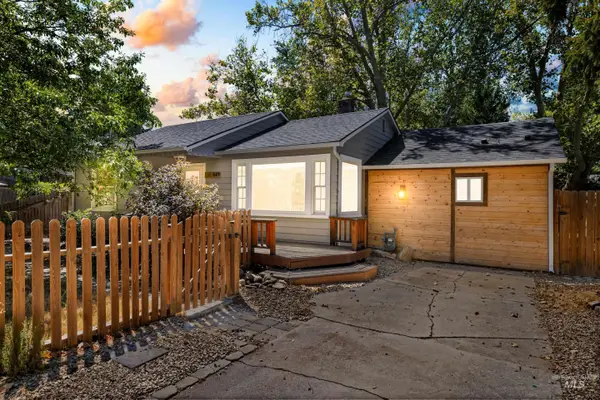 $419,900Active3 beds 2 baths1,119 sq. ft.
$419,900Active3 beds 2 baths1,119 sq. ft.549 S Victoria Dr, Boise, ID 83705
MLS# 98956582Listed by: KELLER WILLIAMS REALTY BOISE - New
 $497,990Active3 beds 3 baths1,743 sq. ft.
$497,990Active3 beds 3 baths1,743 sq. ft.7248 W Rygate Dr., Boise, ID 83714
MLS# 98956587Listed by: NEW HOME STAR IDAHO - New
 $522,880Active3 beds 4 baths1,821 sq. ft.
$522,880Active3 beds 4 baths1,821 sq. ft.1676 W Burlison Ln., Boise, ID 83705
MLS# 98956588Listed by: HOMES OF IDAHO - Coming Soon
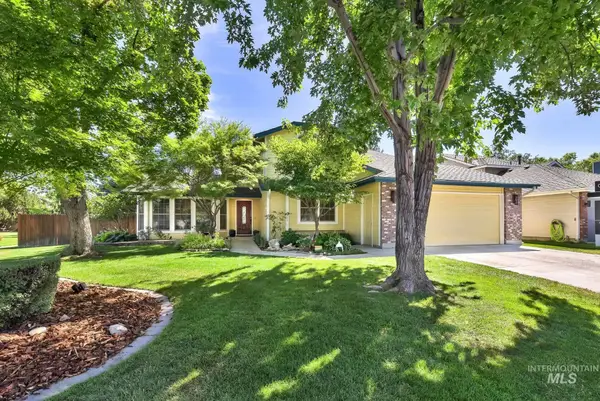 $764,800Coming Soon4 beds 3 baths
$764,800Coming Soon4 beds 3 baths3304 S Glen Falls, Boise, ID 83706
MLS# 98956593Listed by: KELLER WILLIAMS REALTY BOISE - New
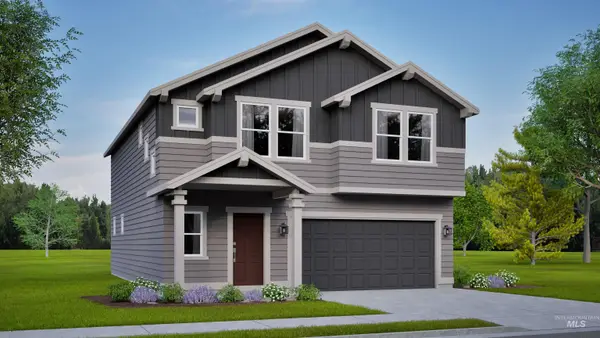 $538,990Active4 beds 3 baths2,250 sq. ft.
$538,990Active4 beds 3 baths2,250 sq. ft.7242 W Rygate Dr, Boise, ID 83714
MLS# 98956594Listed by: NEW HOME STAR IDAHO - New
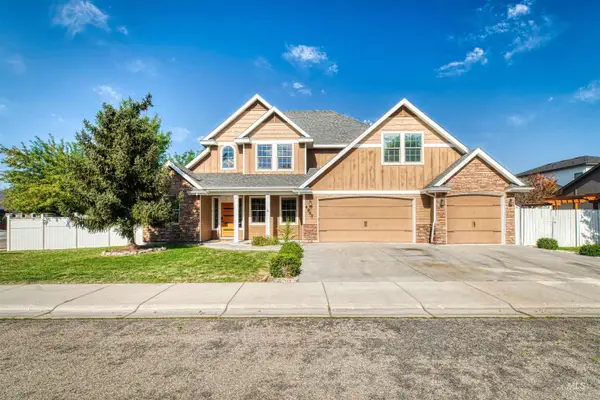 $574,900Active6 beds 3 baths2,618 sq. ft.
$574,900Active6 beds 3 baths2,618 sq. ft.4947 S Silvermaple Ave, Boise, ID 83709
MLS# 98956595Listed by: KELLER WILLIAMS REALTY BOISE
