2001 N Allumbaugh St, Boise, ID 83704
Local realty services provided by:ERA West Wind Real Estate
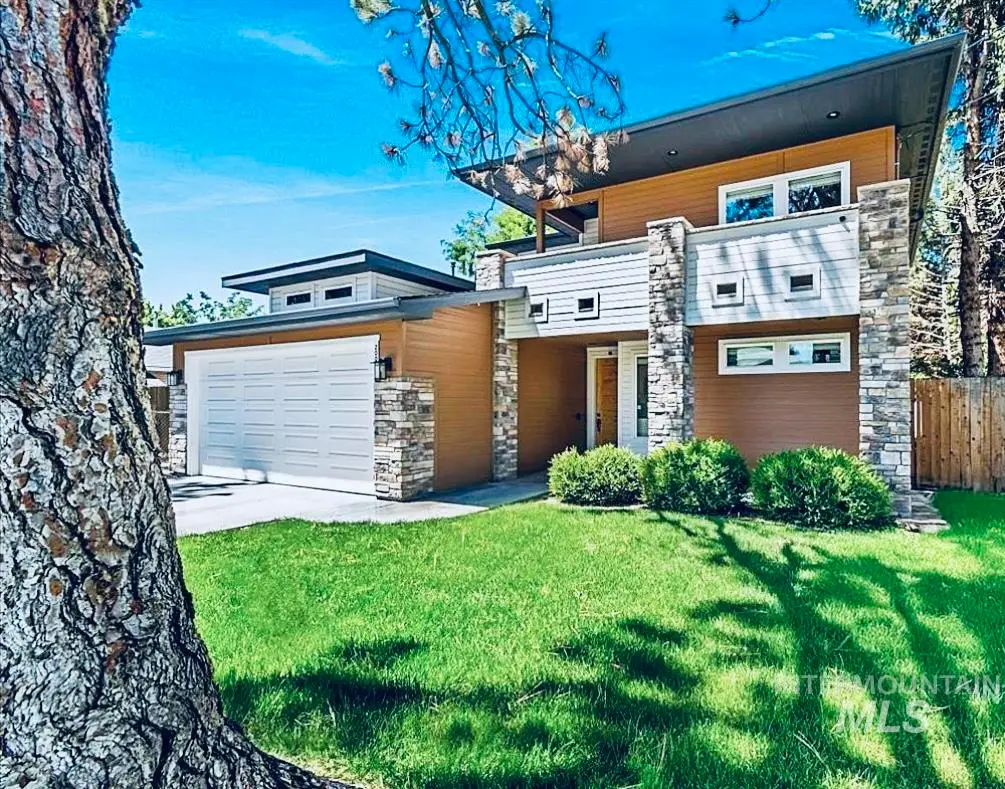


2001 N Allumbaugh St,Boise, ID 83704
$559,500
- 3 Beds
- 3 Baths
- 1,932 sq. ft.
- Single family
- Pending
Listed by:dawn templeton
Office:templeton real estate group
MLS#:98956815
Source:ID_IMLS
Price summary
- Price:$559,500
- Price per sq. ft.:$289.6
About this home
Stunning Frank Lloyd Wright–inspired Prairie-style home with modern upgrades throughout. Wide plank engineered hardwood flooring accents flow into a layout featuring a main-level master suite, spacious bedrooms, large closets, and a built-in tech alcove. The chef’s kitchen features granite countertops, tile finishes, gas stove, upgraded stainless steel appliances, double ovens (convection + conventional), and generous storage. Enjoy indoor-outdoor living with expansive covered patios in the backyard and a 20-foot balcony—perfect for morning coffee or relaxing. Ideal for entertaining, the private, low-maintenance backyard offers comfort and style. Smart home upgrades include an Ecobee thermostat, Rachio sprinkler system, and hardwired Peak alarm system. Brand new roof, upgraded fixtures, and instant hot water. Incredible central location—just minutes from downtown Boise, with quick access to premier shopping, award-winning restaurants, vibrant nightlife, and year-round cultural events.
Contact an agent
Home facts
- Year built:2015
- Listing Id #:98956815
- Added:12 day(s) ago
- Updated:August 14, 2025 at 07:06 PM
Rooms and interior
- Bedrooms:3
- Total bathrooms:3
- Full bathrooms:3
- Living area:1,932 sq. ft.
Heating and cooling
- Cooling:Central Air
- Heating:Forced Air, Natural Gas
Structure and exterior
- Roof:Architectural Style
- Year built:2015
- Building area:1,932 sq. ft.
- Lot area:0.14 Acres
Schools
- High school:Capital
- Middle school:Fairmont
- Elementary school:Koelsch
Utilities
- Water:City Service
Finances and disclosures
- Price:$559,500
- Price per sq. ft.:$289.6
- Tax amount:$3,704 (2024)
New listings near 2001 N Allumbaugh St
 $619,900Pending3 beds 2 baths1,899 sq. ft.
$619,900Pending3 beds 2 baths1,899 sq. ft.8775 W Dempsey St, Boise, ID 83714
MLS# 98958167Listed by: SILVERCREEK REALTY GROUP- Open Sat, 11am to 2pmNew
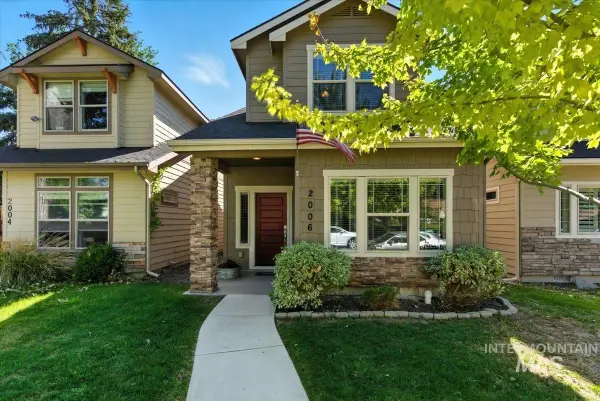 $504,900Active3 beds 3 baths1,774 sq. ft.
$504,900Active3 beds 3 baths1,774 sq. ft.2006 S Kerr St, Boise, ID 83705
MLS# 98958169Listed by: EXP REALTY, LLC - New
 $649,000Active4 beds 3 baths1,765 sq. ft.
$649,000Active4 beds 3 baths1,765 sq. ft.2044 S Mackinnon Ln, Boise, ID 83706
MLS# 98958172Listed by: KELLER WILLIAMS REALTY BOISE - New
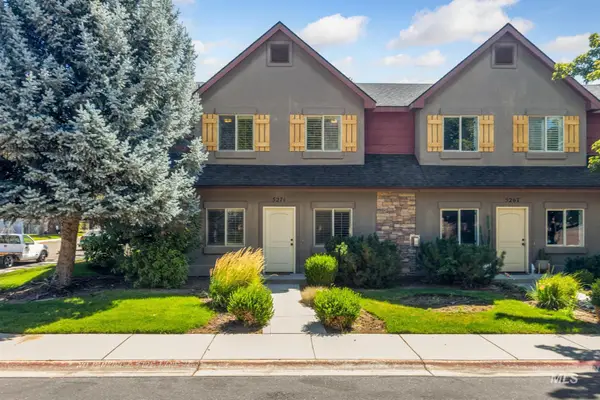 $425,000Active3 beds 3 baths1,494 sq. ft.
$425,000Active3 beds 3 baths1,494 sq. ft.5271 Morris Hill Road, Boise, ID 83706
MLS# 98958174Listed by: BOISE PREMIER REAL ESTATE - New
 $419,999Active3 beds 2 baths1,492 sq. ft.
$419,999Active3 beds 2 baths1,492 sq. ft.11900 W Ramrod Dr., Boise, ID 83713
MLS# 98958178Listed by: BOISE PREMIER REAL ESTATE - New
 $475,000Active3 beds 2 baths1,338 sq. ft.
$475,000Active3 beds 2 baths1,338 sq. ft.613 W Beeson St, Boise, ID 83706
MLS# 98958179Listed by: HOMES OF IDAHO - New
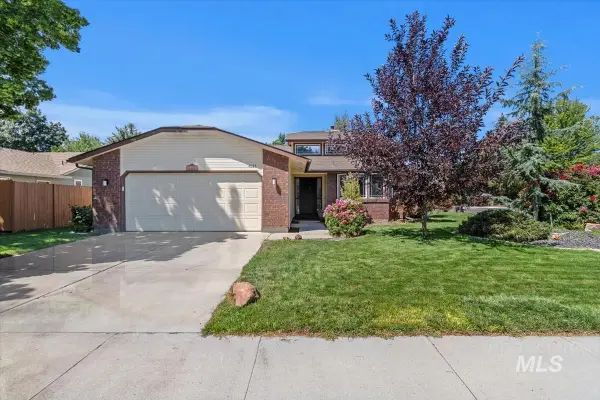 $474,500Active2 beds 2 baths1,617 sq. ft.
$474,500Active2 beds 2 baths1,617 sq. ft.4037 N Armstrong Ave, Boise, ID 83704
MLS# 98958181Listed by: REDFIN CORPORATION - New
 $399,999Active3 beds 2 baths1,104 sq. ft.
$399,999Active3 beds 2 baths1,104 sq. ft.9161 W Susan St., Boise, ID 83704
MLS# 98958182Listed by: 208 PROPERTIES REALTY GROUP - New
 $495,000Active3 beds 2 baths1,643 sq. ft.
$495,000Active3 beds 2 baths1,643 sq. ft.4770 N Johns Landing Way, Boise, ID 83703
MLS# 98958183Listed by: KELLER WILLIAMS REALTY BOISE - Open Sat, 1 to 4pmNew
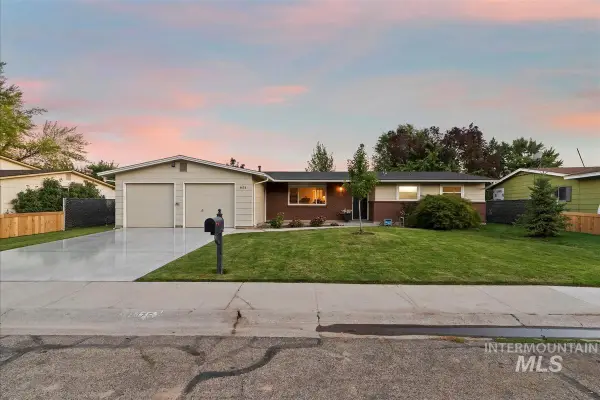 $475,000Active3 beds 2 baths1,382 sq. ft.
$475,000Active3 beds 2 baths1,382 sq. ft.8475 W Westchester, Boise, ID 83704
MLS# 98958156Listed by: SILVERCREEK REALTY GROUP

