20141 N Swire Green Way, Boise, ID 83714
Local realty services provided by:ERA West Wind Real Estate
20141 N Swire Green Way,Boise, ID 83714
$1,699,999
- 4 Beds
- 4 Baths
- 3,432 sq. ft.
- Single family
- Active
Upcoming open houses
- Fri, Dec 1911:00 am - 02:00 pm
- Sat, Dec 2012:00 pm - 03:00 pm
Listed by: jennifer hickey, mike louieMain: 208-344-7477
Office: presidio real estate idaho
MLS#:98963581
Source:ID_IMLS
Price summary
- Price:$1,699,999
- Price per sq. ft.:$495.34
- Monthly HOA dues:$140
About this home
Ask about our amazing BUY DOWN options!! Welcome to this stunning 4-bedroom, 3.5-bathroom home by award winning O2 Construction. Offering the perfect blend of comfort and luxury, this home is nestled in the stunning community of Avimor & boasts an expansive patio and upper deck that spans the entire width of the home, making an incredible space for outdoor entertaining. Inside, the open floor plan flows seamlessly with a main floor master, a jr suite, and half bath for guests, luxury kitchen and open dining/living spaces. Step down into the basement where you'll find two bedrooms, full bath, & massive bonus room that offers endless possibilities, from a media or game room to a home office, adding to the home’s versatility. The two-car garage provides ample storage, and for water enthusiasts, there’s a convenient 33' deep boat bay as well. With its blend of indoor and outdoor living spaces, this home is designed for both relaxation and entertainment. Don’t miss your chance to own this incredible property!
Contact an agent
Home facts
- Year built:2025
- Listing ID #:98963581
- Added:258 day(s) ago
- Updated:December 17, 2025 at 06:31 PM
Rooms and interior
- Bedrooms:4
- Total bathrooms:4
- Full bathrooms:4
- Living area:3,432 sq. ft.
Heating and cooling
- Cooling:Central Air
- Heating:Forced Air, Natural Gas
Structure and exterior
- Roof:Composition
- Year built:2025
- Building area:3,432 sq. ft.
- Lot area:0.18 Acres
Schools
- High school:Eagle
- Middle school:Eagle Middle
- Elementary school:Seven Oaks
Utilities
- Water:City Service
Finances and disclosures
- Price:$1,699,999
- Price per sq. ft.:$495.34
New listings near 20141 N Swire Green Way
- New
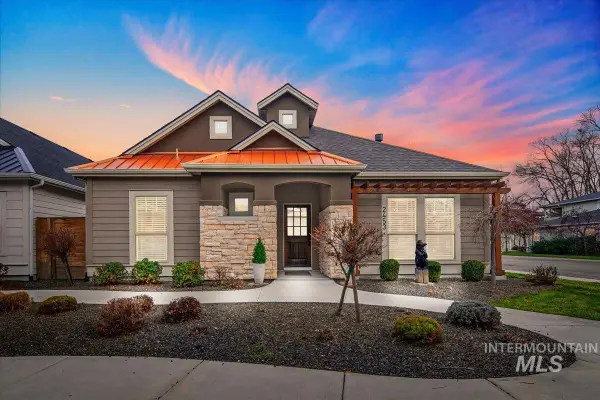 $642,000Active3 beds 2 baths1,705 sq. ft.
$642,000Active3 beds 2 baths1,705 sq. ft.2453 N Birchgrove Ln, Boise, ID 83703
MLS# 98970005Listed by: GUARDIAN GROUP REAL ESTATE, LLC - Open Sun, 1 to 3pmNew
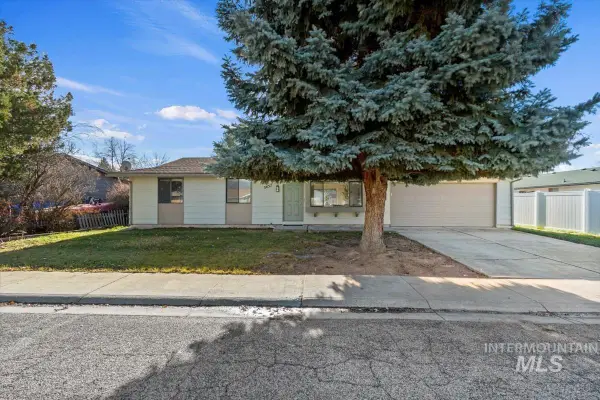 $379,950Active3 beds 1 baths1,003 sq. ft.
$379,950Active3 beds 1 baths1,003 sq. ft.3457 N Rugby Way, Boise, ID 83704
MLS# 98969991Listed by: KELLER WILLIAMS REALTY BOISE - Open Sat, 1 to 3pmNew
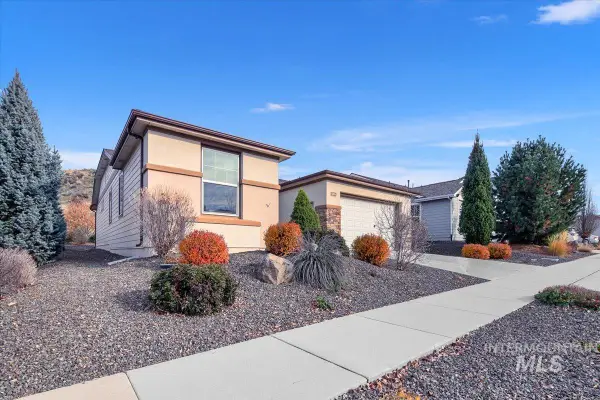 $630,000Active3 beds 2 baths2,017 sq. ft.
$630,000Active3 beds 2 baths2,017 sq. ft.5304 W White Hills Drive, Boise, ID 83714
MLS# 98969992Listed by: REAL BROKER LLC - Open Sat, 11am to 1pmNew
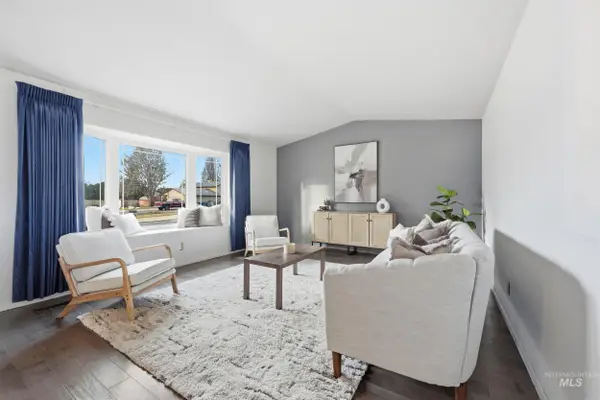 $617,900Active4 beds 3 baths1,968 sq. ft.
$617,900Active4 beds 3 baths1,968 sq. ft.1132 S Amaya Pl, Boise, ID 83709
MLS# 98969993Listed by: IDAHO LIFE REAL ESTATE - Coming Soon
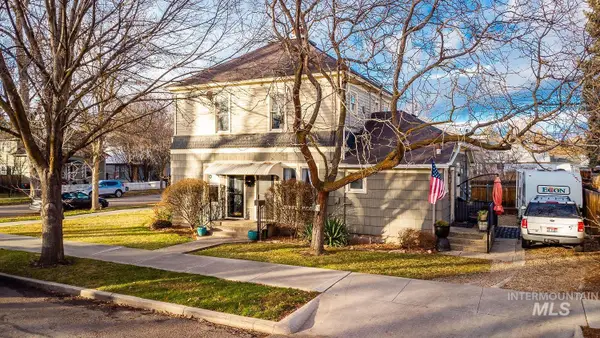 $750,000Coming Soon4 beds 3 baths
$750,000Coming Soon4 beds 3 baths1302 N 8th St, Boise, ID 83702
MLS# 98969994Listed by: KELLER WILLIAMS REALTY BOISE - New
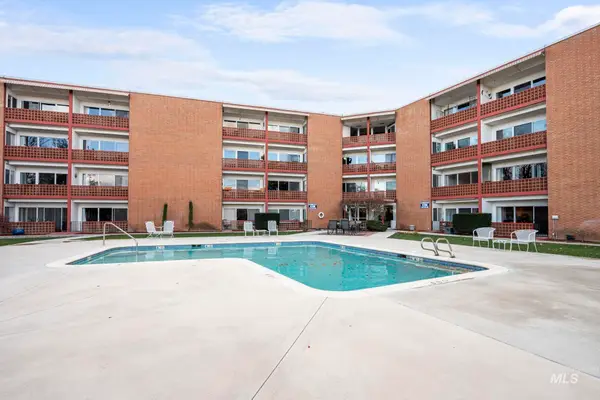 $300,000Active2 beds 1 baths926 sq. ft.
$300,000Active2 beds 1 baths926 sq. ft.3701 W Crescent Rim Dr #103, Boise, ID 83706
MLS# 98969997Listed by: KELLER WILLIAMS REALTY BOISE - Open Sun, 1 to 4pmNew
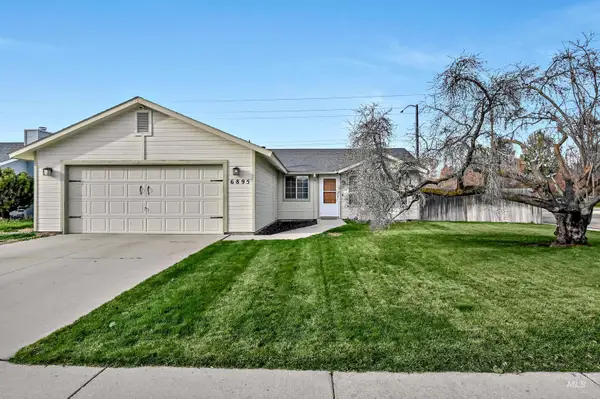 $438,000Active3 beds 2 baths1,137 sq. ft.
$438,000Active3 beds 2 baths1,137 sq. ft.6895 N Amesbury Way, Boise, ID 83714
MLS# 98969976Listed by: KELLER WILLIAMS REALTY BOISE - New
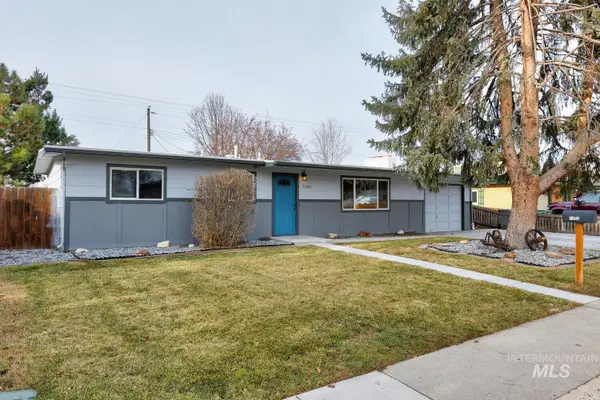 $369,900Active3 beds 1 baths1,092 sq. ft.
$369,900Active3 beds 1 baths1,092 sq. ft.1203 S Beechwood Dr, Boise, ID 83709
MLS# 98969984Listed by: SILVERCREEK REALTY GROUP - Open Fri, 3 to 5pmNew
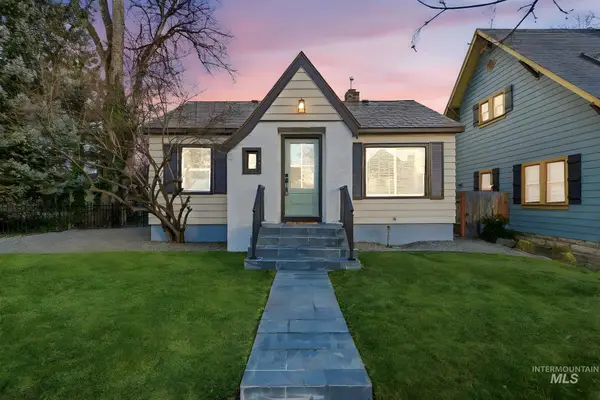 $749,990Active4 beds 2 baths1,498 sq. ft.
$749,990Active4 beds 2 baths1,498 sq. ft.1008 N 21st Street, Boise, ID 83702
MLS# 98969989Listed by: KELLER WILLIAMS REALTY BOISE - Open Fri, 4 to 6pmNew
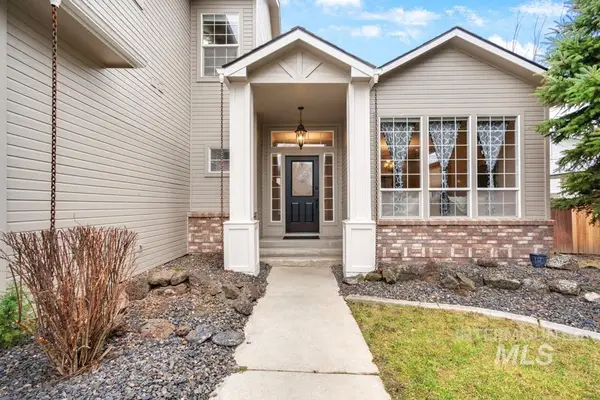 $675,000Active5 beds 3 baths2,607 sq. ft.
$675,000Active5 beds 3 baths2,607 sq. ft.10461 W Sawtail, Boise, ID 83714
MLS# 98969990Listed by: SWEET GROUP REALTY
