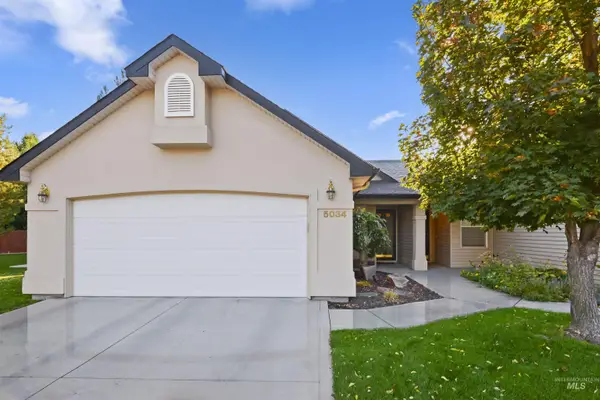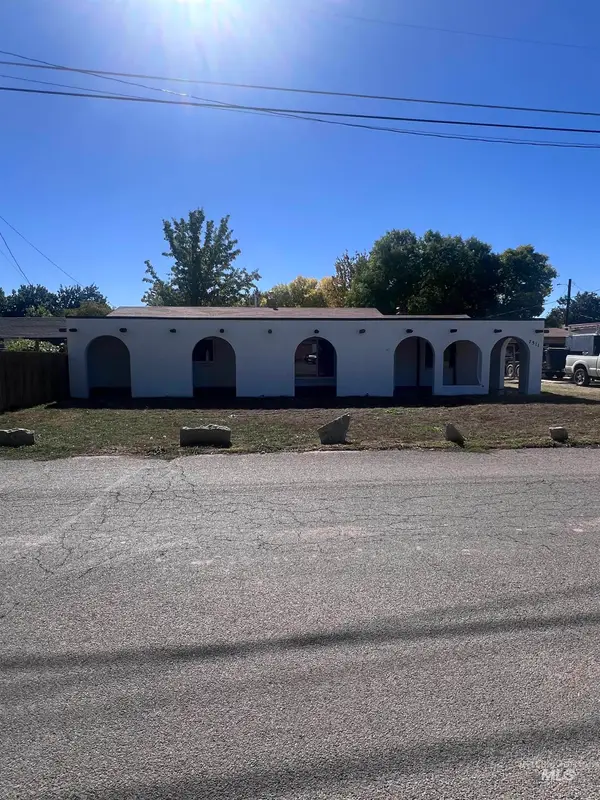2026 S Mackinnon Ln, Boise, ID 83706
Local realty services provided by:ERA West Wind Real Estate
2026 S Mackinnon Ln,Boise, ID 83706
$749,000
- 3 Beds
- 4 Baths
- 2,275 sq. ft.
- Townhouse
- Active
Listed by:arrow tallman
Office:keller williams realty boise
MLS#:98958326
Source:ID_IMLS
Price summary
- Price:$749,000
- Price per sq. ft.:$329.23
- Monthly HOA dues:$140
About this home
Huge builder buydown promotion! Rates as low as 3.75% and 30yr FIXED as low as 5.49%! Ask about how to lock in these rates yourself! Elevated living awaits at Boise23! These stylish, low-maintenance townhomes are designed with smart vertical layouts, refined finishes, and seamless indoor/outdoor spaces. Natural light floods in through expansive windows, highlighting wide-open views and contemporary design. A welcoming foyer opens to a private backyard, and spacious 2-car garage. Upstairs, the open-concept kitchen, dining, and great room connect to a balcony and powder bath. The third level offers dual bedroom suites, including a primary retreat with a spa-like bath, freestanding soaking tub, and walk-in closet. Topping it all off is a rooftop parlor with wet bar, third bedroom, full bath, and breathtaking views. Boise23 delivers a fresh way to live, entertain, and relax—all from your own rooftop.
Contact an agent
Home facts
- Year built:2025
- Listing ID #:98958326
- Added:53 day(s) ago
- Updated:October 07, 2025 at 09:43 PM
Rooms and interior
- Bedrooms:3
- Total bathrooms:4
- Full bathrooms:4
- Living area:2,275 sq. ft.
Heating and cooling
- Cooling:Central Air
- Heating:Forced Air
Structure and exterior
- Roof:Composition
- Year built:2025
- Building area:2,275 sq. ft.
- Lot area:0.03 Acres
Schools
- High school:Timberline
- Middle school:East Jr
- Elementary school:Garfield
Utilities
- Water:City Service
Finances and disclosures
- Price:$749,000
- Price per sq. ft.:$329.23
- Tax amount:$1,077 (2024)
New listings near 2026 S Mackinnon Ln
- New
 $390,000Active2 beds 2 baths1,128 sq. ft.
$390,000Active2 beds 2 baths1,128 sq. ft.5034 N Partagas Ave., Boise, ID 83703
MLS# 98964040Listed by: COLDWELL BANKER TOMLINSON - New
 $419,000Active4 beds 2 baths1,308 sq. ft.
$419,000Active4 beds 2 baths1,308 sq. ft.7511 W Settlers Ave, Boise, ID 83704
MLS# 98964043Listed by: EQUITY NORTHWEST REAL ESTATE - New
 $1,378,000Active6 beds 6 baths3,762 sq. ft.
$1,378,000Active6 beds 6 baths3,762 sq. ft.5078/5080 S Brian Ave, Boise, ID 83716
MLS# 98964032Listed by: KELLER WILLIAMS REALTY BOISE - New
 $419,990Active3 beds 2 baths1,522 sq. ft.
$419,990Active3 beds 2 baths1,522 sq. ft.3096 N Arroyo Vista Way, Kuna, ID 83634
MLS# 98964007Listed by: CBH SALES & MARKETING INC - New
 $489,990Active3 beds 3 baths1,856 sq. ft.
$489,990Active3 beds 3 baths1,856 sq. ft.4166 E Kalinga St, Meridian, ID 83642
MLS# 98964008Listed by: CBH SALES & MARKETING INC - New
 $654,990Active4 beds 3 baths2,153 sq. ft.
$654,990Active4 beds 3 baths2,153 sq. ft.6460 S Sunfish Ave, Boise, ID 83709
MLS# 98964012Listed by: CBH SALES & MARKETING INC - New
 $519,990Active3 beds 2 baths1,694 sq. ft.
$519,990Active3 beds 2 baths1,694 sq. ft.6528 S Sunfish Ave, Boise, ID 83709
MLS# 98964013Listed by: CBH SALES & MARKETING INC - New
 $599,000Active1.2 Acres
$599,000Active1.2 AcresTBD Eugene, Boise, ID 83703
MLS# 98964018Listed by: BETTER HOMES & GARDENS 43NORTH - New
 $425,000Active3 beds 2 baths1,411 sq. ft.
$425,000Active3 beds 2 baths1,411 sq. ft.12152 W Lewisburg Ct, Boise, ID 83709
MLS# 98963983Listed by: SILVERCREEK REALTY GROUP - Open Sat, 2 to 4pmNew
 $639,900Active4 beds 4 baths2,091 sq. ft.
$639,900Active4 beds 4 baths2,091 sq. ft.10340 N Palisades Way, Boise, ID 83714
MLS# 98963972Listed by: HOMES OF IDAHO
