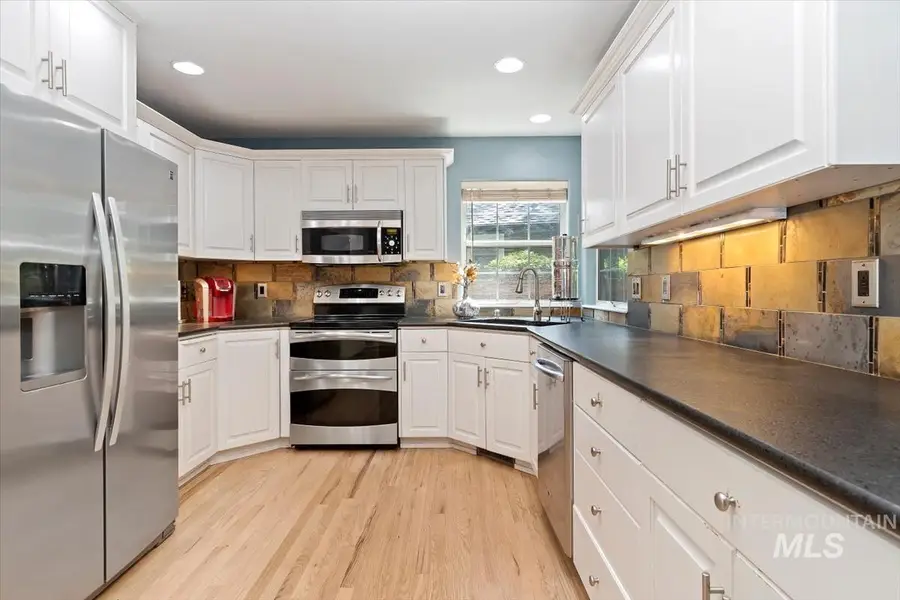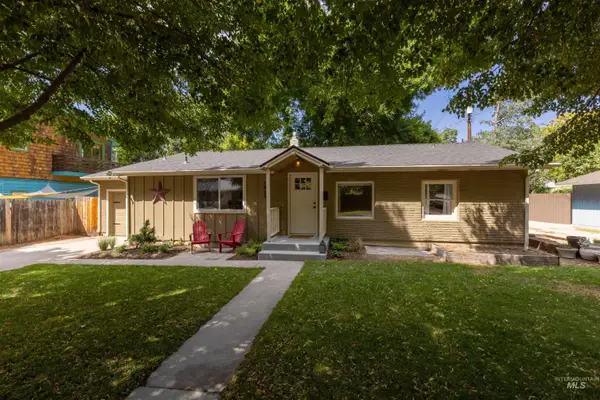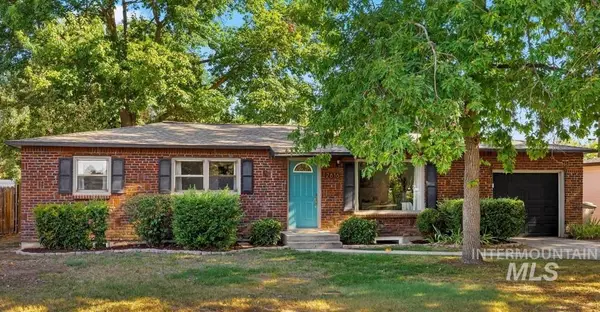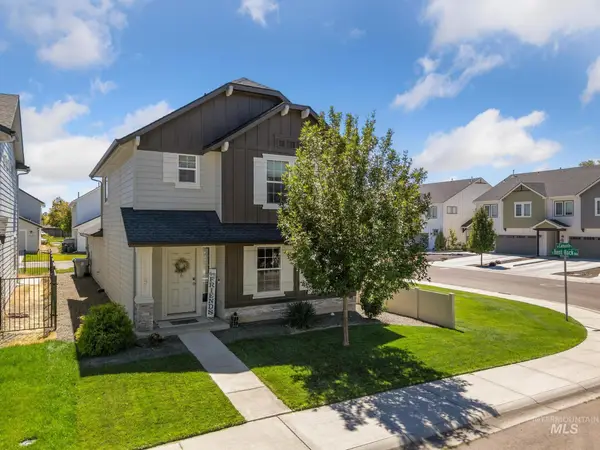2267 E Gossamer Lane, Boise, ID 83706
Local realty services provided by:ERA West Wind Real Estate



2267 E Gossamer Lane,Boise, ID 83706
$889,900
- 4 Beds
- 3 Baths
- 2,251 sq. ft.
- Single family
- Active
Listed by:dawn templeton
Office:templeton real estate group
MLS#:98956346
Source:ID_IMLS
Price summary
- Price:$889,900
- Price per sq. ft.:$395.34
- Monthly HOA dues:$116.67
About this home
Prime Southeast Boise location just a short walk to local dining, shopping and amenities including neighborhood access to the Greenbelt and Boise River. Refinished hardwoods and fresh interior paint graciously connect the main living areas, while vaulted ceilings create a sense of grandeur throughout. Multiple dining and gathering spaces offer flexibility for both entertaining and everyday living. The updated kitchen features stainless steel appliances, granite countertops and ample storage/prep space-perfect for the chef of the family! Upstairs, new carpet flows through four generous bedrooms including a luxurious master retreat with a well-appointed ensuite to complete the efficient layout. Step outside to a meticulously maintained backyard framed by mature trees, low-maintenance turf and a covered patio, ideal for al fresco dining and year-round enjoyment. New 50-year roof in 2019, new exterior paint and 3 car garage with built-in storage and workbench offer peace of mind and added convenience.
Contact an agent
Home facts
- Year built:1990
- Listing Id #:98956346
- Added:15 day(s) ago
- Updated:August 06, 2025 at 07:38 PM
Rooms and interior
- Bedrooms:4
- Total bathrooms:3
- Full bathrooms:3
- Living area:2,251 sq. ft.
Heating and cooling
- Cooling:Central Air
- Heating:Forced Air, Natural Gas
Structure and exterior
- Roof:Architectural Style
- Year built:1990
- Building area:2,251 sq. ft.
- Lot area:0.16 Acres
Schools
- High school:Timberline
- Middle school:East Jr
- Elementary school:Riverside
Utilities
- Water:City Service
Finances and disclosures
- Price:$889,900
- Price per sq. ft.:$395.34
- Tax amount:$5,322 (2024)
New listings near 2267 E Gossamer Lane
- New
 $630,000Active3 beds 3 baths2,266 sq. ft.
$630,000Active3 beds 3 baths2,266 sq. ft.6199 N Stafford Pl, Boise, ID 83713
MLS# 98958116Listed by: HOMES OF IDAHO - New
 $419,127Active2 beds 1 baths1,008 sq. ft.
$419,127Active2 beds 1 baths1,008 sq. ft.311 Peasley St., Boise, ID 83705
MLS# 98958119Listed by: KELLER WILLIAMS REALTY BOISE - Coming Soon
 $559,900Coming Soon3 beds 2 baths
$559,900Coming Soon3 beds 2 baths18169 N Highfield Way, Boise, ID 83714
MLS# 98958120Listed by: KELLER WILLIAMS REALTY BOISE - Open Fri, 4 to 6pmNew
 $560,000Active3 beds 3 baths1,914 sq. ft.
$560,000Active3 beds 3 baths1,914 sq. ft.7371 N Matlock Ave, Boise, ID 83714
MLS# 98958121Listed by: KELLER WILLIAMS REALTY BOISE - Open Sat, 10am to 1pmNew
 $1,075,000Active4 beds 3 baths3,003 sq. ft.
$1,075,000Active4 beds 3 baths3,003 sq. ft.6098 E Grand Prairie Dr, Boise, ID 83716
MLS# 98958122Listed by: KELLER WILLIAMS REALTY BOISE - Open Sat, 12 to 3pmNew
 $350,000Active3 beds 2 baths1,508 sq. ft.
$350,000Active3 beds 2 baths1,508 sq. ft.10071 Sunflower, Boise, ID 83704
MLS# 98958124Listed by: EPIQUE REALTY - Open Sun, 1 to 4pmNew
 $610,000Active2 beds 1 baths1,330 sq. ft.
$610,000Active2 beds 1 baths1,330 sq. ft.1912 W Dora Street, Boise, ID 83702
MLS# 98958126Listed by: SILVERCREEK REALTY GROUP - New
 $480,000Active4 beds 2 baths2,112 sq. ft.
$480,000Active4 beds 2 baths2,112 sq. ft.2616 W Malad St, Boise, ID 83705
MLS# 98958102Listed by: SILVERCREEK REALTY GROUP - New
 $410,000Active3 beds 3 baths1,547 sq. ft.
$410,000Active3 beds 3 baths1,547 sq. ft.10091 W Campville St, Boise, ID 83709
MLS# 98958107Listed by: THG REAL ESTATE - New
 $524,900Active3 beds 2 baths1,650 sq. ft.
$524,900Active3 beds 2 baths1,650 sq. ft.4508 N Anchor Way, Boise, ID 83703
MLS# 98958088Listed by: RE/MAX EXECUTIVES

