2291 E Tiger Lily Drive, Boise, ID 83716
Local realty services provided by:ERA West Wind Real Estate
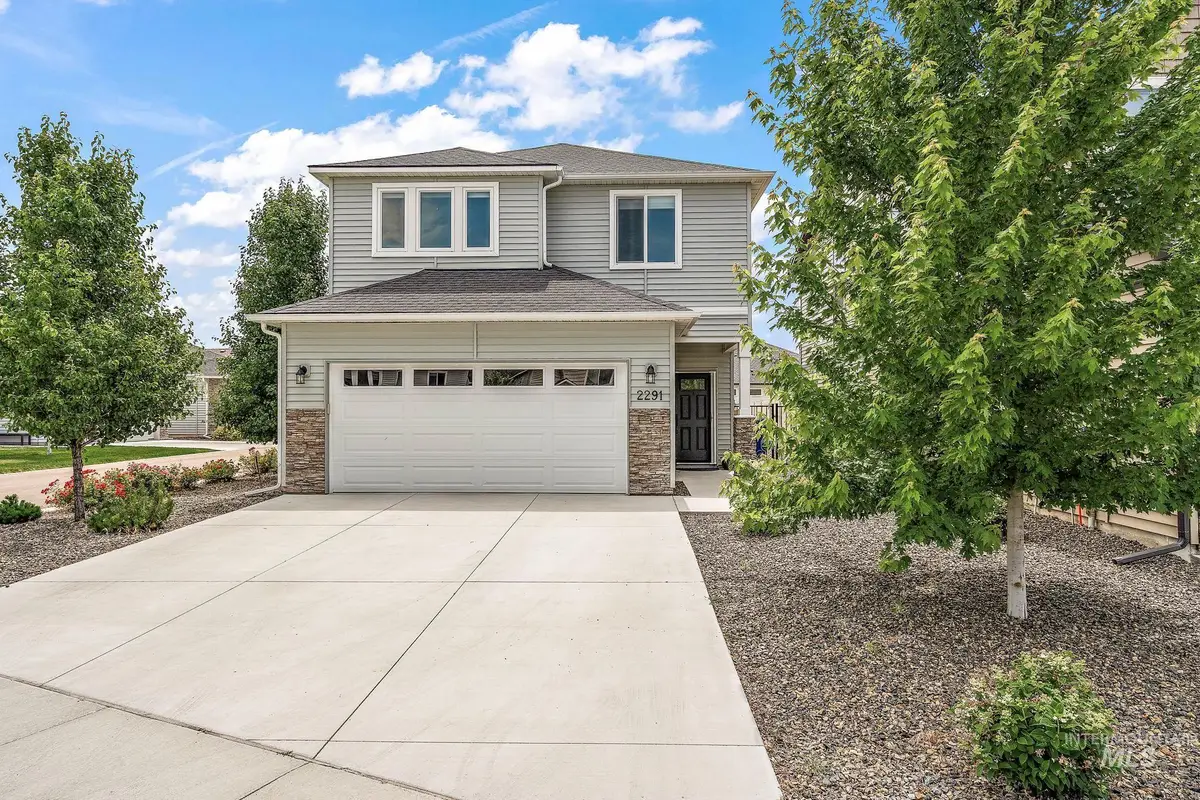
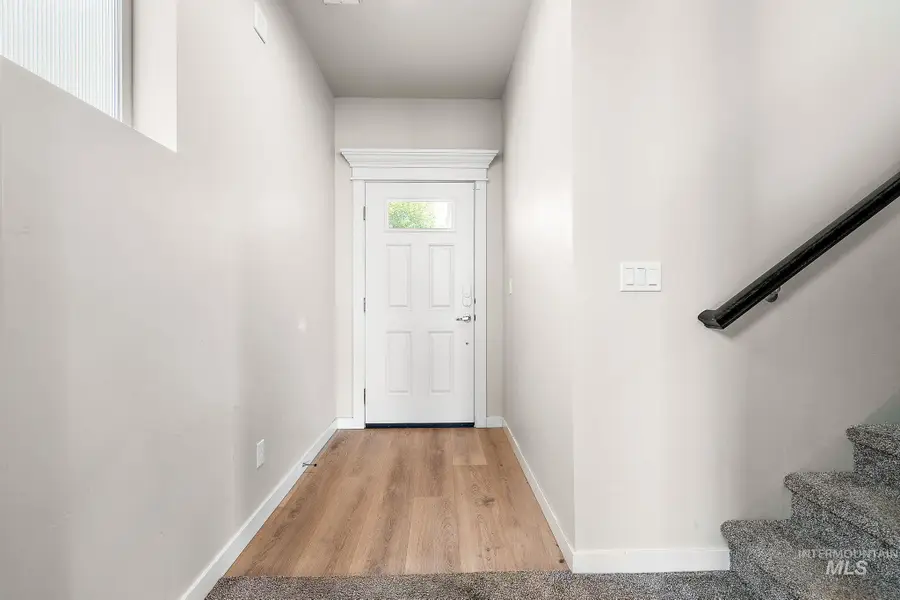
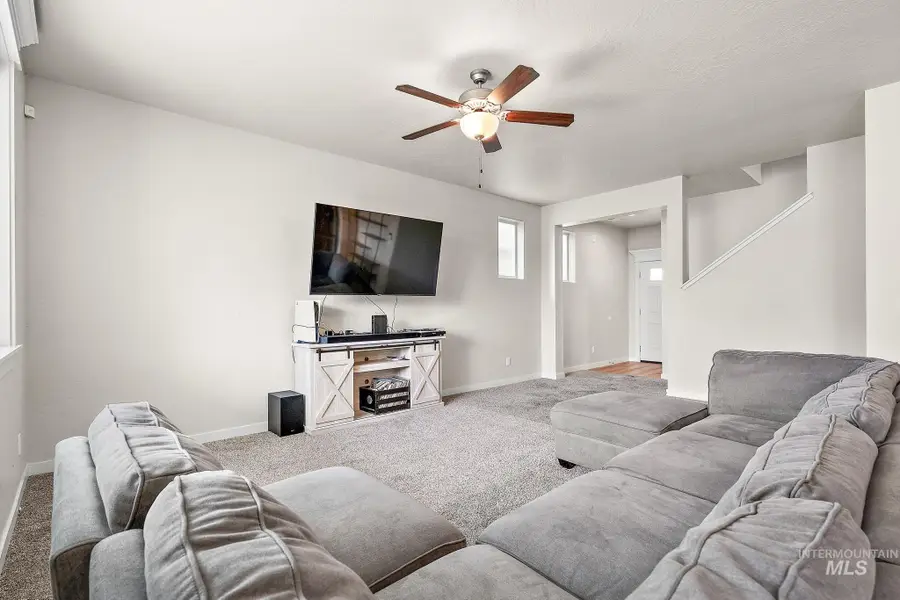
2291 E Tiger Lily Drive,Boise, ID 83716
$560,000
- 4 Beds
- 3 Baths
- 1,962 sq. ft.
- Single family
- Pending
Listed by:sean lemp
Office:boise premier real estate
MLS#:98951762
Source:ID_IMLS
Price summary
- Price:$560,000
- Price per sq. ft.:$285.42
- Monthly HOA dues:$18.75
About this home
Step into this beautifully designed home where natural light pours in through expansive, wood-wrapped picture windows in the spacious living room—perfectly positioned to capture the warmth of the south-facing sun. The kitchen is both warm & functional, featuring rich stained cabinetry, granite countertops, stainless steel appliances, and ample prep space. Retreat to the primary suite with a spa-like bathroom offering tile floors, a tiled walk-in shower, and sleek quartz countertops. Upstairs, you'll find an open & airy layout with generously sized bdrms and an oversized 4th bdrms—ideal as a bonus room or a guest suite. Sitting on a premium corner lot with just one neighbor, the fully fenced & landscaped backyard offers abundant space to relax, garden & entertain. Adventure & convenience await just minutes from your door—enjoy proximity to the Simplot Sports Complex, Ridge to Rivers Trail System, Barber Park & shopping. Moxie Ridge boasts a neighborhood park, a playground, and a basketball court.
Contact an agent
Home facts
- Year built:2021
- Listing Id #:98951762
- Added:41 day(s) ago
- Updated:July 01, 2025 at 07:53 AM
Rooms and interior
- Bedrooms:4
- Total bathrooms:3
- Full bathrooms:3
- Living area:1,962 sq. ft.
Heating and cooling
- Cooling:Central Air
- Heating:Forced Air, Natural Gas
Structure and exterior
- Roof:Architectural Style
- Year built:2021
- Building area:1,962 sq. ft.
- Lot area:0.1 Acres
Schools
- High school:Timberline
- Middle school:Les Bois
- Elementary school:Trail Wind
Utilities
- Water:City Service
Finances and disclosures
- Price:$560,000
- Price per sq. ft.:$285.42
- Tax amount:$3,116 (2024)
New listings near 2291 E Tiger Lily Drive
- Open Sat, 12 to 2pmNew
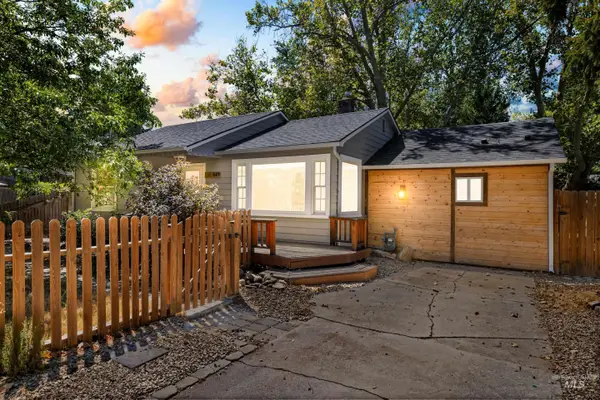 $419,900Active3 beds 2 baths1,119 sq. ft.
$419,900Active3 beds 2 baths1,119 sq. ft.549 S Victoria Dr, Boise, ID 83705
MLS# 98956582Listed by: KELLER WILLIAMS REALTY BOISE - New
 $497,990Active3 beds 3 baths1,743 sq. ft.
$497,990Active3 beds 3 baths1,743 sq. ft.7248 W Rygate Dr., Boise, ID 83714
MLS# 98956587Listed by: NEW HOME STAR IDAHO - New
 $522,880Active3 beds 4 baths1,821 sq. ft.
$522,880Active3 beds 4 baths1,821 sq. ft.1676 W Burlison Ln., Boise, ID 83705
MLS# 98956588Listed by: HOMES OF IDAHO - Coming Soon
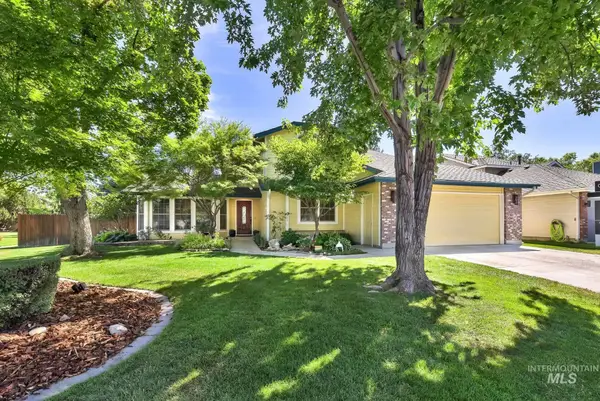 $764,800Coming Soon4 beds 3 baths
$764,800Coming Soon4 beds 3 baths3304 S Glen Falls, Boise, ID 83706
MLS# 98956593Listed by: KELLER WILLIAMS REALTY BOISE - New
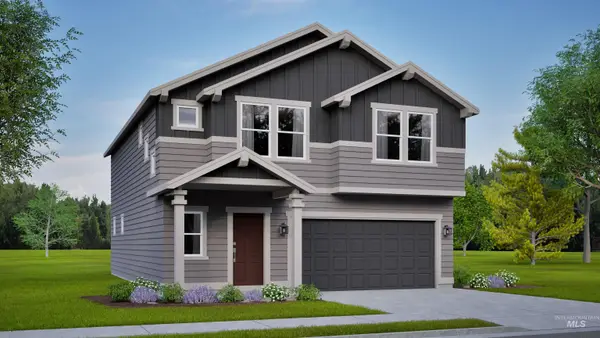 $538,990Active4 beds 3 baths2,250 sq. ft.
$538,990Active4 beds 3 baths2,250 sq. ft.7242 W Rygate Dr, Boise, ID 83714
MLS# 98956594Listed by: NEW HOME STAR IDAHO - New
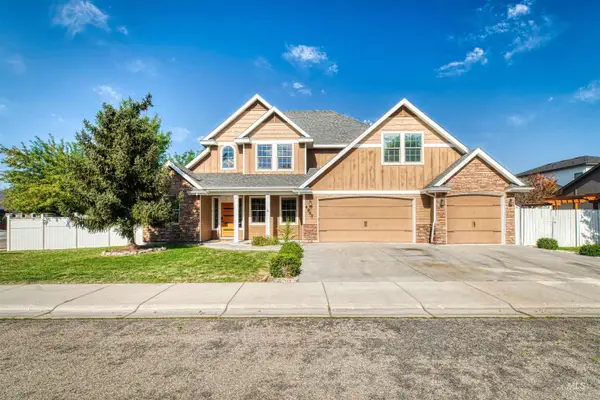 $574,900Active6 beds 3 baths2,618 sq. ft.
$574,900Active6 beds 3 baths2,618 sq. ft.4947 S Silvermaple Ave, Boise, ID 83709
MLS# 98956595Listed by: KELLER WILLIAMS REALTY BOISE - New
 $439,900Active2 beds 2 baths1,027 sq. ft.
$439,900Active2 beds 2 baths1,027 sq. ft.3850 E Haystack St. #107, Boise, ID 83716
MLS# 98956580Listed by: SILVERCREEK REALTY GROUP - New
 $672,000Active4 beds 3 baths2,068 sq. ft.
$672,000Active4 beds 3 baths2,068 sq. ft.1412 E Pineridge Dr, Boise, ID 83716
MLS# 98956552Listed by: LPT REALTY - New
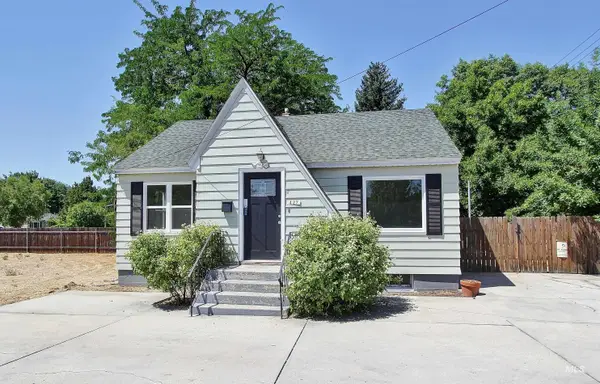 $365,000Active2 beds 1 baths830 sq. ft.
$365,000Active2 beds 1 baths830 sq. ft.427 S Orchard St, Boise, ID 83705
MLS# 98956560Listed by: JOHN L SCOTT BOISE - New
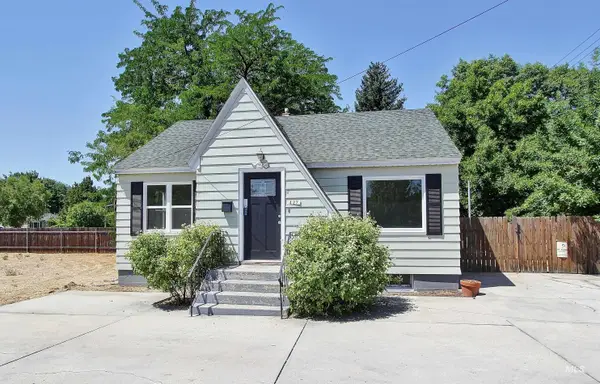 $365,000Active2 beds 1 baths1,610 sq. ft.
$365,000Active2 beds 1 baths1,610 sq. ft.427 S Orchard St, Boise, ID 83705
MLS# 98956561Listed by: JOHN L SCOTT BOISE

