2436 N Heath Ave, Boise, ID 83713
Local realty services provided by:ERA West Wind Real Estate
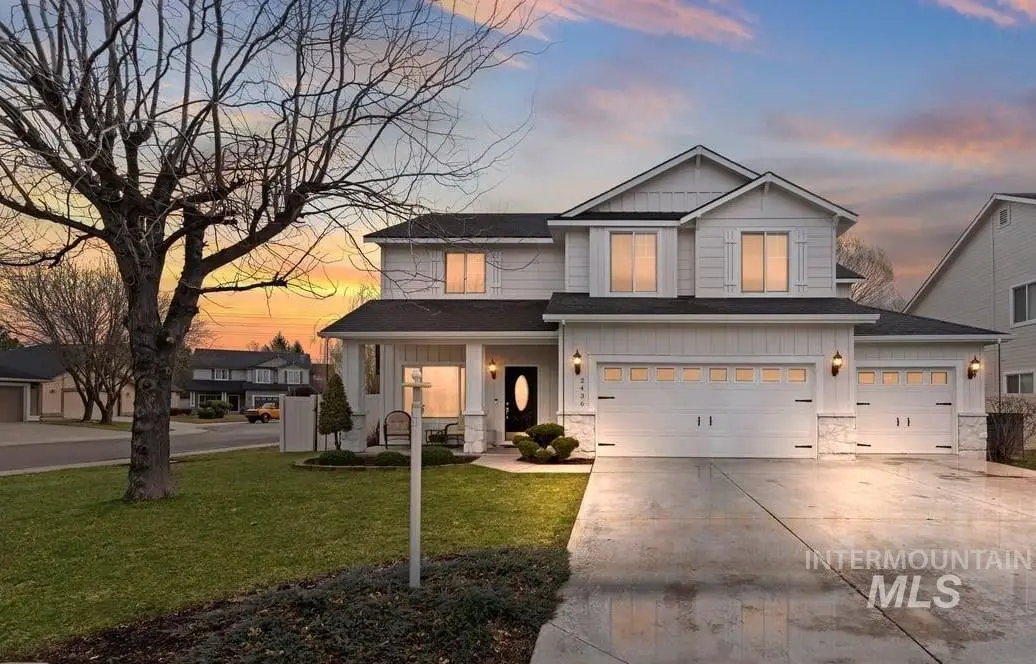

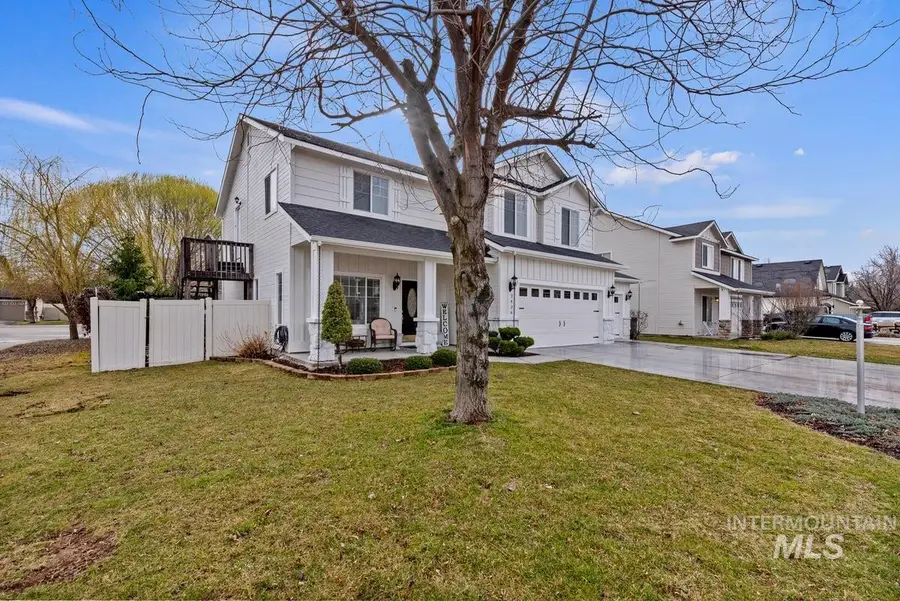
Listed by:angela hoff
Office:silvercreek realty group
MLS#:98939410
Source:ID_IMLS
Price summary
- Price:$697,500
- Price per sq. ft.:$283.31
- Monthly HOA dues:$45.83
About this home
Welcome to this French Country home in the heart of West Boise. This corner lot home has fresh paint on the exterior, and you will experience the uniqueness of this home the second you walk through the door. From the trim work, crown moldings, chandlers, vintage kitchen island and vintage coffee bar, this house is a one of a kind. The home features 4 bed, 2.5 bath. The open concept family room, living Room, and dining room, are excellent for entertaining large crowds. You'll find granite counter tops in the kitchen along with updated appliances. This home features many updates throughout the house including HVAC system, water heater, sinks, & toilets. The fridge and W/D are included. The Primary Suite features vaulted ceilings, a luxurious en-suite bathroom, with dual sinks, large garden tub, and a walk in closet. The 3 car garage has epoxy floors. The East facing back yard has beautiful trees and pavers. Close to the Meridian Village, Shopping, and Parks. There is also Community Pool & Clubhouse.
Contact an agent
Home facts
- Year built:2005
- Listing Id #:98939410
- Added:149 day(s) ago
- Updated:July 10, 2025 at 11:44 PM
Rooms and interior
- Bedrooms:4
- Total bathrooms:3
- Full bathrooms:3
- Living area:2,462 sq. ft.
Heating and cooling
- Cooling:Central Air
- Heating:Electric, Forced Air, Hot Water, Natural Gas
Structure and exterior
- Roof:Composition
- Year built:2005
- Building area:2,462 sq. ft.
- Lot area:0.19 Acres
Schools
- High school:Mountain View
- Middle school:Lewis and Clark
- Elementary school:Ustick
Utilities
- Water:City Service
Finances and disclosures
- Price:$697,500
- Price per sq. ft.:$283.31
- Tax amount:$2,175 (2024)
New listings near 2436 N Heath Ave
- New
 $630,000Active3 beds 3 baths2,266 sq. ft.
$630,000Active3 beds 3 baths2,266 sq. ft.6199 N Stafford Pl, Boise, ID 83713
MLS# 98958116Listed by: HOMES OF IDAHO - New
 $419,127Active2 beds 1 baths1,008 sq. ft.
$419,127Active2 beds 1 baths1,008 sq. ft.311 Peasley St., Boise, ID 83705
MLS# 98958119Listed by: KELLER WILLIAMS REALTY BOISE - Coming Soon
 $559,900Coming Soon3 beds 2 baths
$559,900Coming Soon3 beds 2 baths18169 N Highfield Way, Boise, ID 83714
MLS# 98958120Listed by: KELLER WILLIAMS REALTY BOISE - Open Fri, 4 to 6pmNew
 $560,000Active3 beds 3 baths1,914 sq. ft.
$560,000Active3 beds 3 baths1,914 sq. ft.7371 N Matlock Ave, Boise, ID 83714
MLS# 98958121Listed by: KELLER WILLIAMS REALTY BOISE - Open Sat, 10am to 1pmNew
 $1,075,000Active4 beds 3 baths3,003 sq. ft.
$1,075,000Active4 beds 3 baths3,003 sq. ft.6098 E Grand Prairie Dr, Boise, ID 83716
MLS# 98958122Listed by: KELLER WILLIAMS REALTY BOISE - Open Sat, 12 to 3pmNew
 $350,000Active3 beds 2 baths1,508 sq. ft.
$350,000Active3 beds 2 baths1,508 sq. ft.10071 Sunflower, Boise, ID 83704
MLS# 98958124Listed by: EPIQUE REALTY - Open Sun, 1 to 4pmNew
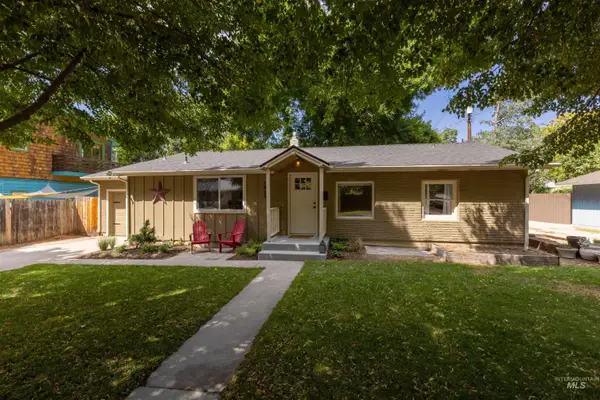 $610,000Active2 beds 1 baths1,330 sq. ft.
$610,000Active2 beds 1 baths1,330 sq. ft.1912 W Dora Street, Boise, ID 83702
MLS# 98958126Listed by: SILVERCREEK REALTY GROUP - New
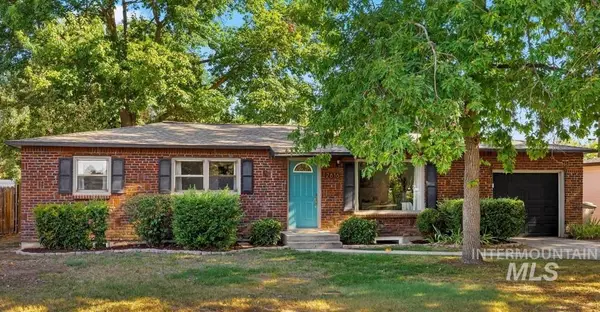 $480,000Active4 beds 2 baths2,112 sq. ft.
$480,000Active4 beds 2 baths2,112 sq. ft.2616 W Malad St, Boise, ID 83705
MLS# 98958102Listed by: SILVERCREEK REALTY GROUP - New
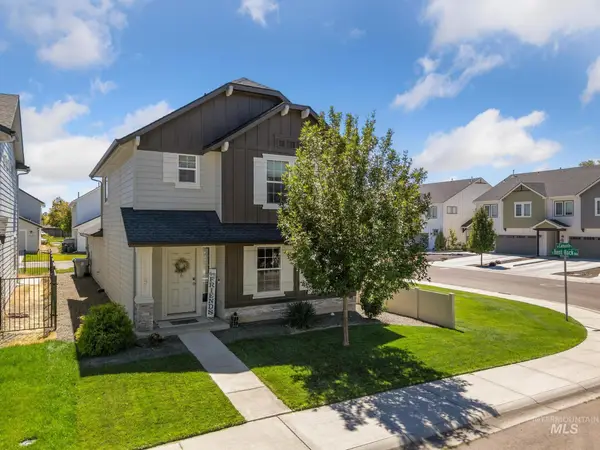 $410,000Active3 beds 3 baths1,547 sq. ft.
$410,000Active3 beds 3 baths1,547 sq. ft.10091 W Campville St, Boise, ID 83709
MLS# 98958107Listed by: THG REAL ESTATE - New
 $524,900Active3 beds 2 baths1,650 sq. ft.
$524,900Active3 beds 2 baths1,650 sq. ft.4508 N Anchor Way, Boise, ID 83703
MLS# 98958088Listed by: RE/MAX EXECUTIVES

