2569 S New Haven Ln., Boise, ID 83716
Local realty services provided by:ERA West Wind Real Estate
2569 S New Haven Ln.,Boise, ID 83716
$799,900
- 3 Beds
- 3 Baths
- 2,112 sq. ft.
- Single family
- Active
Listed by:ryan pina
Office:boise premier real estate
MLS#:98965134
Source:ID_IMLS
Price summary
- Price:$799,900
- Price per sq. ft.:$378.74
- Monthly HOA dues:$79.17
About this home
Better than new! This one-year-old Biltmore home offers 3 bedrooms, 3 baths, and over 2,100 square feet of beautifully designed living space. Perfectly positioned on a corner lot next to open green space, it offers rare privacy in Boise’s sought-after Barber Vista community. Inside, you’ll find bright, open living areas with wide-plank LVP flooring throughout and a stunning chef’s kitchen featuring quartz countertops, Bosch appliances, double ovens, a massive walk-in pantry, and an oversized island for gathering. The inviting great room centers around a cozy fireplace, ideal for relaxing or entertaining. A luxurious primary suite, upstairs laundry, and custom closet organizers in every room make everyday living effortless. Enjoy a fully fenced yard and covered patio perfect for al fresco dining, quiet mornings, and golden Boise sunsets. A spacious three-car garage offers plenty of room for gear and hobbies. Minutes from the Boise River Greenbelt, top-rated schools, Bown Crossing, and downtown.
Contact an agent
Home facts
- Year built:2024
- Listing ID #:98965134
- Added:1 day(s) ago
- Updated:October 18, 2025 at 06:41 PM
Rooms and interior
- Bedrooms:3
- Total bathrooms:3
- Full bathrooms:3
- Living area:2,112 sq. ft.
Heating and cooling
- Cooling:Central Air
- Heating:Forced Air, Natural Gas
Structure and exterior
- Roof:Composition, Metal
- Year built:2024
- Building area:2,112 sq. ft.
- Lot area:0.07 Acres
Schools
- High school:Timberline
- Middle school:East Jr
- Elementary school:Riverside
Utilities
- Water:City Service
Finances and disclosures
- Price:$799,900
- Price per sq. ft.:$378.74
- Tax amount:$1,883 (2024)
New listings near 2569 S New Haven Ln.
- Coming Soon
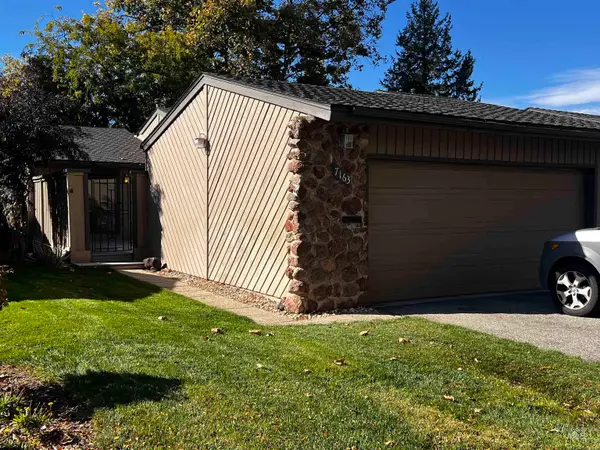 $325,000Coming Soon2 beds 2 baths
$325,000Coming Soon2 beds 2 baths7163 W Cascade Dr, Boise, ID 83704
MLS# 98965122Listed by: JOHN L SCOTT BOISE - Coming Soon
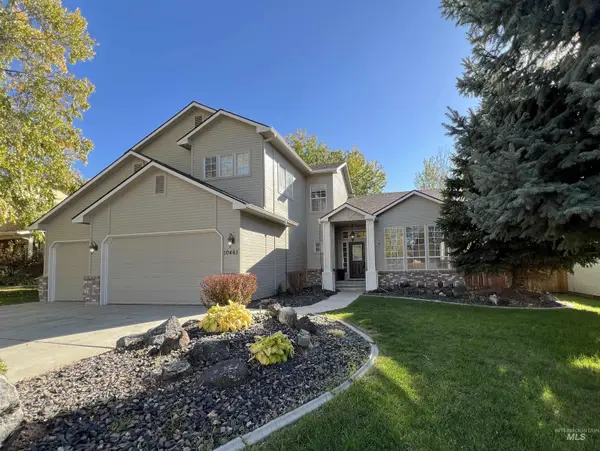 $659,000Coming Soon4 beds 3 baths
$659,000Coming Soon4 beds 3 baths10461 W Sawtail, Boise, ID 83714
MLS# 98965087Listed by: SILVERCREEK REALTY GROUP - New
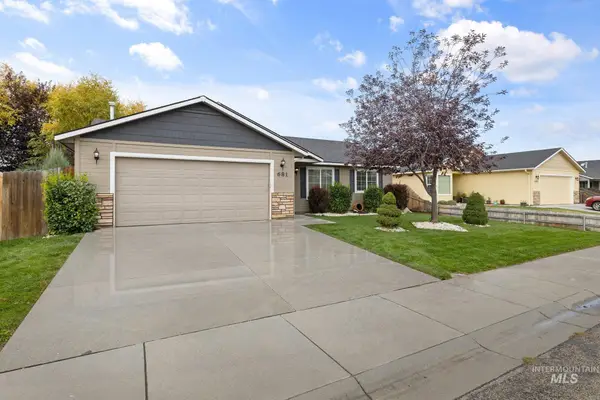 $394,000Active3 beds 2 baths1,176 sq. ft.
$394,000Active3 beds 2 baths1,176 sq. ft.681 S Kiser Ave, Boise, ID 83709
MLS# 98965100Listed by: ATOVA - New
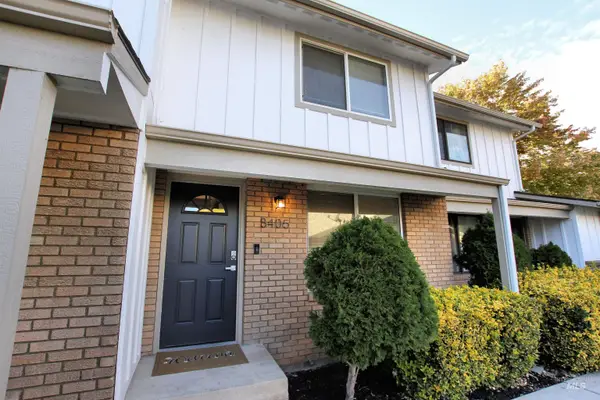 $299,900Active2 beds 1 baths844 sq. ft.
$299,900Active2 beds 1 baths844 sq. ft.8405 W Rifleman St., Boise, ID 83704
MLS# 98965101Listed by: BOISE PREMIER REAL ESTATE - New
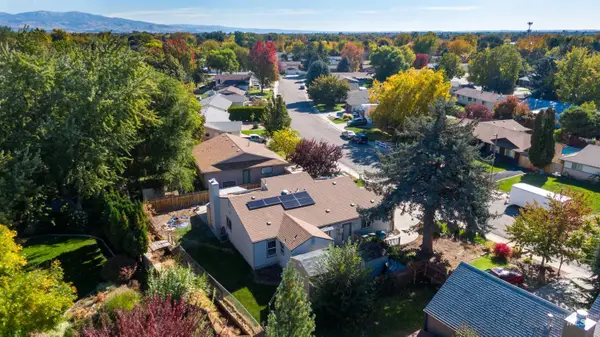 $360,777Active3 beds 2 baths1,600 sq. ft.
$360,777Active3 beds 2 baths1,600 sq. ft.10992 W Musket St., Boise, ID 83713
MLS# 98965117Listed by: SILVERCREEK REALTY GROUP - Coming SoonOpen Fri, 4 to 6pm
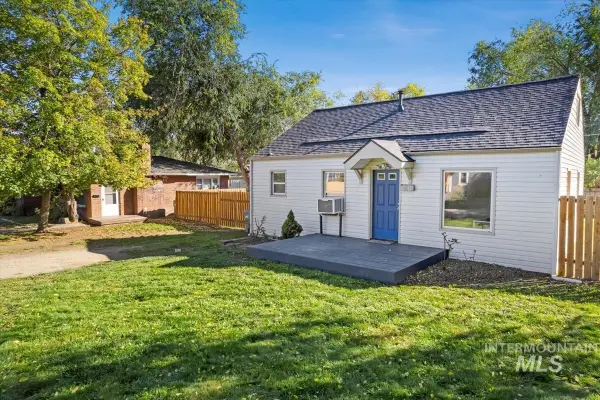 $349,900Coming Soon3 beds 1 baths
$349,900Coming Soon3 beds 1 baths2627 W Edson St, Boise, ID 83705
MLS# 98965056Listed by: KELLER WILLIAMS REALTY BOISE - New
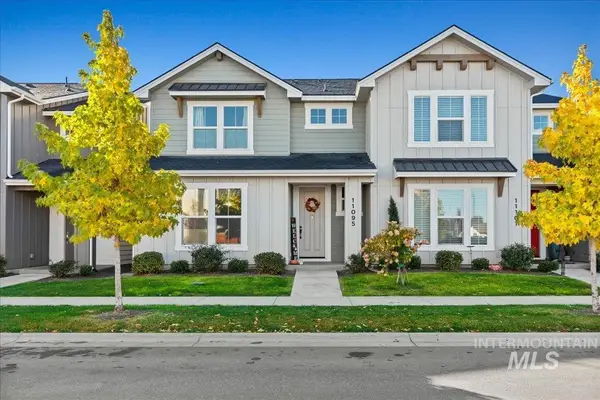 $419,900Active3 beds 3 baths1,843 sq. ft.
$419,900Active3 beds 3 baths1,843 sq. ft.11095 W Shelborne Street, Boise, ID 83709
MLS# 98965059Listed by: HOMES OF IDAHO - New
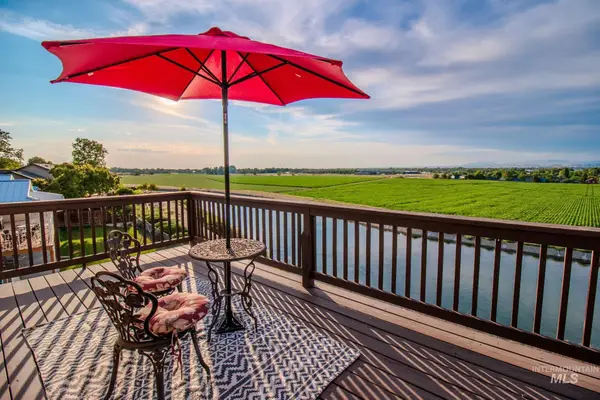 $1,195,000Active6 beds 5 baths5,928 sq. ft.
$1,195,000Active6 beds 5 baths5,928 sq. ft.7630 W Thunder Mountain Dr, Boise, ID 83709
MLS# 98965069Listed by: COLDWELL BANKER TOMLINSON - New
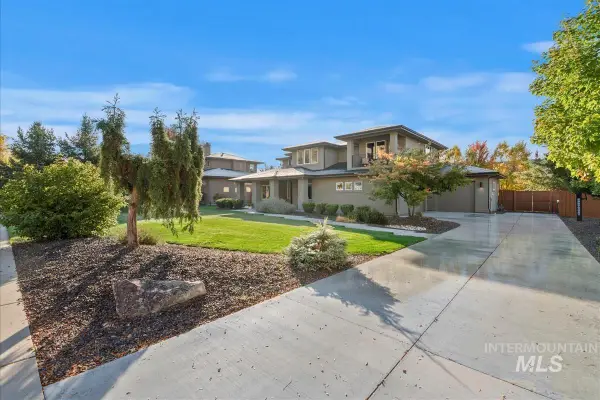 $1,195,000Active3 beds 3 baths2,999 sq. ft.
$1,195,000Active3 beds 3 baths2,999 sq. ft.3855 E Barber Dr, Boise, ID 83716
MLS# 98965073Listed by: EXP REALTY, LLC
