Local realty services provided by:ERA West Wind Real Estate
258 N Burgundy Rose Lane,Boise, ID 83712
$3,535,000
- 4 Beds
- 5 Baths
- 4,750 sq. ft.
- Single family
- Pending
Listed by: matt bauscherMain: 208-391-2391
Office: amherst madison
MLS#:98937211
Source:ID_IMLS
Price summary
- Price:$3,535,000
- Price per sq. ft.:$744.21
- Monthly HOA dues:$83.33
About this home
One of two lots remaining! Experience privacy and timeless charm in this custom masterpiece by renowned Teal Point Custom Homes! Set in an exclusive enclave of just five residences, this home sits into the foothills on the site of a historic vineyard—just minutes from Table Rock & downtown. Each flat one-acre lot offers breathtaking views, creating a stunning backdrop for luxury living. The single-level design boasts resort-style grounds, complete with a sparkling pool & expansive covered outdoor living space. Inside, a spacious open floorplan features a gourmet chef’s kitchen connected to the living and dining areas. The master suite is a luxurious retreat with direct patio access, a dressing room, & a spa-like en suite bathroom. The remainder of the layout includes an executive office, a home gym, and three additional bedrooms—each with their own en suite bathroom. Enjoy the best of East Boise living, with foothill trails, Eagle Rock Park, Warm Springs Golf Course, & downtown Boise all just minutes away!
Contact an agent
Home facts
- Year built:2025
- Listing ID #:98937211
- Added:336 day(s) ago
- Updated:December 17, 2025 at 10:05 AM
Rooms and interior
- Bedrooms:4
- Total bathrooms:5
- Full bathrooms:5
- Living area:4,750 sq. ft.
Heating and cooling
- Cooling:Central Air
- Heating:Forced Air, Natural Gas
Structure and exterior
- Roof:Architectural Style
- Year built:2025
- Building area:4,750 sq. ft.
- Lot area:1.04 Acres
Schools
- High school:Boise
- Middle school:North Jr
- Elementary school:Roosevelt
Finances and disclosures
- Price:$3,535,000
- Price per sq. ft.:$744.21
New listings near 258 N Burgundy Rose Lane
- New
 $449,900Active3 beds 2 baths1,617 sq. ft.
$449,900Active3 beds 2 baths1,617 sq. ft.2403 N Weaver Circle, Boise, ID 83704
MLS# 98973242Listed by: ATOVA - New
 $372,900Active2 beds 1 baths848 sq. ft.
$372,900Active2 beds 1 baths848 sq. ft.2554 N Hampton Ave, Boise, ID 83704
MLS# 98973249Listed by: COLDWELL BANKER TOMLINSON - New
 $309,900Active3 beds 2 baths1,151 sq. ft.
$309,900Active3 beds 2 baths1,151 sq. ft.8972 W Candleston Ln, Boise, ID 83709
MLS# 98973257Listed by: SILVERCREEK REALTY GROUP - New
 $1Active2 beds 3 baths3,340 sq. ft.
$1Active2 beds 3 baths3,340 sq. ft.3737 W Rock Garden Ln, Boise, ID 83714
MLS# 98973214Listed by: SILVERCREEK REALTY GROUP - New
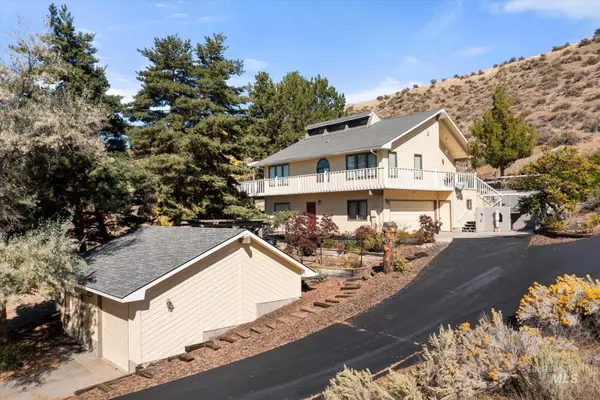 $796,000Active3 beds 3 baths2,532 sq. ft.
$796,000Active3 beds 3 baths2,532 sq. ft.8200 W Spring Creek Way, Boise, ID 83714
MLS# 98973222Listed by: SILVERCREEK REALTY GROUP - Open Sat, 2 to 4pmNew
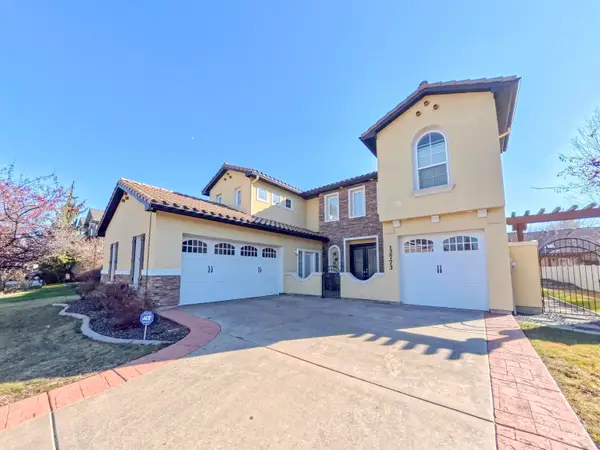 $760,000Active4 beds 3 baths3,154 sq. ft.
$760,000Active4 beds 3 baths3,154 sq. ft.12773 W Engelmann Dr, Boise, ID 83713
MLS# 98973201Listed by: SILVERCREEK REALTY GROUP - New
 $415,000Active3 beds 2 baths1,258 sq. ft.
$415,000Active3 beds 2 baths1,258 sq. ft.1126 S S Scranton Ave, Boise, ID 83709
MLS# 98973200Listed by: KELLER WILLIAMS REALTY BOISE - New
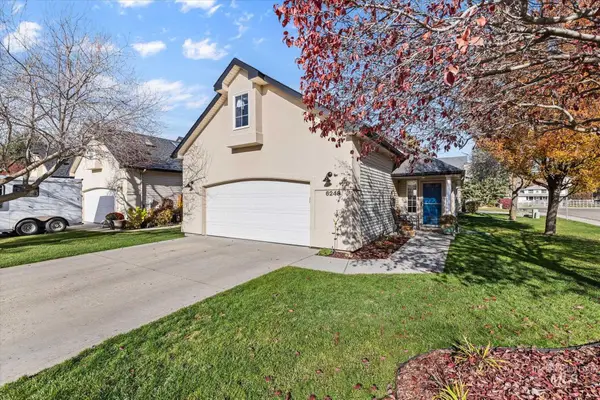 $498,000Active3 beds 2 baths1,583 sq. ft.
$498,000Active3 beds 2 baths1,583 sq. ft.6248 W Cohiba Lane, Boise, ID 83703
MLS# 98973178Listed by: BUY BOISE REAL ESTATE GROUP - Open Sun, 1 to 4pmNew
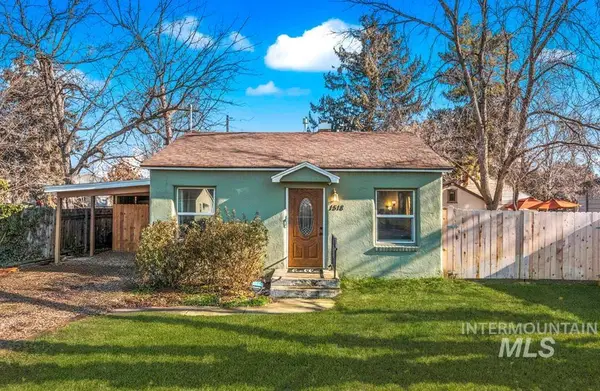 $399,900Active2 beds 1 baths680 sq. ft.
$399,900Active2 beds 1 baths680 sq. ft.1518 S Division Ave, Boise, ID 83706
MLS# 98973157Listed by: KELLER WILLIAMS REALTY BOISE - Open Sat, 11am to 2pmNew
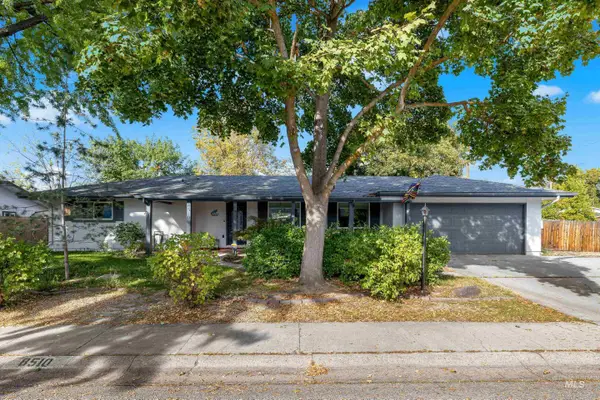 $488,000Active3 beds 2 baths1,569 sq. ft.
$488,000Active3 beds 2 baths1,569 sq. ft.8510 W Crestwood Dr, Boise, ID 83704
MLS# 98973163Listed by: SILVERCREEK REALTY GROUP

