2813 E Hard Rock Drive, Boise, ID 83712
Local realty services provided by:ERA West Wind Real Estate
2813 E Hard Rock Drive,Boise, ID 83712
$3,600,000
- 4 Beds
- 5 Baths
- 4,740 sq. ft.
- Single family
- Active
Listed by: katie mcferrinMain: 208-391-2391
Office: amherst madison
MLS#:98958139
Source:ID_IMLS
Price summary
- Price:$3,600,000
- Price per sq. ft.:$759.49
About this home
Refined Luxury. Sprawling single-level estate on ~1.25 acres in the East Boise Foothills with stunning panoramic city & sunset views. A perfect blend of comfort & sophistication, this contemporary home boasts soaring ceilings, rift-sawn oak floors, marble/porcelain surfaces, custom paneling, curated lighting, power shades, sound system, & thoughtful built-ins. The chef’s kitchen is both beautiful & functional, equipped with top-tier Gaggenau & Thermador appliances including an induction cooktop, teppanyaki grill, wall & steam ovens, espresso machine, plus a generous marble island & butler’s pantry. The serene primary suite offers a spa-like bath, dressing closet & direct patio access. Relax in the lounge with bar, wine fridge & ice maker or step outside to enjoy the gorgeous pool & hot tub. A west-facing terrace offers year-round enjoyment w/ fireplace, built-in heaters, & an outdoor kitchen–ideal for elegant entertaining or quiet evenings at home. 4-car garage; No HOA, zoned for possible ADU or add’l garage.
Contact an agent
Home facts
- Year built:2023
- Listing ID #:98958139
- Added:126 day(s) ago
- Updated:December 17, 2025 at 06:31 PM
Rooms and interior
- Bedrooms:4
- Total bathrooms:5
- Full bathrooms:5
- Living area:4,740 sq. ft.
Heating and cooling
- Cooling:Central Air
- Heating:Forced Air, Heat Pump, Natural Gas
Structure and exterior
- Roof:Metal
- Year built:2023
- Building area:4,740 sq. ft.
- Lot area:1.25 Acres
Schools
- High school:Timberline
- Middle school:East Jr
- Elementary school:Adams
Utilities
- Water:City Service
Finances and disclosures
- Price:$3,600,000
- Price per sq. ft.:$759.49
- Tax amount:$16,891 (2024)
New listings near 2813 E Hard Rock Drive
- Open Sun, 1 to 4pmNew
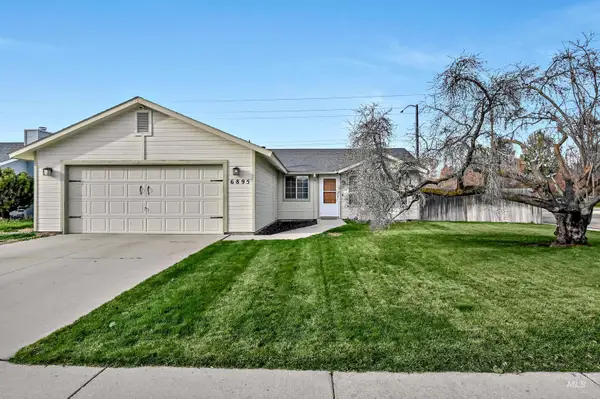 $438,000Active3 beds 2 baths1,137 sq. ft.
$438,000Active3 beds 2 baths1,137 sq. ft.6895 N Amesbury Way, Boise, ID 83714
MLS# 98969976Listed by: KELLER WILLIAMS REALTY BOISE - New
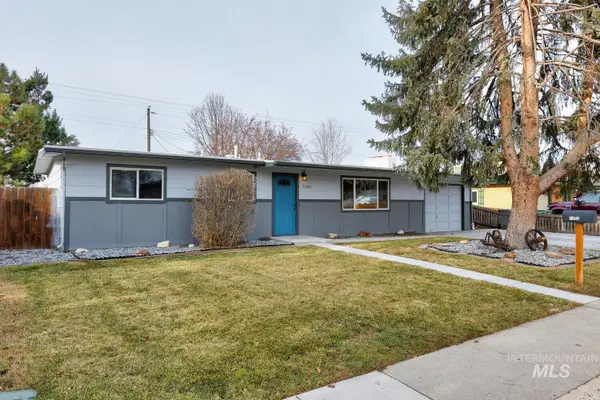 $369,900Active3 beds 1 baths1,092 sq. ft.
$369,900Active3 beds 1 baths1,092 sq. ft.1203 S Beechwood Dr, Boise, ID 83709
MLS# 98969984Listed by: SILVERCREEK REALTY GROUP - Open Fri, 3 to 5pmNew
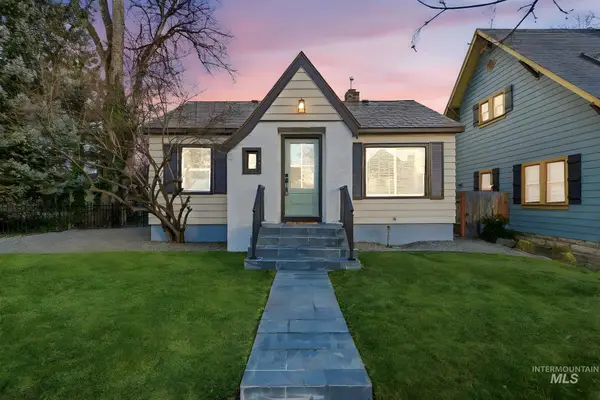 $749,990Active4 beds 2 baths1,498 sq. ft.
$749,990Active4 beds 2 baths1,498 sq. ft.1008 N 21st Street, Boise, ID 83702
MLS# 98969989Listed by: KELLER WILLIAMS REALTY BOISE - Open Fri, 4 to 6pmNew
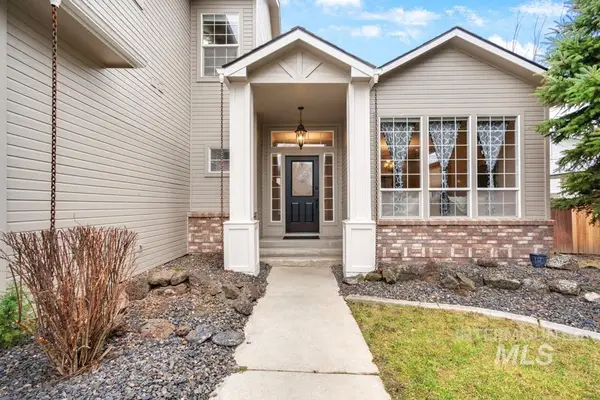 $675,000Active5 beds 3 baths2,607 sq. ft.
$675,000Active5 beds 3 baths2,607 sq. ft.10461 W Sawtail, Boise, ID 83714
MLS# 98969990Listed by: SWEET GROUP REALTY - Open Sat, 1 to 3pmNew
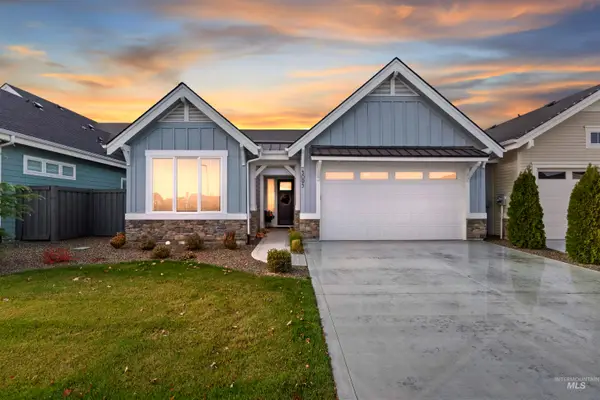 $550,000Active3 beds 2 baths1,575 sq. ft.
$550,000Active3 beds 2 baths1,575 sq. ft.5095 S Palatino Ln, Meridian, ID 83642
MLS# 98969964Listed by: RELOCATE 208 - New
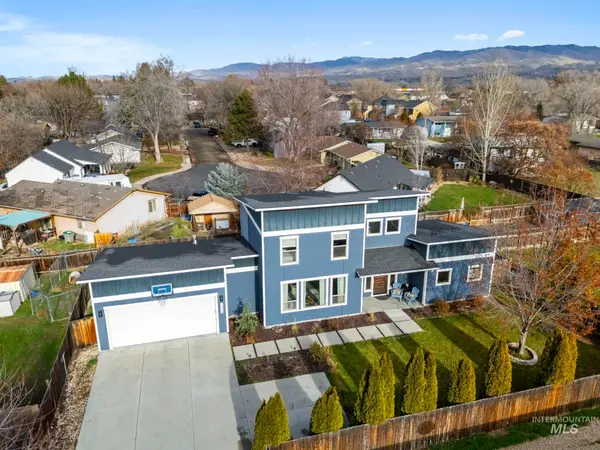 $659,000Active3 beds 3 baths1,782 sq. ft.
$659,000Active3 beds 3 baths1,782 sq. ft.1634 W Wright Street, Boise, ID 83705
MLS# 98969954Listed by: TAMARACK REALTY LLC - New
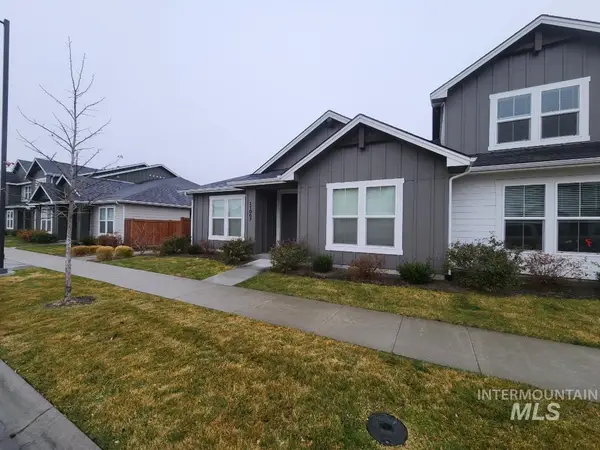 $420,000Active3 beds 2 baths1,438 sq. ft.
$420,000Active3 beds 2 baths1,438 sq. ft.11067 W Shelborne Street, Boise, ID 83709
MLS# 98969944Listed by: RE/MAX CAPITAL CITY - New
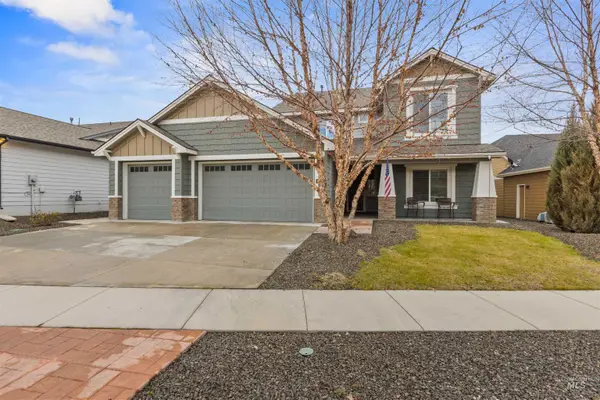 $875,000Active5 beds 4 baths3,842 sq. ft.
$875,000Active5 beds 4 baths3,842 sq. ft.18018 N Streams Edge Way, Boise, ID 83714
MLS# 98969950Listed by: SILVERCREEK REALTY GROUP - New
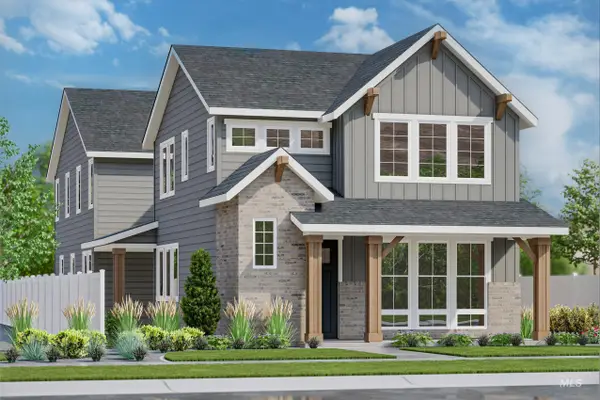 $890,003Active5 beds 4 baths3,201 sq. ft.
$890,003Active5 beds 4 baths3,201 sq. ft.13338 N Spring Creek Way, Boise, ID 83714
MLS# 98969940Listed by: SILVERCREEK REALTY GROUP - New
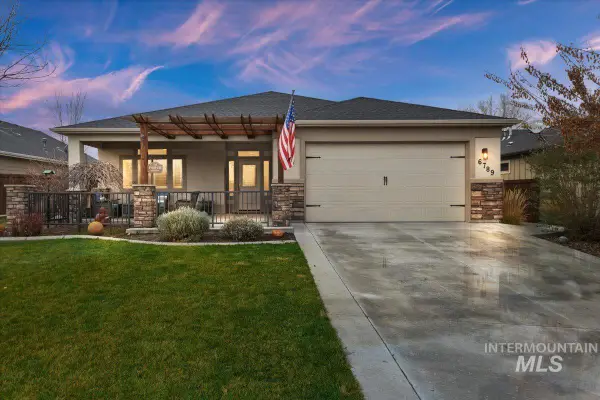 $534,900Active3 beds 2 baths1,879 sq. ft.
$534,900Active3 beds 2 baths1,879 sq. ft.6789 Red Shine Way, Boise, ID 83709
MLS# 98969922Listed by: TEAM REALTY
