2870 N Cloverdale, Boise, ID 83713
Local realty services provided by:ERA West Wind Real Estate
2870 N Cloverdale,Boise, ID 83713
$442,900
- 2 Beds
- 2 Baths
- 1,641 sq. ft.
- Condominium
- Pending
Listed by: angie dilmore, joseph gieseMain: 208-391-2391
Office: amherst madison
MLS#:98969015
Source:ID_IMLS
Price summary
- Price:$442,900
- Price per sq. ft.:$269.9
- Monthly HOA dues:$375
About this home
Beautifully maintained, this single-level condo offers comfort and convenience. Amenities include a clubhouse with fitness room, gathering room & kitchen, plus an outdoor pool. HOA covers water, sewer, trash, landscaping, snow removal, and some exterior maintenance. (Some photos virtually staged.)
Contact an agent
Home facts
- Year built:2009
- Listing ID #:98969015
- Added:182 day(s) ago
- Updated:December 17, 2025 at 10:05 AM
Rooms and interior
- Bedrooms:2
- Total bathrooms:2
- Full bathrooms:2
- Living area:1,641 sq. ft.
Heating and cooling
- Cooling:Central Air
- Heating:Forced Air, Natural Gas
Structure and exterior
- Roof:Composition
- Year built:2009
- Building area:1,641 sq. ft.
Schools
- High school:Centennial
- Middle school:Lewis and Clark
- Elementary school:Ustick
Utilities
- Water:City Service
Finances and disclosures
- Price:$442,900
- Price per sq. ft.:$269.9
- Tax amount:$2,024 (2024)
New listings near 2870 N Cloverdale
- Coming Soon
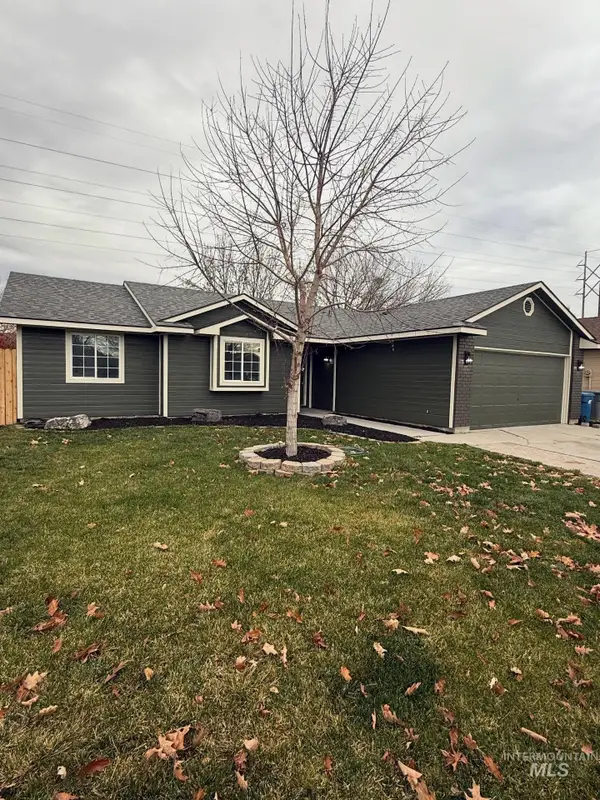 $489,900Coming Soon3 beds 2 baths
$489,900Coming Soon3 beds 2 baths4248 S Trailridge, Boise, ID 83716
MLS# 98969874Listed by: SILVERCREEK REALTY GROUP - Coming Soon
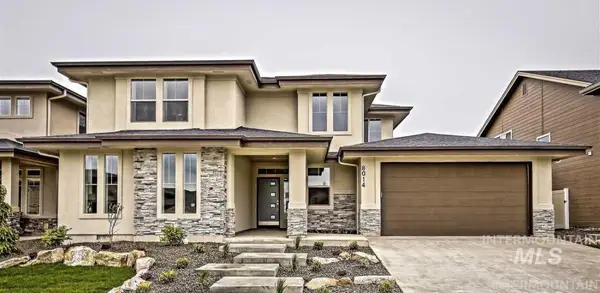 $780,000Coming Soon4 beds 3 baths
$780,000Coming Soon4 beds 3 baths8014 S Bogus Ridge Way, Boise, ID 83716
MLS# 98969855Listed by: SILVERCREEK REALTY GROUP - New
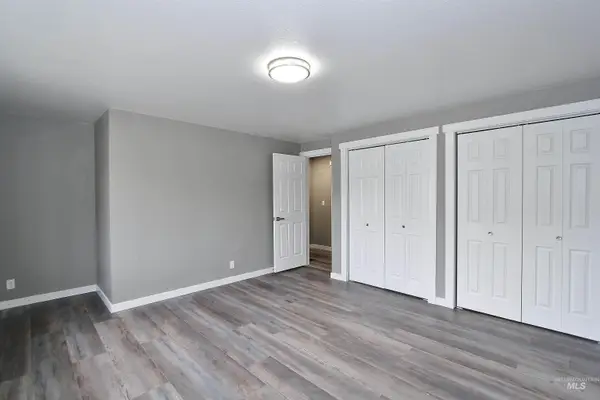 $340,000Active2 beds 2 baths1,080 sq. ft.
$340,000Active2 beds 2 baths1,080 sq. ft.1417 E Carter Ln, Boise, ID 83706
MLS# 98969860Listed by: HOMES OF IDAHO - New
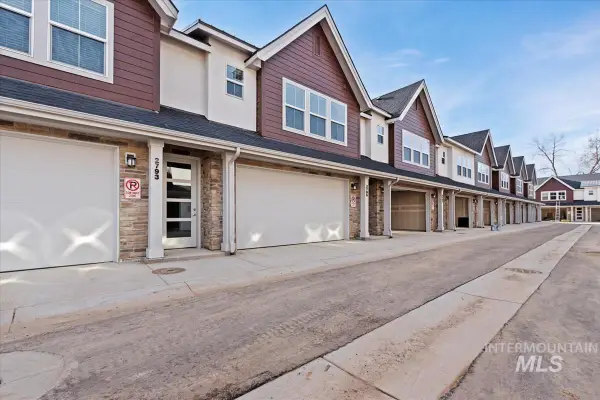 $474,999Active3 beds 3 baths1,485 sq. ft.
$474,999Active3 beds 3 baths1,485 sq. ft.2793 W Palouse St, Boise, ID 83705
MLS# 98969861Listed by: PRESIDIO REAL ESTATE IDAHO  $2,300,000Pending3 beds 4 baths3,116 sq. ft.
$2,300,000Pending3 beds 4 baths3,116 sq. ft.615 N 7th St, Boise, ID 83702
MLS# 98889610Listed by: KELLER WILLIAMS REALTY BOISE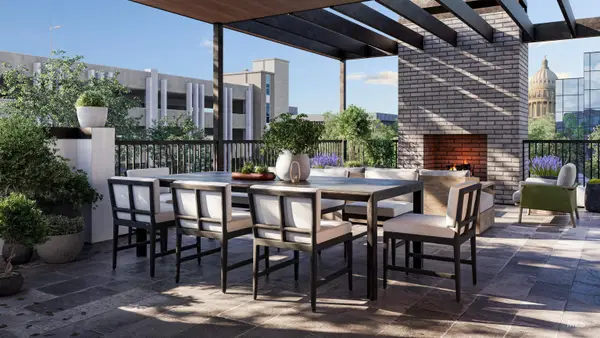 $2,195,000Pending3 beds 4 baths2,891 sq. ft.
$2,195,000Pending3 beds 4 baths2,891 sq. ft.601 N 7th Street #A, Boise, ID 83702
MLS# 98894094Listed by: KELLER WILLIAMS REALTY BOISE $2,095,000Pending3 beds 4 baths2,968 sq. ft.
$2,095,000Pending3 beds 4 baths2,968 sq. ft.609 N 7th Street #B, Boise, ID 83702
MLS# 98894202Listed by: KELLER WILLIAMS REALTY BOISE- Open Sat, 10am to 3pmNew
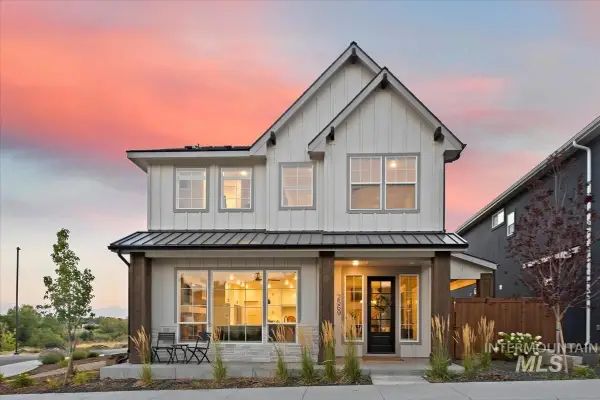 $789,900Active3 beds 3 baths2,112 sq. ft.
$789,900Active3 beds 3 baths2,112 sq. ft.2569 S New Haven Ln., Boise, ID 83716
MLS# 98969822Listed by: BOISE PREMIER REAL ESTATE - New
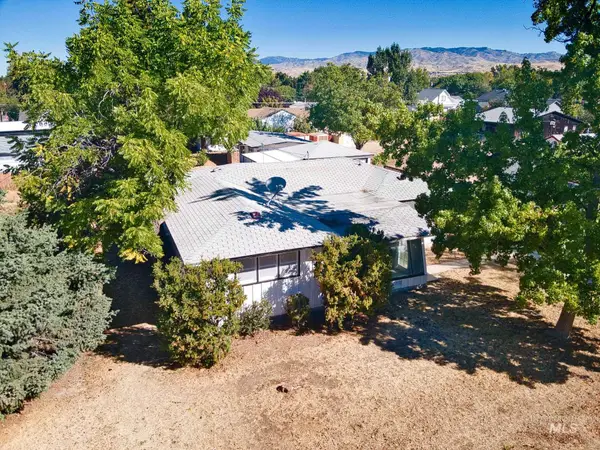 $649,900Active4 beds 1 baths1,457 sq. ft.
$649,900Active4 beds 1 baths1,457 sq. ft.716 W Linden St., Boise, ID 83706
MLS# 98969826Listed by: SILVERCREEK REALTY GROUP 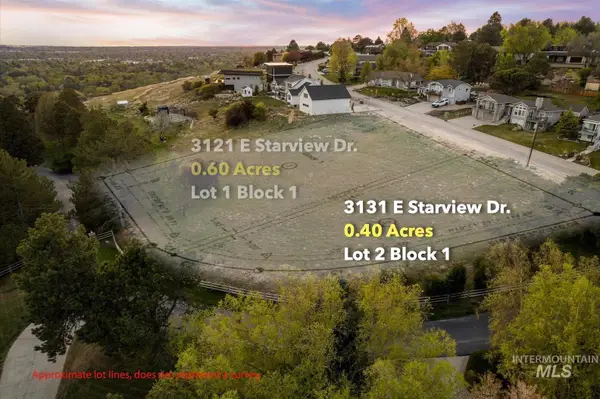 $512,500Active0.4 Acres
$512,500Active0.4 Acres3143 E Starview Dr, Boise, ID 83712
MLS# 98946422Listed by: RE/MAX ADVISORS
