2959 S Shady Ln, Boise, ID 83716
Local realty services provided by:ERA West Wind Real Estate



Listed by:jennifer carr
Office:timber and love realty, llc.
MLS#:98950061
Source:ID_IMLS
Price summary
- Price:$774,000
- Price per sq. ft.:$308.86
- Monthly HOA dues:$73.33
About this home
Don’t miss your chance to live in the highly sought-after Harris Ranch community, where you'll have access to not 1, but 2 community pools, and be just minutes from Bown Crossing, the Boise River, hiking/biking trails, and Lucky Peak. This thoughtfully designed 4BD/3BA home offers a smart and flexible layout with a split floor plan, two bedrooms on the main level and two upstairs, perfect for privacy or multi-generational living. Vaulted ceilings and large windows create a bright, open atmosphere throughout the main living area. The kitchen features a high-end Bosch double oven, 5-burner gas range, and a generous pantry, making both everyday meals and entertaining a breeze. Upstairs, a versatile bonus area works well as a media room, home office, or playroom. The primary suite includes a dual vanity, walk-in closet, and a beautifully tiled walk-in shower. Outside, enjoy a covered patio and low-maintenance yard with high-quality turf and raised garden beds ready for your herbs and vegetables!
Contact an agent
Home facts
- Year built:2020
- Listing Id #:98950061
- Added:55 day(s) ago
- Updated:June 30, 2025 at 05:05 PM
Rooms and interior
- Bedrooms:4
- Total bathrooms:3
- Full bathrooms:3
- Living area:2,506 sq. ft.
Heating and cooling
- Cooling:Central Air
- Heating:Forced Air, Natural Gas
Structure and exterior
- Roof:Architectural Style, Composition
- Year built:2020
- Building area:2,506 sq. ft.
- Lot area:0.08 Acres
Schools
- High school:Timberline
- Middle school:East Jr
- Elementary school:Dallas Harris
Utilities
- Water:City Service
Finances and disclosures
- Price:$774,000
- Price per sq. ft.:$308.86
- Tax amount:$6,428 (2024)
New listings near 2959 S Shady Ln
- New
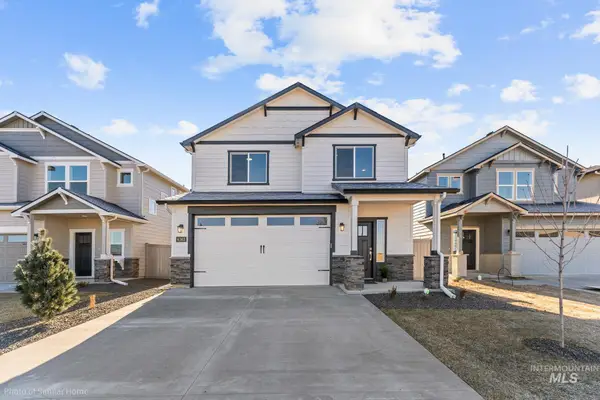 $489,990Active3 beds 3 baths1,573 sq. ft.
$489,990Active3 beds 3 baths1,573 sq. ft.7254 W Rygate Dr., Boise, ID 83714
MLS# 98956614Listed by: NEW HOME STAR IDAHO - New
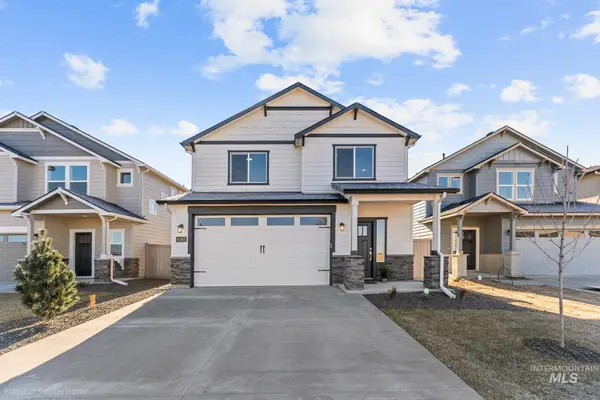 $486,990Active3 beds 3 baths1,573 sq. ft.
$486,990Active3 beds 3 baths1,573 sq. ft.7260 W Rygate Dr., Boise, ID 83714
MLS# 98956616Listed by: NEW HOME STAR IDAHO - Open Sun, 12 to 2pmNew
 $477,000Active2 beds 2 baths1,360 sq. ft.
$477,000Active2 beds 2 baths1,360 sq. ft.5134 S Surprise Way #204, Boise, ID 83716
MLS# 98956606Listed by: RALSTON GROUP PROPERTIES, LLC - New
 $775,000Active4 beds 3 baths2,754 sq. ft.
$775,000Active4 beds 3 baths2,754 sq. ft.10360 W Saranac Dr, Boise, ID 83709
MLS# 98956610Listed by: POWERED-BY - Open Sat, 12 to 2pmNew
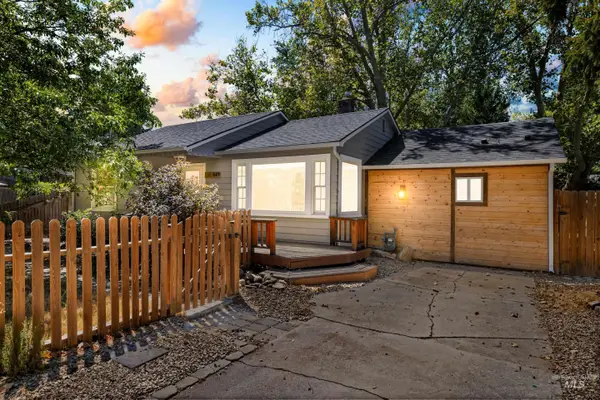 $419,900Active3 beds 2 baths1,119 sq. ft.
$419,900Active3 beds 2 baths1,119 sq. ft.549 S Victoria Dr, Boise, ID 83705
MLS# 98956582Listed by: KELLER WILLIAMS REALTY BOISE - New
 $497,990Active3 beds 3 baths1,743 sq. ft.
$497,990Active3 beds 3 baths1,743 sq. ft.7248 W Rygate Dr., Boise, ID 83714
MLS# 98956587Listed by: NEW HOME STAR IDAHO - New
 $522,880Active3 beds 4 baths1,821 sq. ft.
$522,880Active3 beds 4 baths1,821 sq. ft.1676 W Burlison Ln., Boise, ID 83705
MLS# 98956588Listed by: HOMES OF IDAHO - New
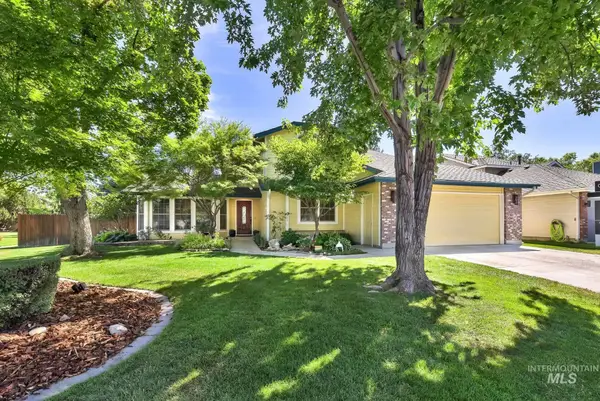 $764,800Active4 beds 3 baths2,366 sq. ft.
$764,800Active4 beds 3 baths2,366 sq. ft.3304 S Glen Falls, Boise, ID 83706
MLS# 98956593Listed by: KELLER WILLIAMS REALTY BOISE - New
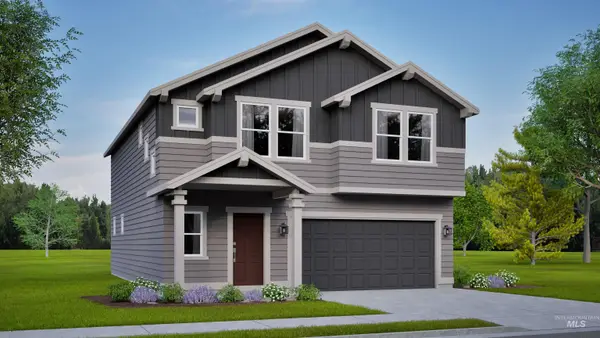 $538,990Active4 beds 3 baths2,250 sq. ft.
$538,990Active4 beds 3 baths2,250 sq. ft.7242 W Rygate Dr, Boise, ID 83714
MLS# 98956594Listed by: NEW HOME STAR IDAHO - New
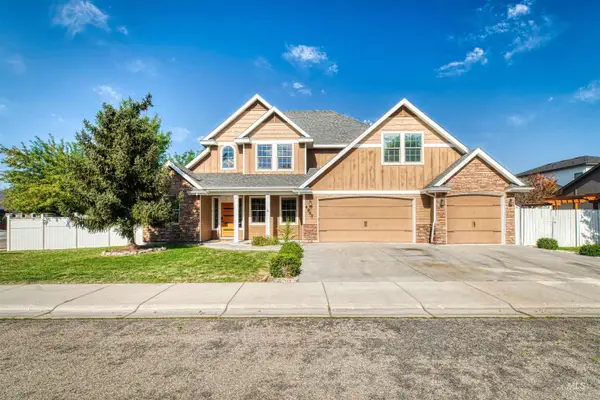 $574,900Active6 beds 3 baths2,618 sq. ft.
$574,900Active6 beds 3 baths2,618 sq. ft.4947 S Silvermaple Ave, Boise, ID 83709
MLS# 98956595Listed by: KELLER WILLIAMS REALTY BOISE
