Local realty services provided by:ERA West Wind Real Estate
305 E. Chevy Dr.,Boise, ID 83716
$399,900
- 2 Beds
- 2 Baths
- 1,618 sq. ft.
- Single family
- Pending
Listed by: brett foutz, heather greenMain: 208-377-0422
Office: silvercreek realty group
MLS#:98968485
Source:ID_IMLS
Price summary
- Price:$399,900
- Price per sq. ft.:$247.16
- Monthly HOA dues:$100
About this home
Step into effortless living with “The Clover” by Eaglewood Homes - one of the first completed home at the all-new Mayfield Springs community. This is another in our "Trailhead" collection, offering legendary Eaglewood quality at a GREAT price point. The Clover is our super efficient "Sage" floorplan with an upstairs bonus room. This home designed for those looking for the low price point of a townhome, but with your own fenced side yard and NO shared walls! Built with Firewise construction principles, this home brings added peace of mind with resilient materials and design that support durability and added safety. Whether you’re ready to downsize, start fresh, or invest wisely, The Sage offers a balanced blend of efficiency, ease, and enduring Eaglewood quality. The Mayfield Springs community allows you to live in the beautiful, natural rolling hills south of Boise Idaho - while offering a quick and easy freeway commute to Boise, Meridian, or Mountain Home! Pool, Sport Courts, Playgrounds, Fields, and more are expected by 2027. BTVAI. Home is complete, ALL PHOTOS ARE ACTUAL. Bring your real estate agent for access to tour the home via lock box, or tour on your own with just smartphone and ID!
Contact an agent
Home facts
- Year built:2025
- Listing ID #:98968485
- Added:65 day(s) ago
- Updated:January 27, 2026 at 02:02 AM
Rooms and interior
- Bedrooms:2
- Total bathrooms:2
- Full bathrooms:2
- Living area:1,618 sq. ft.
Heating and cooling
- Cooling:Central Air
- Heating:Electric, Forced Air, Heat Pump
Structure and exterior
- Roof:Architectural Style, Composition
- Year built:2025
- Building area:1,618 sq. ft.
- Lot area:0.1 Acres
Schools
- High school:Mountain Home
- Middle school:Mtn Home
- Elementary school:East - Mtn Home
Utilities
- Water:Community Service
Finances and disclosures
- Price:$399,900
- Price per sq. ft.:$247.16
New listings near 305 E. Chevy Dr.
- Open Sat, 2 to 4pmNew
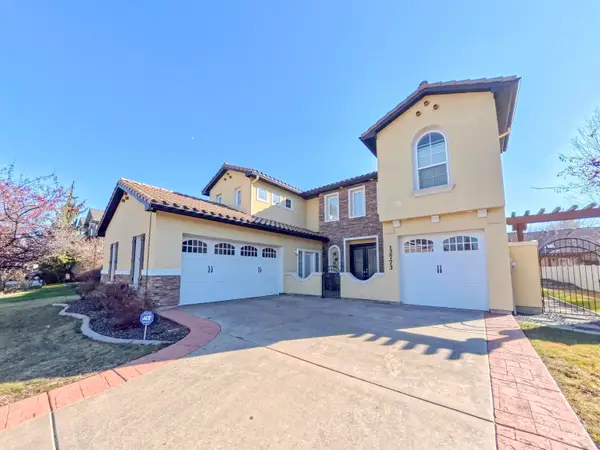 $760,000Active4 beds 3 baths3,154 sq. ft.
$760,000Active4 beds 3 baths3,154 sq. ft.12773 W Engelmann Dr, Boise, ID 83713
MLS# 98973201Listed by: SILVERCREEK REALTY GROUP - New
 $415,000Active3 beds 2 baths1,258 sq. ft.
$415,000Active3 beds 2 baths1,258 sq. ft.1126 S S Scranton Ave, Boise, ID 83709
MLS# 98973200Listed by: KELLER WILLIAMS REALTY BOISE - New
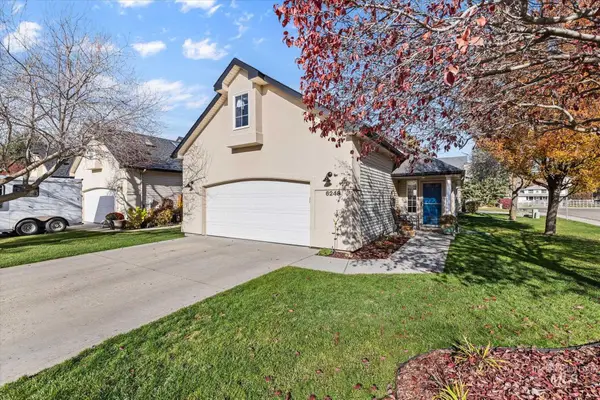 $498,000Active3 beds 2 baths1,583 sq. ft.
$498,000Active3 beds 2 baths1,583 sq. ft.6248 W Cohiba Lane, Boise, ID 83703
MLS# 98973178Listed by: BUY BOISE REAL ESTATE GROUP - Open Sun, 1 to 4pmNew
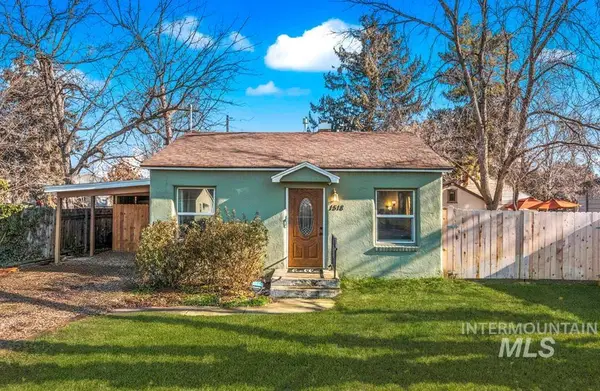 $399,900Active2 beds 1 baths680 sq. ft.
$399,900Active2 beds 1 baths680 sq. ft.1518 S Division Ave, Boise, ID 83706
MLS# 98973157Listed by: KELLER WILLIAMS REALTY BOISE - Open Sat, 11am to 2pmNew
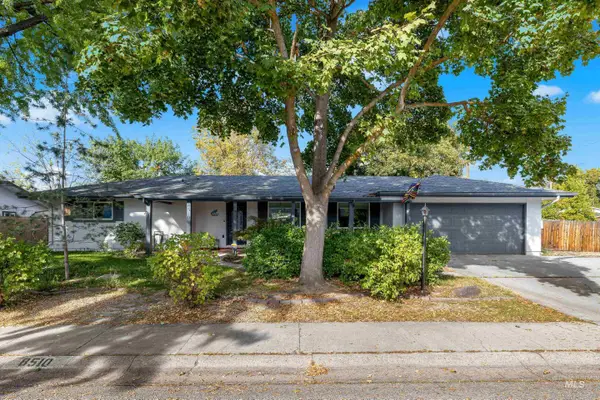 $488,000Active3 beds 2 baths1,569 sq. ft.
$488,000Active3 beds 2 baths1,569 sq. ft.8510 W Crestwood Dr, Boise, ID 83704
MLS# 98973163Listed by: SILVERCREEK REALTY GROUP - Open Sat, 11am to 1pmNew
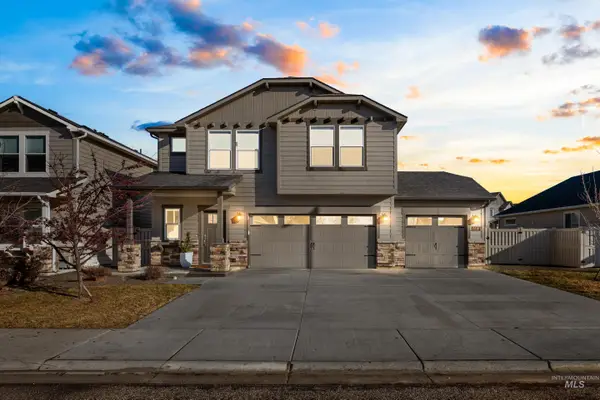 $549,900Active3 beds 3 baths2,250 sq. ft.
$549,900Active3 beds 3 baths2,250 sq. ft.6810 S Silver Spur Way, Boise, ID 83709
MLS# 98973166Listed by: KELLER WILLIAMS REALTY BOISE - Open Sat, 12 to 3pmNew
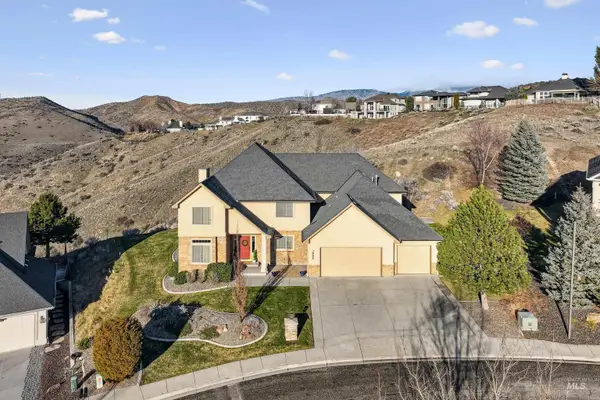 $1,250,000Active5 beds 3 baths4,431 sq. ft.
$1,250,000Active5 beds 3 baths4,431 sq. ft.3964 W Quail Hill Court, Boise, ID 83703
MLS# 98973170Listed by: KELLER WILLIAMS REALTY BOISE - New
 $325,000Active3 beds 2 baths1,450 sq. ft.
$325,000Active3 beds 2 baths1,450 sq. ft.623 N Stanley, Boise, ID 83704
MLS# 98973143Listed by: REAL ESTATE RESCUE REALTY - Open Sat, 2 to 4pmNew
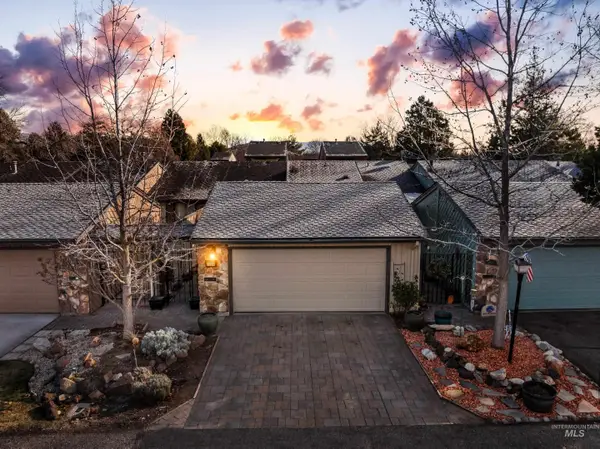 $324,900Active2 beds 2 baths1,204 sq. ft.
$324,900Active2 beds 2 baths1,204 sq. ft.7225 W Cascade Dr, Boise, ID 83704
MLS# 98973132Listed by: SILVERCREEK REALTY GROUP 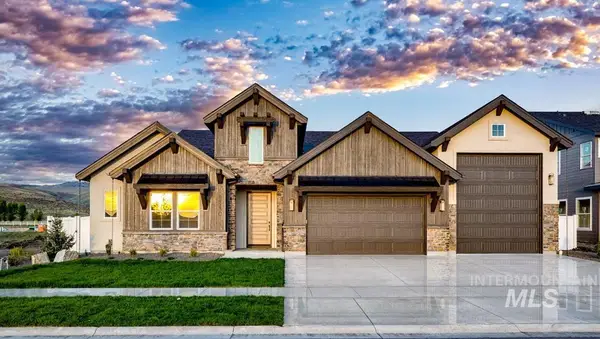 $1,392,410Pending3 beds 3 baths3,312 sq. ft.
$1,392,410Pending3 beds 3 baths3,312 sq. ft.13646 N Spring Creek Way, Boise, ID 83714
MLS# 98973112Listed by: SILVERCREEK REALTY GROUP

