3139 S Rookery, Boise, ID 83706
Local realty services provided by:ERA West Wind Real Estate
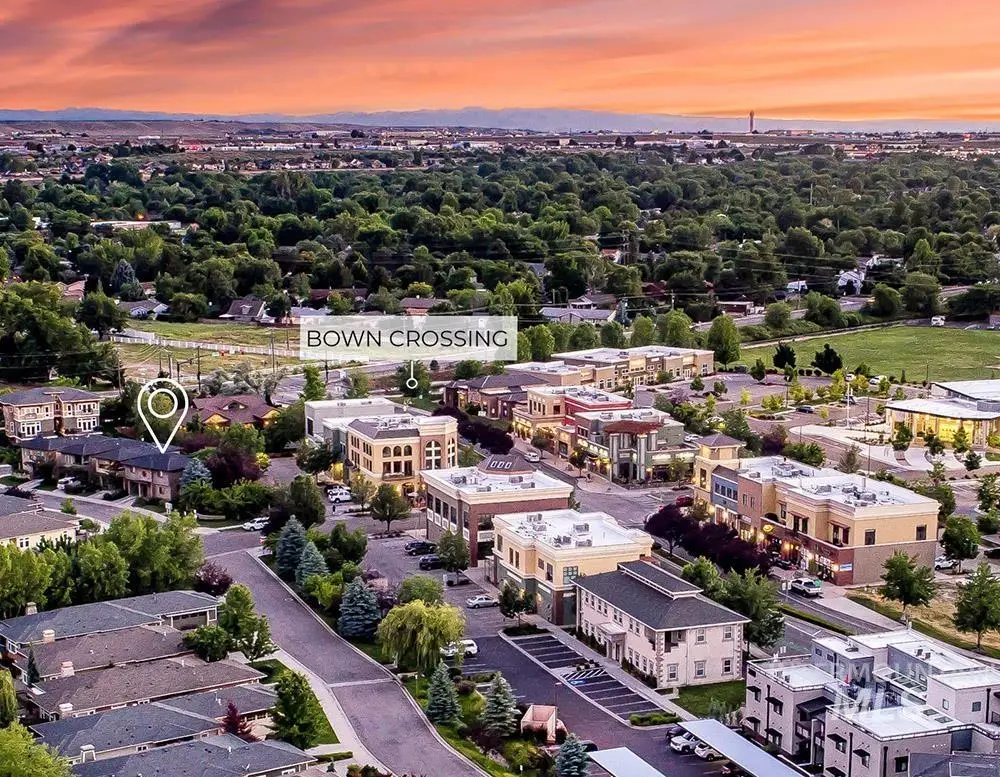
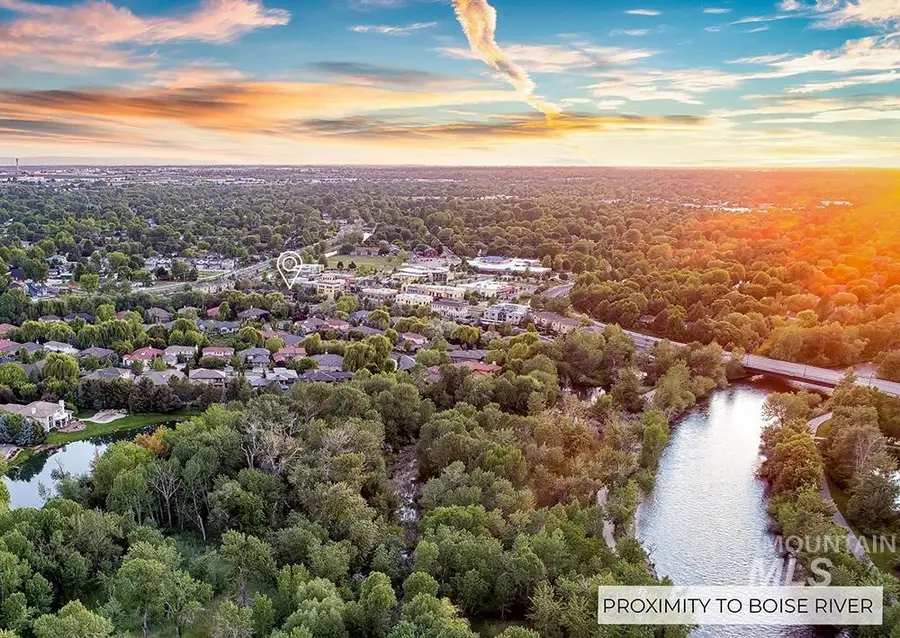
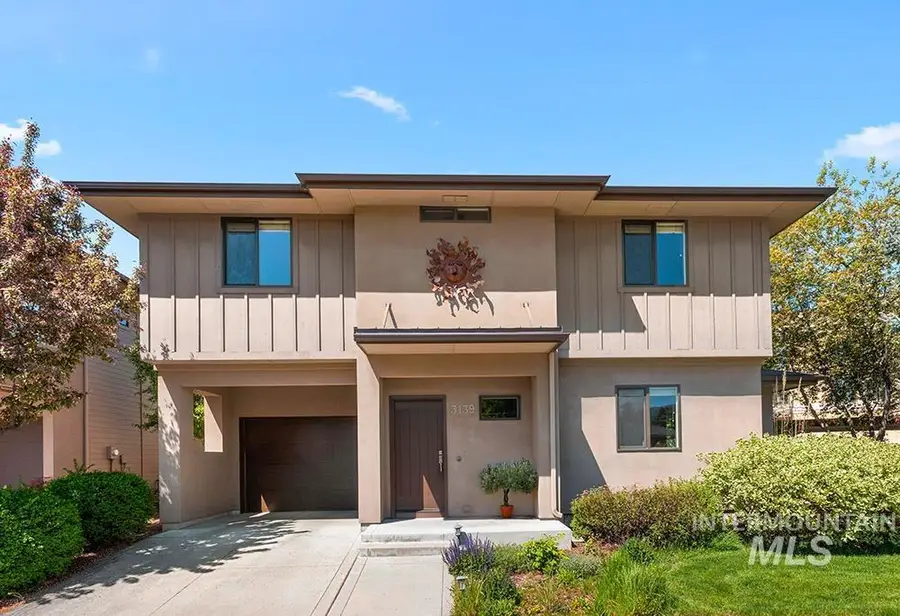
3139 S Rookery,Boise, ID 83706
$794,900
- 3 Beds
- 3 Baths
- 2,233 sq. ft.
- Single family
- Active
Upcoming open houses
- Sat, Aug 1610:00 am - 12:00 pm
Listed by:matt bauscher
Office:amherst madison
MLS#:98958155
Source:ID_IMLS
Price summary
- Price:$794,900
- Price per sq. ft.:$355.98
- Monthly HOA dues:$145
About this home
Effortless lock-and-leave living in SE Boise’s beloved Bown Crossing! Outside, enjoy a private patio with a brand-new fence! Known for its walkability, charming restaurants, and welcoming atmosphere, Bown Crossing offers an unbeatable lifestyle nestled between the Boise River and the foothills. With direct access to the Greenbelt, Ridge to Rivers trails, and parks, residents enjoy the perfect blend of nature, recreation, and urban convenience—just minutes from downtown and the airport. Inside, enjoy brand new paint, beautiful hardwood flooring throughout (no carpet), a spacious great room with a cozy fireplace, and a sleek gourmet kitchen with flat panel cabinetry, stainless steel appliances, and an entertaining island. The main level includes an office with exterior access while the upper level features a serene primary suite with a luxe en suite bath featuring dual vanities, a soaker tub, glass walk-in shower, and large walk-in closet. Two additional bedrooms share a Jack-and-Jill bath.
Contact an agent
Home facts
- Year built:2010
- Listing Id #:98958155
- Added:49 day(s) ago
- Updated:August 14, 2025 at 08:36 PM
Rooms and interior
- Bedrooms:3
- Total bathrooms:3
- Full bathrooms:3
- Living area:2,233 sq. ft.
Heating and cooling
- Cooling:Central Air
- Heating:Forced Air, Natural Gas
Structure and exterior
- Roof:Composition
- Year built:2010
- Building area:2,233 sq. ft.
- Lot area:0.08 Acres
Schools
- High school:Timberline
- Middle school:East Jr
- Elementary school:Riverside
Utilities
- Water:City Service
Finances and disclosures
- Price:$794,900
- Price per sq. ft.:$355.98
- Tax amount:$5,608 (2024)
New listings near 3139 S Rookery
- Coming Soon
 $495,000Coming Soon3 beds 2 baths
$495,000Coming Soon3 beds 2 baths9498 W Donnabell, Boise, ID 83714
MLS# 98958211Listed by: CARDINAL REALTY OF IDAHO - New
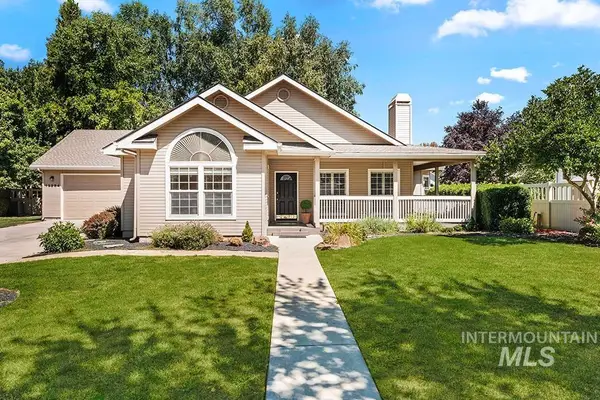 $549,900Active3 beds 2 baths1,902 sq. ft.
$549,900Active3 beds 2 baths1,902 sq. ft.13284 W Hobble Creek Court, Boise, ID 83713
MLS# 98958222Listed by: AMHERST MADISON - New
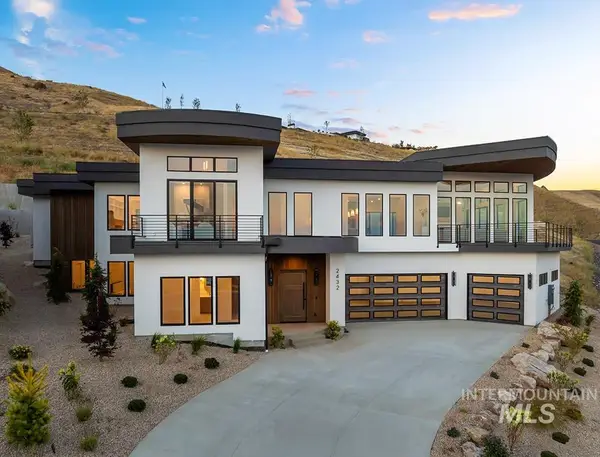 $2,785,000Active4 beds 5 baths4,726 sq. ft.
$2,785,000Active4 beds 5 baths4,726 sq. ft.2432 S Globe Lane, Boise, ID 83716
MLS# 98958227Listed by: AMHERST MADISON - New
 $600,000Active5 beds 4 baths2,950 sq. ft.
$600,000Active5 beds 4 baths2,950 sq. ft.14186 W Chadford, Boise, ID 83713
MLS# 98958229Listed by: JPAR LIVE LOCAL - New
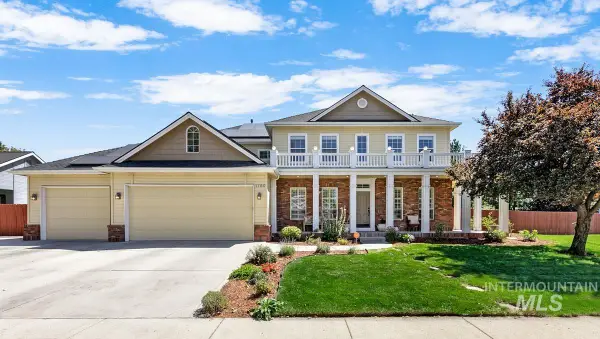 $825,000Active5 beds 3 baths4,122 sq. ft.
$825,000Active5 beds 3 baths4,122 sq. ft.1780 S Watersilk Pl, Boise, ID 83709
MLS# 98958231Listed by: KELLER WILLIAMS REALTY BOISE - New
 $539,900Active3 beds 3 baths1,740 sq. ft.
$539,900Active3 beds 3 baths1,740 sq. ft.12482 W Tevoit, Boise, ID 83709
MLS# 98958188Listed by: KELLER WILLIAMS REALTY BOISE - New
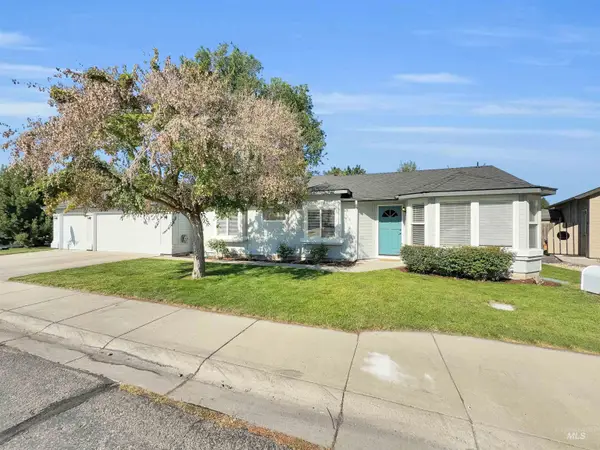 $485,000Active3 beds 2 baths1,320 sq. ft.
$485,000Active3 beds 2 baths1,320 sq. ft.4680 N Crimson Place, Boise, ID 83703
MLS# 98958190Listed by: SILVERCREEK REALTY GROUP - New
 $1,079,000Active5 beds 2 baths2,278 sq. ft.
$1,079,000Active5 beds 2 baths2,278 sq. ft.1005 N N 12th St, Boise, ID 83702
MLS# 98958193Listed by: SILVERCREEK REALTY GROUP - New
 $2,399,900Active4 beds 5 baths4,473 sq. ft.
$2,399,900Active4 beds 5 baths4,473 sq. ft.2372 S Via Privada Ln, Boise, ID 83716
MLS# 98958203Listed by: AMHERST MADISON  $619,900Pending3 beds 2 baths1,899 sq. ft.
$619,900Pending3 beds 2 baths1,899 sq. ft.8775 W Dempsey St, Boise, ID 83714
MLS# 98958167Listed by: SILVERCREEK REALTY GROUP
