3216 S Shadywood Way, Boise, ID 83716
Local realty services provided by:ERA West Wind Real Estate
Listed by:april florczyk
Office:keller williams realty boise
MLS#:98963069
Source:ID_IMLS
Price summary
- Price:$679,900
- Price per sq. ft.:$322.69
- Monthly HOA dues:$207
About this home
Tucked along a quiet street in Harris Ranch, this light-filled home blends contemporary design with warm, inviting finishes. Sunlight fills the main level, highlighting wide-plank floors and warm wood built-ins, creating a space that elevates daily life and memorable gatherings. Whether you're hosting friends around the quartz island, catching up on work in your private office, or cozying up in the living room, it's the perfect atmosphere to spend your days. A dining nook overlooks the courtyard, where mornings start with coffee from the built-in coffee & liquor bar and evenings end with a glass of wine and a shared meal. Upstairs, the spacious east-facing primary suite greets you with morning light and a tranquil ensuite featuring dual vanities and a walk-in shower. Two additional bedrooms and a generous hall bath provide guests or family plenty of room to spread out, while the upstairs laundry keeps daily routines simple and organized. Between the home and two-car garage (with a shop or storage room), the courtyard offers a private space for outdoor living. Life here keeps you close to it all: walk to the community pool, neighborhood cafes, restaurants, and shops in Barber Station or Bown Crossing, or head to Marianne Williams Park and the Boise Greenbelt. It's a lifestyle that blends the convenience of the city with the serenity of the outdoors.
Contact an agent
Home facts
- Year built:2022
- Listing ID #:98963069
- Added:1 day(s) ago
- Updated:September 27, 2025 at 10:35 PM
Rooms and interior
- Bedrooms:3
- Total bathrooms:3
- Full bathrooms:3
- Living area:2,107 sq. ft.
Heating and cooling
- Cooling:Central Air
- Heating:Forced Air, Natural Gas
Structure and exterior
- Roof:Architectural Style, Composition
- Year built:2022
- Building area:2,107 sq. ft.
- Lot area:0.08 Acres
Schools
- High school:Timberline
- Middle school:East Jr
- Elementary school:Dallas Harris
Utilities
- Water:City Service
Finances and disclosures
- Price:$679,900
- Price per sq. ft.:$322.69
- Tax amount:$6,950 (2024)
New listings near 3216 S Shadywood Way
- New
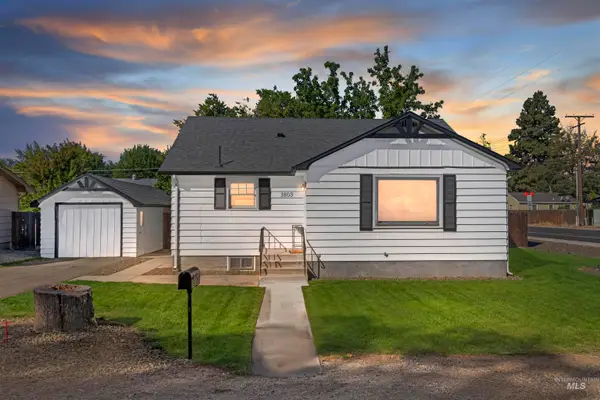 $499,000Active4 beds 2 baths2,110 sq. ft.
$499,000Active4 beds 2 baths2,110 sq. ft.1803 S Arcadia, Boise, ID 83705
MLS# 98963083Listed by: SILVERCREEK REALTY GROUP - New
 $1,198,600Active3 beds 3 baths2,695 sq. ft.
$1,198,600Active3 beds 3 baths2,695 sq. ft.20061 N Swire Green Way #487, Boise, ID 83714
MLS# 98963084Listed by: HOMES OF IDAHO - Coming Soon
 $400,000Coming Soon3 beds 3 baths
$400,000Coming Soon3 beds 3 baths2293 N Shaelyn Ln, Boise, ID 83713
MLS# 98963075Listed by: KELLER WILLIAMS REALTY BOISE - Coming Soon
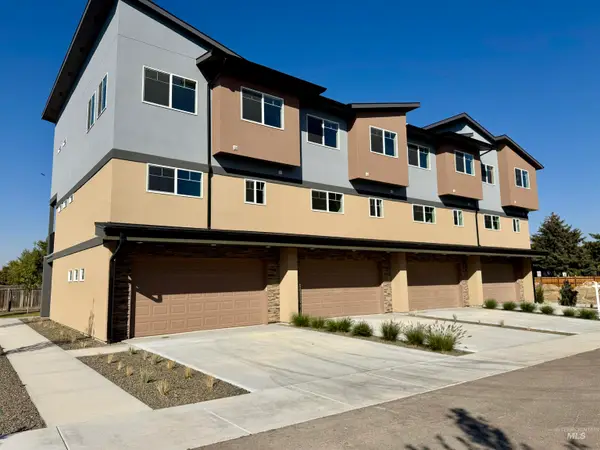 $410,000Coming Soon3 beds 3 baths
$410,000Coming Soon3 beds 3 baths2299 N Shaelyn, Boise, ID 83713
MLS# 98963076Listed by: KELLER WILLIAMS REALTY BOISE - Coming Soon
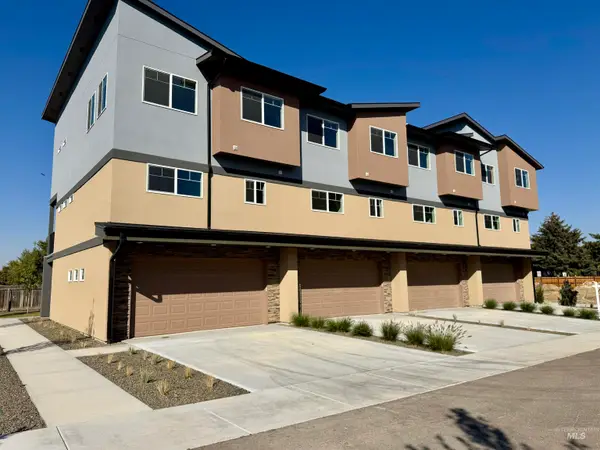 $1,580,000Coming Soon12 beds 13 baths
$1,580,000Coming Soon12 beds 13 baths2281-2299 N Shaelyn, Boise, ID 83713
MLS# 98963078Listed by: KELLER WILLIAMS REALTY BOISE - Open Fri, 9am to 2pmNew
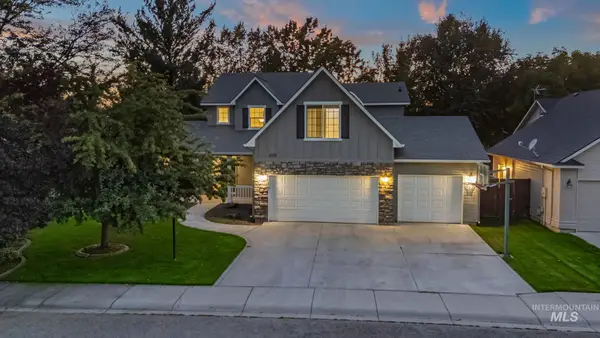 $615,000Active4 beds 3 baths2,313 sq. ft.
$615,000Active4 beds 3 baths2,313 sq. ft.6099 N Heathrow Way, Boise, ID 83713
MLS# 98963071Listed by: SILVERCREEK REALTY GROUP - New
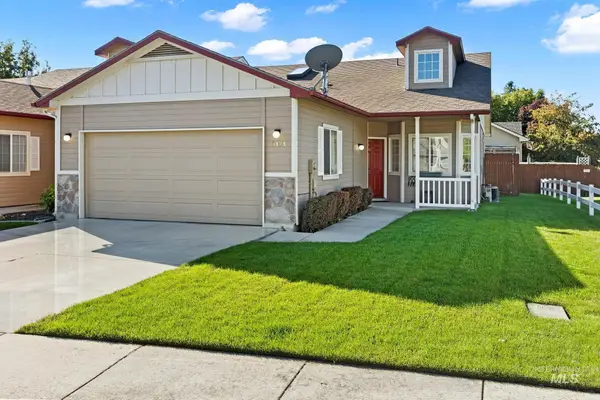 $369,000Active2 beds 2 baths1,161 sq. ft.
$369,000Active2 beds 2 baths1,161 sq. ft.9171 W Lancelot Ct, Boise, ID 83704
MLS# 98962753Listed by: SILVERCREEK REALTY GROUP - New
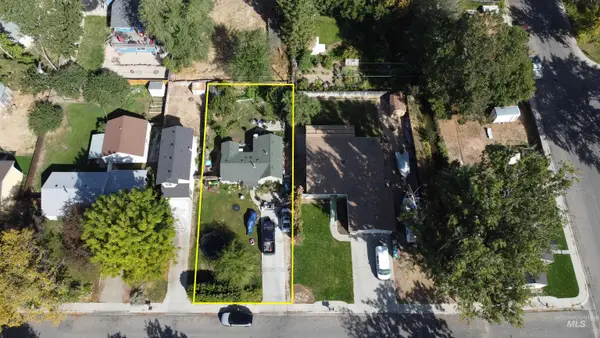 $299,900Active2 beds 1 baths801 sq. ft.
$299,900Active2 beds 1 baths801 sq. ft.6214 W York St, Boise, ID 83704
MLS# 98963065Listed by: SWEET GROUP REALTY - Open Sun, 2 to 5pmNew
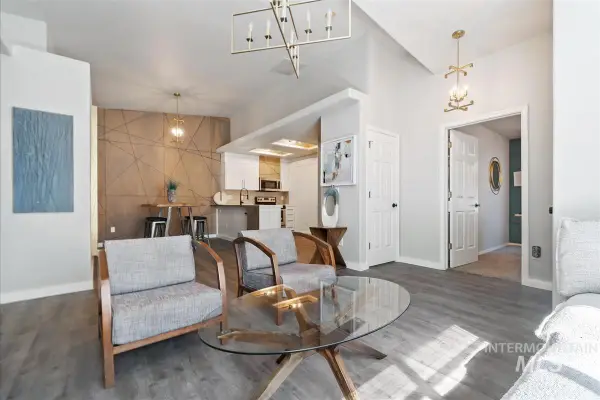 $389,900Active3 beds 2 baths1,124 sq. ft.
$389,900Active3 beds 2 baths1,124 sq. ft.2941 S Ladera, Boise, ID 83705
MLS# 98963050Listed by: KELLER WILLIAMS REALTY BOISE
