3308 N Acre Ln, Boise, ID 83704
Local realty services provided by:ERA West Wind Real Estate
3308 N Acre Ln,Boise, ID 83704
$680,000
- 3 Beds
- 3 Baths
- 2,675 sq. ft.
- Single family
- Active
Listed by: dan cantrellMain: 208-377-0422
Office: silvercreek realty group
MLS#:98959013
Source:ID_IMLS
Price summary
- Price:$680,000
- Price per sq. ft.:$254.21
About this home
Stunning single-level home offers a combination of privacy, luxury, and location, with direct access to Mountain View Park. The east-facing backyard features a covered back patio and a built-in gas fire pit. There are hardwood floors and granite throughout. The kitchen is a true showstopper, with Thermador appliances, double ovens, and a walk-in pantry. Enjoy style & function with custom Bertch wood cabinetry, soft-close features, pull-out spice racks, and kick-plate drawers. The great room has 12-foot ceilings with crown molding, a gas fireplace with a granite hearth, and a built-in beverage center with a mini fridge and wine rack. Retreat to the primary suite, featuring private access to the patio (pre-wired for a hot tub), heated tile flooring, a walk-in tiled shower, a soaking tub, a solar tube for natural light, and a generous walk-in closet with built-ins, as well as access to the laundry room. The office has barn doors and 2 built-in custom desks. The storage area above the garage is heated/cooled.
Contact an agent
Home facts
- Year built:2016
- Listing ID #:98959013
- Added:132 day(s) ago
- Updated:January 01, 2026 at 01:36 AM
Rooms and interior
- Bedrooms:3
- Total bathrooms:3
- Full bathrooms:3
- Living area:2,675 sq. ft.
Heating and cooling
- Cooling:Central Air
- Heating:Forced Air, Natural Gas
Structure and exterior
- Roof:Architectural Style
- Year built:2016
- Building area:2,675 sq. ft.
- Lot area:0.22 Acres
Schools
- High school:Capital
- Middle school:Fairmont
- Elementary school:Mountain View
Utilities
- Water:City Service
Finances and disclosures
- Price:$680,000
- Price per sq. ft.:$254.21
- Tax amount:$3,787 (2024)
New listings near 3308 N Acre Ln
- New
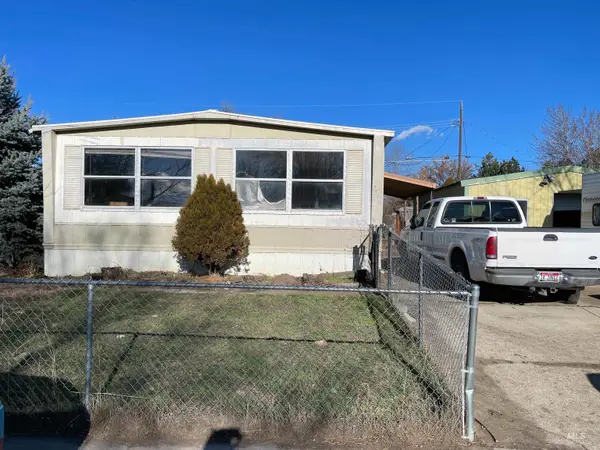 $175,000Active3 beds 2 baths1,320 sq. ft.
$175,000Active3 beds 2 baths1,320 sq. ft.2445 S Mobile Dr, Boise, ID 83709
MLS# 98970628Listed by: EXP REALTY, LLC 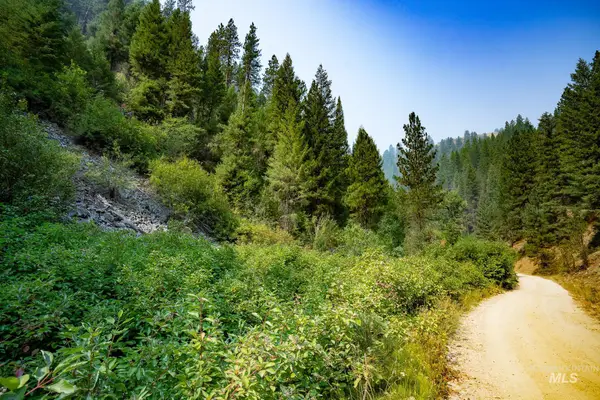 $165,000Active20.63 Acres
$165,000Active20.63 AcresTract B Valley Of The Pines Subdivision, Boise, ID 83716
MLS# 98936010Listed by: POINT REALTY LLC- New
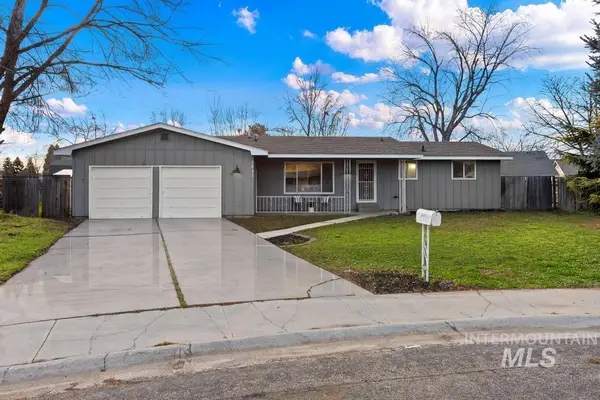 $399,900Active3 beds 2 baths1,378 sq. ft.
$399,900Active3 beds 2 baths1,378 sq. ft.2035 N Patricia Ave, Boise, ID 83704
MLS# 98970624Listed by: EXP REALTY, LLC - New
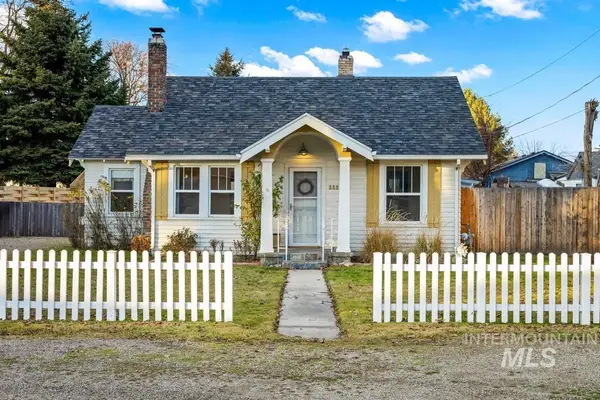 $525,000Active3 beds 2 baths912 sq. ft.
$525,000Active3 beds 2 baths912 sq. ft.1110 W Chamberlin St, Boise, ID 83706
MLS# 98970625Listed by: EXP REALTY, LLC - New
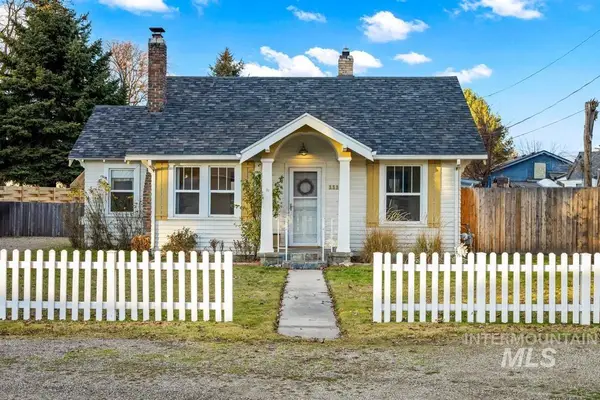 $525,000Active3 beds 2 baths1,452 sq. ft.
$525,000Active3 beds 2 baths1,452 sq. ft.1110&1110 1/2 W Chamberlin St, Boise, ID 83706
MLS# 98970626Listed by: EXP REALTY, LLC - Open Sat, 11am to 3pmNew
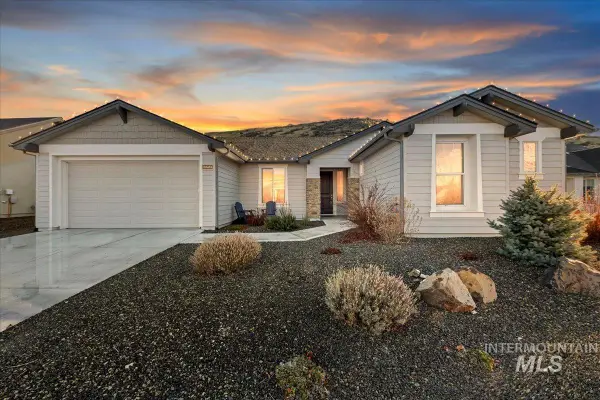 $649,900Active3 beds 3 baths2,132 sq. ft.
$649,900Active3 beds 3 baths2,132 sq. ft.20462 N Shepherds Pie Way, Boise, ID 83714
MLS# 98970607Listed by: ATOVA - New
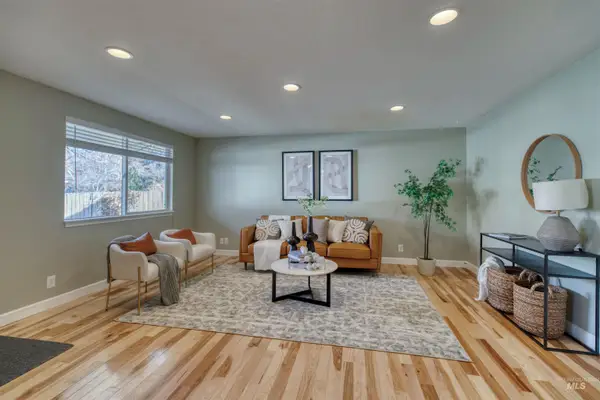 $439,000Active2 beds 2 baths1,040 sq. ft.
$439,000Active2 beds 2 baths1,040 sq. ft.1365 E Rayburn Ct, Boise, ID 83706
MLS# 98970597Listed by: KELLER WILLIAMS REALTY BOISE 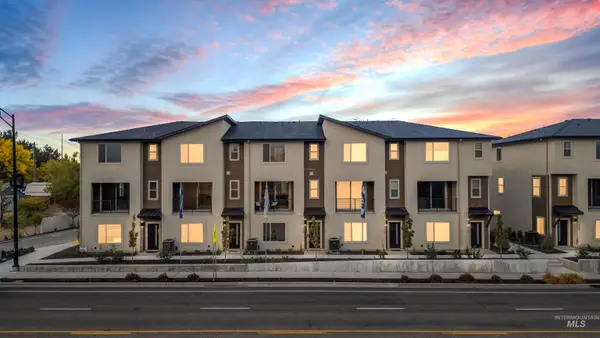 $499,880Pending3 beds 4 baths1,821 sq. ft.
$499,880Pending3 beds 4 baths1,821 sq. ft.1707 S Rock View Ln, Boise, ID 83705
MLS# 98970589Listed by: HOMES OF IDAHO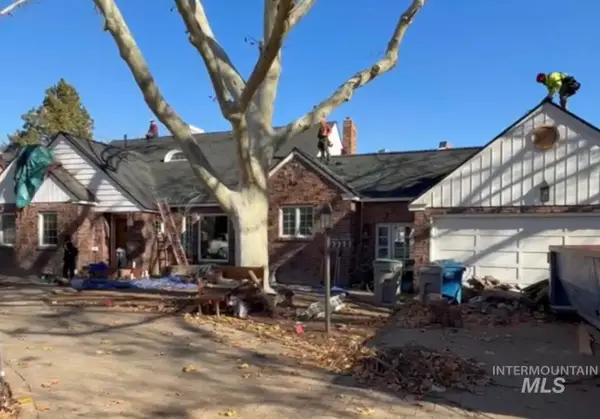 $2,900,000Pending4 beds 5 baths4,350 sq. ft.
$2,900,000Pending4 beds 5 baths4,350 sq. ft.3232 W Crescent Rim Dr, Boise, ID 83706
MLS# 98970560Listed by: PRESIDIO REAL ESTATE IDAHO- Open Sun, 12 to 2pmNew
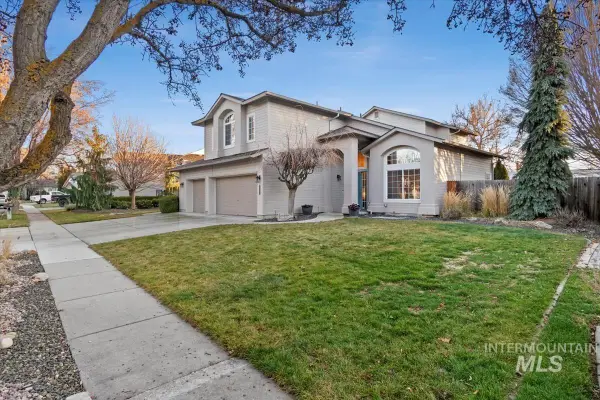 $619,000Active4 beds 3 baths2,318 sq. ft.
$619,000Active4 beds 3 baths2,318 sq. ft.7701 W Bearcreek Ct, Boise, ID 83704
MLS# 98970587Listed by: CARDINAL REALTY OF IDAHO
