3362 E Dowling Mill Ct., Boise, ID 83706
Local realty services provided by:ERA West Wind Real Estate
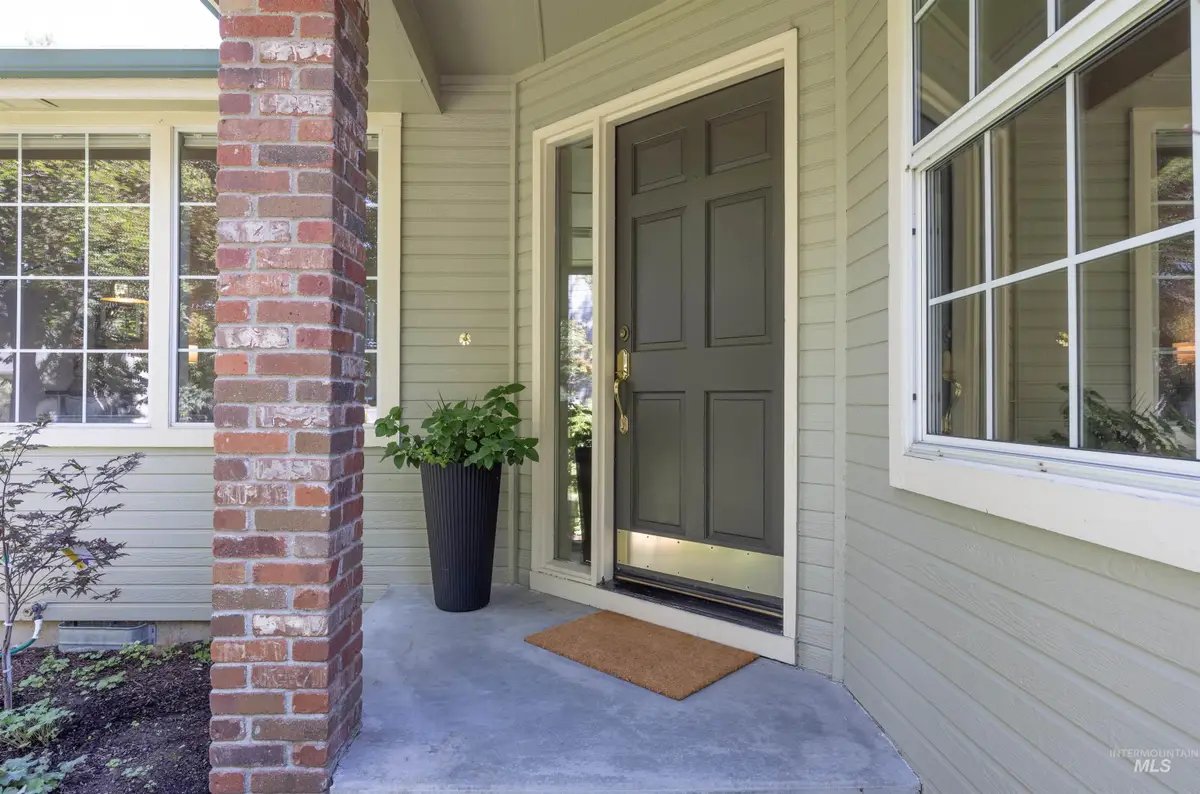
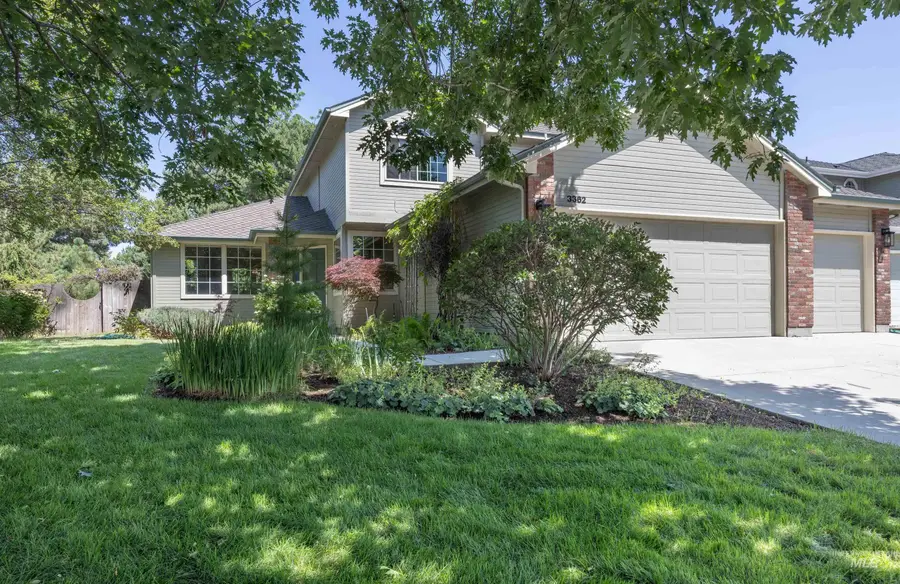
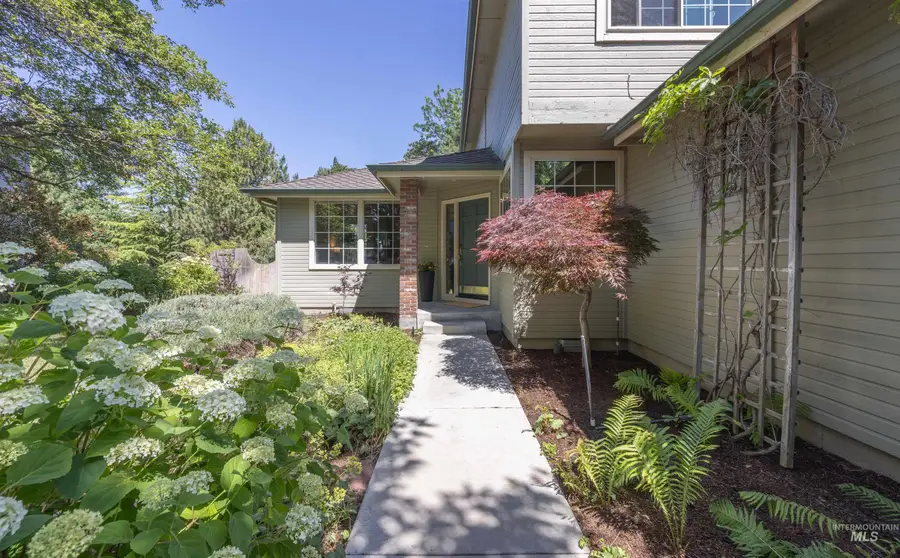
3362 E Dowling Mill Ct.,Boise, ID 83706
$789,000
- 3 Beds
- 3 Baths
- 2,357 sq. ft.
- Single family
- Pending
Listed by:chrissy brickner
Office:powerhouse real estate group
MLS#:98958885
Source:ID_IMLS
Price summary
- Price:$789,000
- Price per sq. ft.:$334.75
- Monthly HOA dues:$20.83
About this home
Situated in a peaceful cul-de-sac in Oakmont Subdivision with year-round gated access to Barber Park and the Greenbelt, this home offers a prime East Boise lifestyle. Refreshed kitchen, bathrooms and utility room. This thoughtfully designed floor plan includes generous main-level living spaces—ideal for entertaining or everyday life—with a spacious living/dining area and a cozy second living room with a fireplace. A dedicated office/library on the main floor provides the perfect retreat for remote work or quiet study. Upstairs, the Primary suite features a private deck with foothill views, dual vanities, and a large shower. Step outside to a secluded backyard oasis—lush and private with mature landscaping, a covered patio, extended paver patio, and plenty of lawn for play or relaxing evenings under the stars. AC (2018), Furnace (2019), Water Heater (2017), Roof (2015).
Contact an agent
Home facts
- Year built:1991
- Listing Id #:98958885
- Added:3 day(s) ago
- Updated:August 24, 2025 at 04:38 PM
Rooms and interior
- Bedrooms:3
- Total bathrooms:3
- Full bathrooms:3
- Living area:2,357 sq. ft.
Heating and cooling
- Cooling:Central Air
- Heating:Natural Gas
Structure and exterior
- Roof:Architectural Style
- Year built:1991
- Building area:2,357 sq. ft.
- Lot area:0.2 Acres
Schools
- High school:Timberline
- Middle school:East Jr
- Elementary school:Riverside
Utilities
- Water:City Service
Finances and disclosures
- Price:$789,000
- Price per sq. ft.:$334.75
- Tax amount:$5,724 (2024)
New listings near 3362 E Dowling Mill Ct.
- New
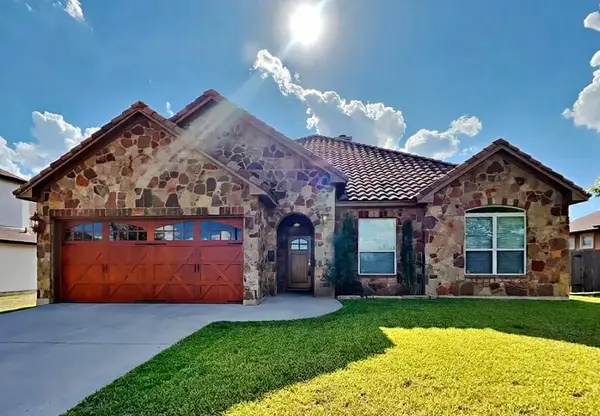 $599,000Active4 beds 2 baths2,292 sq. ft.
$599,000Active4 beds 2 baths2,292 sq. ft.15105 General Williamson Drive, Austin, TX 78734
MLS# 41801861Listed by: BEYCOME BROKERAGE REALTY, LLC - New
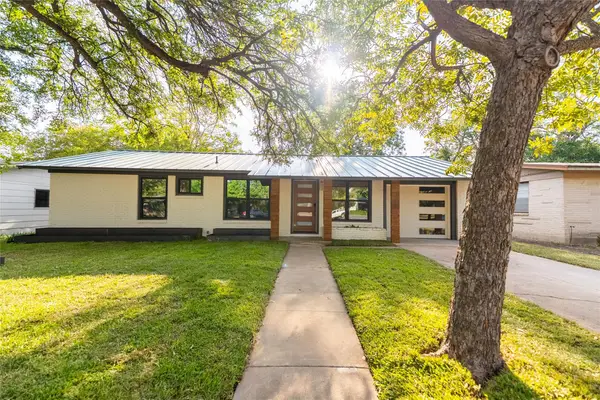 $699,000Active3 beds 2 baths1,260 sq. ft.
$699,000Active3 beds 2 baths1,260 sq. ft.7700 Robalo Rd, Austin, TX 78757
MLS# 4982364Listed by: SELAH REALTY - New
 $899,000Active-- beds -- baths2,486 sq. ft.
$899,000Active-- beds -- baths2,486 sq. ft.3211 Liberty St, Austin, TX 78705
MLS# 5658885Listed by: KUPER SOTHEBY'S INT'L REALTY - New
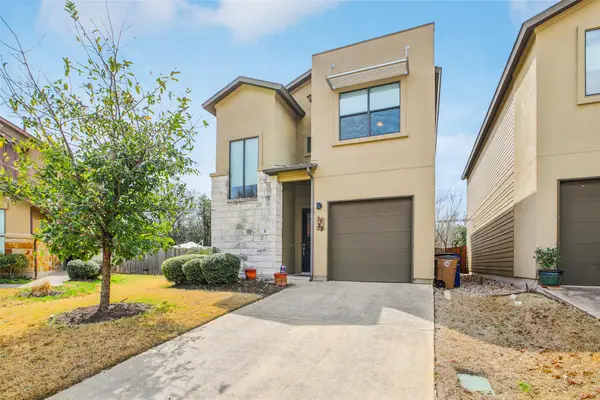 $679,000Active2 beds 3 baths1,538 sq. ft.
$679,000Active2 beds 3 baths1,538 sq. ft.1123 Blair Way, Austin, TX 78704
MLS# 8715269Listed by: LEVI RODGERS REAL ESTATE GROUP - New
 $650,000Active3 beds 2 baths1,717 sq. ft.
$650,000Active3 beds 2 baths1,717 sq. ft.1405 Gracy Dr, Austin, TX 78758
MLS# 9343832Listed by: CHRISTIE'S INT'L REAL ESTATE - New
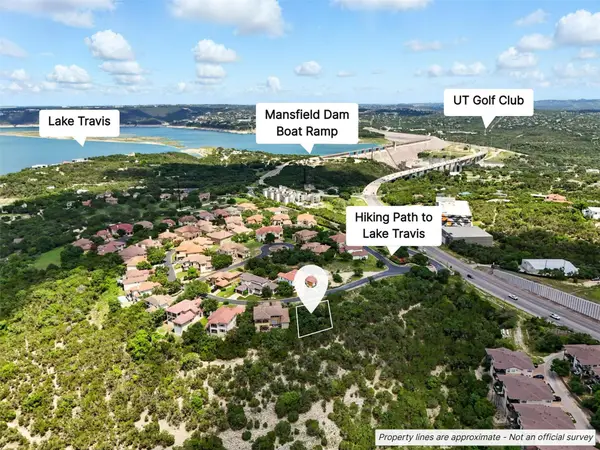 $289,000Active0 Acres
$289,000Active0 Acres14618 Mansfield Dam Ct #4, Austin, TX 78734
MLS# 8980647Listed by: ZINA & CO. REAL ESTATE - New
 $750,000Active3 beds 2 baths1,604 sq. ft.
$750,000Active3 beds 2 baths1,604 sq. ft.15203 Rainbow One St, Austin, TX 78734
MLS# 3646210Listed by: TRAVIS REAL ESTATE - New
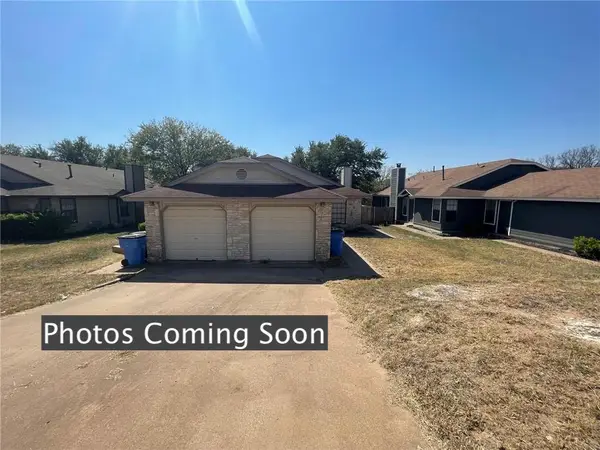 $450,000Active-- beds -- baths1,936 sq. ft.
$450,000Active-- beds -- baths1,936 sq. ft.1915 Margalene Way, Austin, TX 78728
MLS# 3872286Listed by: AIR PROPERTY GROUP - New
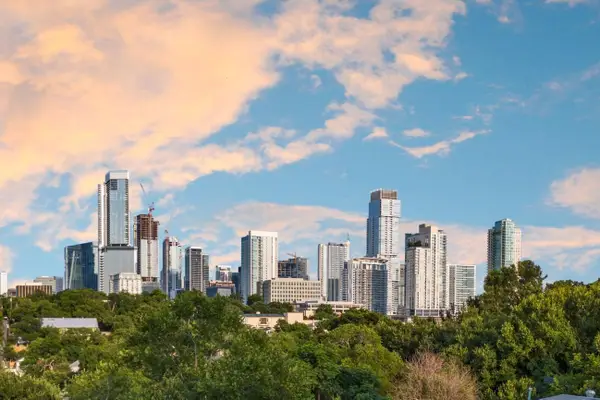 $1,999,900Active0 Acres
$1,999,900Active0 Acres801 Winflo Dr, Austin, TX 78703
MLS# 6157812Listed by: ROSE & ASSOCIATES PROPERTIES - New
 $250,000Active3 beds 2 baths1,178 sq. ft.
$250,000Active3 beds 2 baths1,178 sq. ft.14603 Fitzgibbon Dr, Austin, TX 78725
MLS# 1978691Listed by: EXP REALTY, LLC
