3362 E Dowling Mill Ct., Boise, ID 83706
Local realty services provided by:ERA West Wind Real Estate
3362 E Dowling Mill Ct.,Boise, ID 83706
$825,000
- 3 Beds
- 3 Baths
- 2,357 sq. ft.
- Single family
- Pending
Listed by: matt bauscherMain: 208-391-2391
Office: amherst madison
MLS#:98966793
Source:ID_IMLS
Price summary
- Price:$825,000
- Price per sq. ft.:$350.02
- Monthly HOA dues:$20.83
About this home
A stunning home set on a quiet cul-de-sac in the established Oakmont community in Southeast Boise! This exceptional neighborhood offers direct gated access to Barber Park and the Greenbelt, giving you the best of Boise just outside your door. Blending timeless architecture with thoughtful updates, this home opens up with soaring vaulted ceilings, elegant formal living and dining spaces, and rich hardwood flooring. The cozy great room features a gas fireplace and expansive grid-lined windows that flood the interior with natural light. The remodeled kitchen is a showpiece, featuring new quartz countertops, freshly painted cabinetry, and abundant storage. The expansive master suite is a private retreat, complete with a balcony overlooking the backyard, an expansive ensuite with dual vanities, and a generous walk-in closet. Step outside to a secluded backyard oasis surrounded by lush mature landscaping, paver walkways, and a covered patio, perfect for entertaining or relaxing. The sprawling lawn provides ample space for play and pets alike. Experience the best of East Boise living, just minutes from Bown Crossing, foothill trails, the Boise River, and downtown - with quick, direct access to Lucky Peak!
Contact an agent
Home facts
- Year built:1991
- Listing ID #:98966793
- Added:50 day(s) ago
- Updated:December 27, 2025 at 03:41 AM
Rooms and interior
- Bedrooms:3
- Total bathrooms:3
- Full bathrooms:3
- Living area:2,357 sq. ft.
Heating and cooling
- Cooling:Central Air
- Heating:Forced Air, Natural Gas
Structure and exterior
- Roof:Composition
- Year built:1991
- Building area:2,357 sq. ft.
- Lot area:0.2 Acres
Schools
- High school:Timberline
- Middle school:East Jr
- Elementary school:Riverside
Utilities
- Water:City Service
Finances and disclosures
- Price:$825,000
- Price per sq. ft.:$350.02
- Tax amount:$5,724 (2024)
New listings near 3362 E Dowling Mill Ct.
- New
 $400,000Active4 beds 3 baths2,064 sq. ft.
$400,000Active4 beds 3 baths2,064 sq. ft.9201 W Shelterwood Drive, Boise, ID 83709
MLS# 98970381Listed by: ATOVA - New
 $151,000Active3 beds 2 baths1,493 sq. ft.
$151,000Active3 beds 2 baths1,493 sq. ft.2312 Blue Lake Lane #70 #70, Boise, ID 83716
MLS# 98970368Listed by: HOME SEEKERS OF IDAHO - New
 $105,000Active2 beds 2 baths924 sq. ft.
$105,000Active2 beds 2 baths924 sq. ft.450 W Greenleaf St, Boise, ID 83713
MLS# 98970374Listed by: BOISE PREMIER REAL ESTATE - New
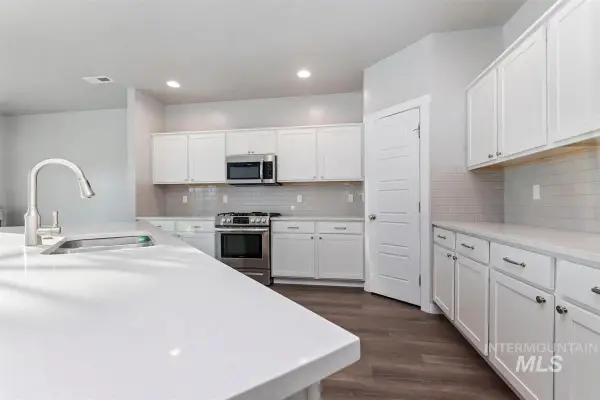 $579,000Active4 beds 3 baths2,564 sq. ft.
$579,000Active4 beds 3 baths2,564 sq. ft.5900 S Sturgeon Way, Boise, ID 83709
MLS# 98970375Listed by: SYRINGA REALTY - New
 $545,990Active4 beds 3 baths2,250 sq. ft.
$545,990Active4 beds 3 baths2,250 sq. ft.7266 W Rygate Dr, Boise, ID 83714
MLS# 98970378Listed by: NEW HOME STAR IDAHO - New
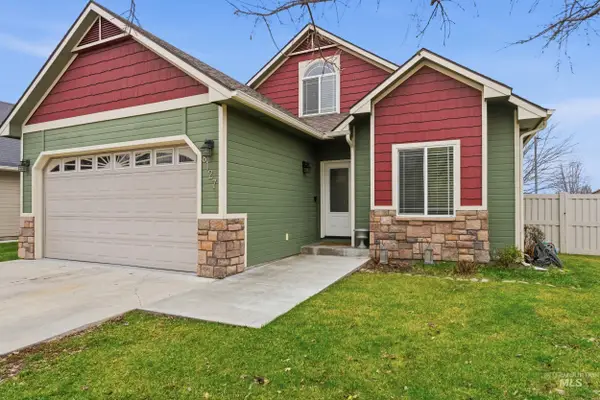 $479,000Active3 beds 2 baths1,798 sq. ft.
$479,000Active3 beds 2 baths1,798 sq. ft.8127 N Sundial Way, Boise, ID 83714
MLS# 98970335Listed by: ATOVA - New
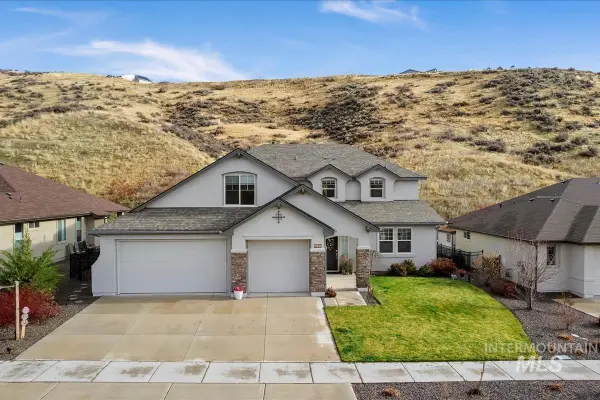 $960,000Active4 beds 4 baths3,334 sq. ft.
$960,000Active4 beds 4 baths3,334 sq. ft.20530 N Shepherds Pie Way, Boise, ID 83714
MLS# 98970362Listed by: SILVERCREEK REALTY GROUP - Open Sun, 11am to 2pmNew
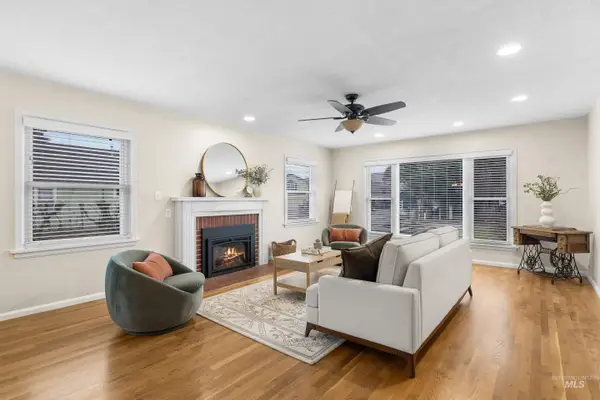 $727,777Active4 beds 2 baths3,074 sq. ft.
$727,777Active4 beds 2 baths3,074 sq. ft.2251 S Sumac St, Boise, ID 83706
MLS# 98970325Listed by: GROVE REALTY, LLC - Open Sun, 12 to 2pmNew
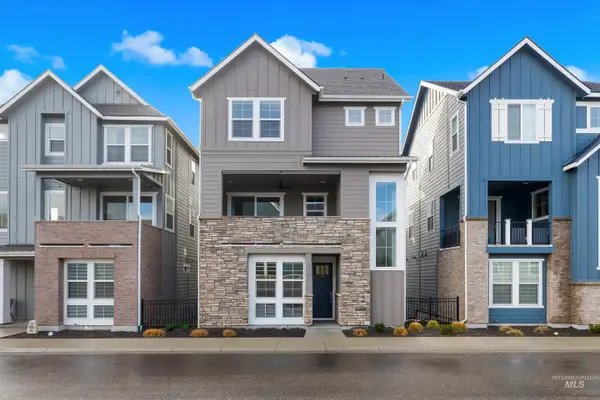 $665,000Active4 beds 4 baths2,522 sq. ft.
$665,000Active4 beds 4 baths2,522 sq. ft.4183 E Raincloud Ln, Boise, ID 83716
MLS# 98970317Listed by: COMPASS RE - Open Sun, 1 to 3pmNew
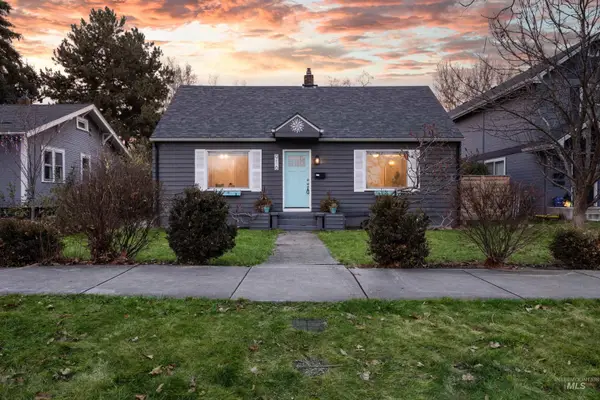 $799,900Active5 beds 2 baths2,932 sq. ft.
$799,900Active5 beds 2 baths2,932 sq. ft.916 E Mckinley Street, Boise, ID 83712
MLS# 98970306Listed by: JOHN L SCOTT DOWNTOWN
