3374 W Neville Ranch Dr., Boise, ID 83714
Local realty services provided by:ERA West Wind Real Estate
Listed by: brett swann, andrew archuletaMain: 208-871-5288
Office: equity northwest real estate
MLS#:98966589
Source:ID_IMLS
Price summary
- Price:$839,900
- Price per sq. ft.:$342.12
- Monthly HOA dues:$96.67
About this home
Welcome to the Santa Monica built by Brighton, located in the master-planned Cartwright Ranch community, perfectly positioned across from Dry Creek with incredible views of the Boise Foothills. This home emphasizes open living and outdoor enjoyment. The spacious main floor features an open kitchen, dining, and family room that seamlessly connects to a large patio - perfect for entertaining. A private den offers flexibility for work or hobbies. Upstairs, enjoy a luxurious primary suite with a tray ceiling, a generous walk-in closet, and a spa-like en-suite bath. Two additional bedrooms, a loft, and a second-story outdoor terrace with a perfectly situated beverage center offer ample space for relaxation and gatherings. Thoughtful details like a large pantry with built-in cabinetry and elevated finishes throughout add both function and style. Enjoy access to plenty of walking and hiking trails, parks, a community pool, clubhouse, and gym, all just minutes from downtown Boise and outdoor recreation. This home offers the best of modern living and scenic views, creating a perfect balance of comfort and convenience.
Contact an agent
Home facts
- Year built:2025
- Listing ID #:98966589
- Added:43 day(s) ago
- Updated:December 17, 2025 at 06:31 PM
Rooms and interior
- Bedrooms:3
- Total bathrooms:3
- Full bathrooms:3
- Living area:2,455 sq. ft.
Heating and cooling
- Cooling:Central Air
- Heating:Forced Air, Natural Gas
Structure and exterior
- Roof:Architectural Style, Composition
- Year built:2025
- Building area:2,455 sq. ft.
- Lot area:0.09 Acres
Schools
- High school:Boise
- Middle school:Hillside
- Elementary school:Hidden Springs
Utilities
- Water:City Service
Finances and disclosures
- Price:$839,900
- Price per sq. ft.:$342.12
New listings near 3374 W Neville Ranch Dr.
- Open Sat, 1 to 3pmNew
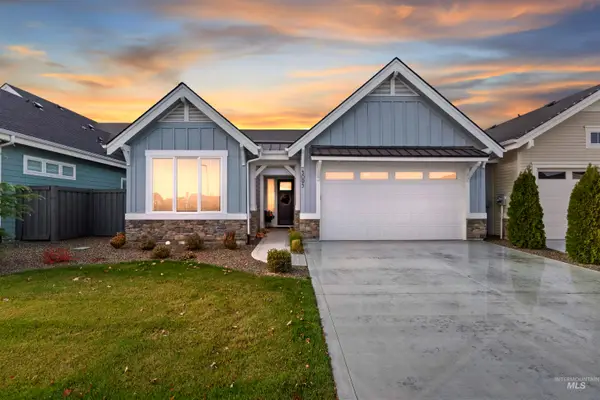 $550,000Active3 beds 2 baths1,575 sq. ft.
$550,000Active3 beds 2 baths1,575 sq. ft.5095 S Palatino Ln, Meridian, ID 83642
MLS# 98969964Listed by: RELOCATE 208 - New
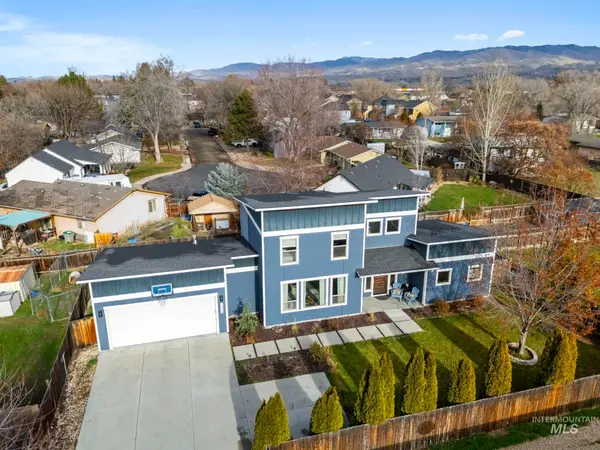 $659,000Active3 beds 3 baths1,782 sq. ft.
$659,000Active3 beds 3 baths1,782 sq. ft.1634 W Wright Street, Boise, ID 83705
MLS# 98969954Listed by: TAMARACK REALTY LLC - New
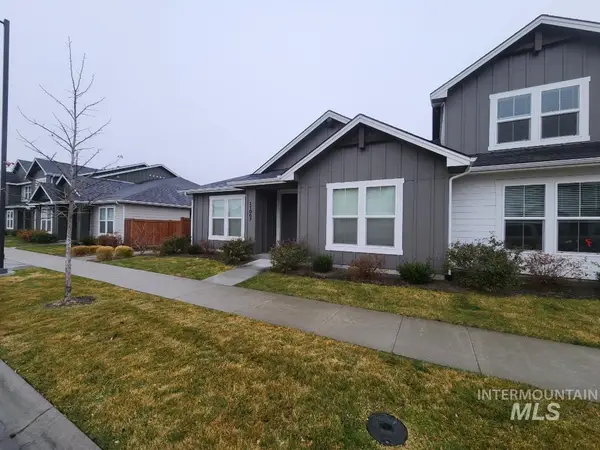 $420,000Active3 beds 2 baths1,438 sq. ft.
$420,000Active3 beds 2 baths1,438 sq. ft.11067 W Shelborne Street, Boise, ID 83709
MLS# 98969944Listed by: RE/MAX CAPITAL CITY - New
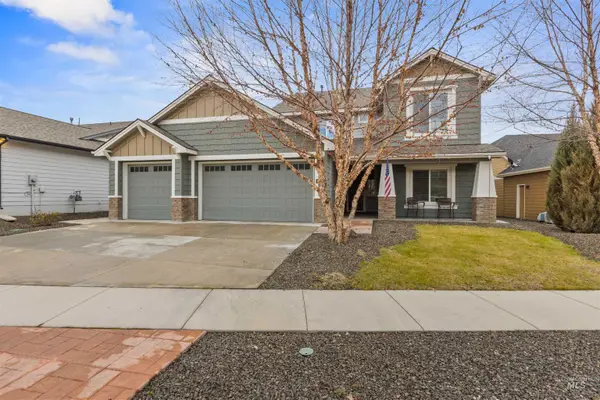 $875,000Active5 beds 4 baths3,842 sq. ft.
$875,000Active5 beds 4 baths3,842 sq. ft.18018 N Streams Edge Way, Boise, ID 83714
MLS# 98969950Listed by: SILVERCREEK REALTY GROUP - New
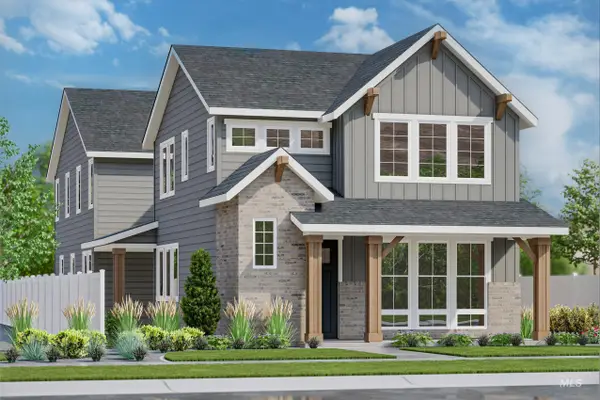 $890,003Active5 beds 4 baths3,201 sq. ft.
$890,003Active5 beds 4 baths3,201 sq. ft.13338 N Spring Creek Way, Boise, ID 83714
MLS# 98969940Listed by: SILVERCREEK REALTY GROUP - New
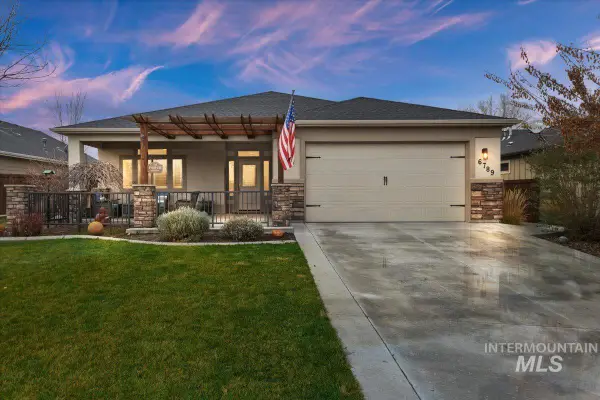 $534,900Active3 beds 2 baths1,879 sq. ft.
$534,900Active3 beds 2 baths1,879 sq. ft.6789 Red Shine Way, Boise, ID 83709
MLS# 98969922Listed by: TEAM REALTY - Open Fri, 11am to 2pmNew
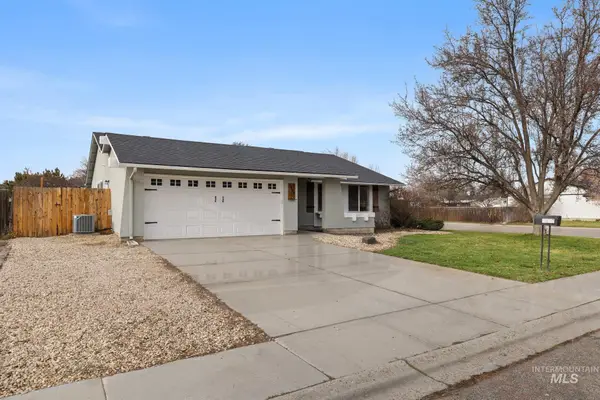 $429,000Active4 beds 2 baths1,585 sq. ft.
$429,000Active4 beds 2 baths1,585 sq. ft.3479 N Jullion St, Boise, ID 83704
MLS# 98969924Listed by: ATOVA - New
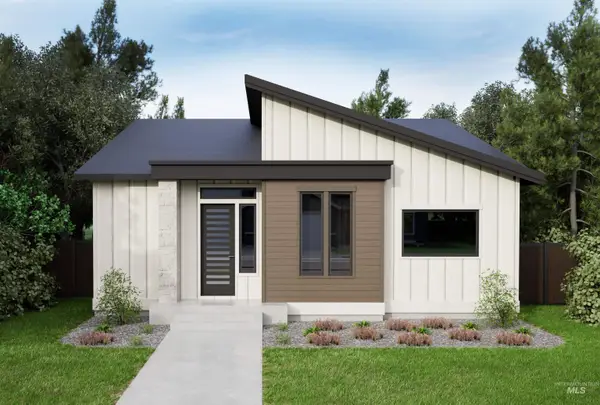 $894,900Active3 beds 3 baths2,621 sq. ft.
$894,900Active3 beds 3 baths2,621 sq. ft.3541 E Warm Springs Ave, Boise, ID 83716
MLS# 98969925Listed by: SILVERCREEK REALTY GROUP  $740,000Pending3 beds 3 baths2,491 sq. ft.
$740,000Pending3 beds 3 baths2,491 sq. ft.18611 N Silver Tree Way, Boise, ID 83714
MLS# 98962327Listed by: HOMES OF IDAHO $610,000Active4 beds 3 baths2,174 sq. ft.
$610,000Active4 beds 3 baths2,174 sq. ft.5680 W Hopwood Street, Boise, ID 83714
MLS# 98962934Listed by: HOMES OF IDAHO
