3495 E Sweetwater Dr, Boise, ID 83716
Local realty services provided by:ERA West Wind Real Estate
Listed by: benjamin olsonMain: 208-918-0973
Office: jpar live local
MLS#:98965966
Source:ID_IMLS
Price summary
- Price:$519,000
- Price per sq. ft.:$252.43
About this home
Tucked above Southeast Boise's basalt cliffs and gentle hills, discover a sprawling community of quiet cul-de-sacs, friendly neighborhoods, and around-the-corner amenities, all with no HOA! This 4 bed + 2.5 bath home provides a warm welcome from the moment you enter. The main level features all new LVP flooring, fresh paint, and an updated kitchen including quartz countertops and pull-out drawers in the pantry shelves. Relax in the eat-in dining room with sliding glass doors to the south-facing patio and private backyard. Together upstairs are 4 bedrooms (or 3 + office) and 2 bathrooms, including a peak-a-book view of downtown Boise, Table Rock, and the majestic Boise foothills. The lower level features a warm living space with a brick, wood-burning fireplace, 1/2 bathroom, and laundry area. The spacious backyard boasts mature landscaping, a child's playhouse, and a spacious deck for gatherings. A/C and furnace we just replaced in 2023, and a new water heater was installed in August of 2025. You'll find a spacious storage area located below the garage. Make sure to see it, and dream of the lifestyle this home and neighborhood will afford you.
Contact an agent
Home facts
- Year built:1980
- Listing ID #:98965966
- Added:50 day(s) ago
- Updated:December 17, 2025 at 10:04 AM
Rooms and interior
- Bedrooms:4
- Total bathrooms:3
- Full bathrooms:3
- Living area:2,056 sq. ft.
Heating and cooling
- Cooling:Central Air
- Heating:Forced Air, Natural Gas
Structure and exterior
- Roof:Composition
- Year built:1980
- Building area:2,056 sq. ft.
- Lot area:0.21 Acres
Schools
- High school:Timberline
- Middle school:Les Bois
- Elementary school:Trail Wind
Utilities
- Water:City Service
Finances and disclosures
- Price:$519,000
- Price per sq. ft.:$252.43
- Tax amount:$2,938 (2024)
New listings near 3495 E Sweetwater Dr
- Open Sat, 1 to 3pmNew
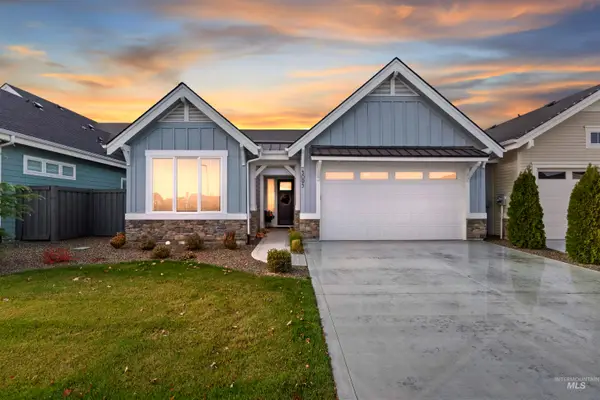 $550,000Active3 beds 2 baths1,575 sq. ft.
$550,000Active3 beds 2 baths1,575 sq. ft.5095 S Palatino Ln, Meridian, ID 83642
MLS# 98969964Listed by: RELOCATE 208 - New
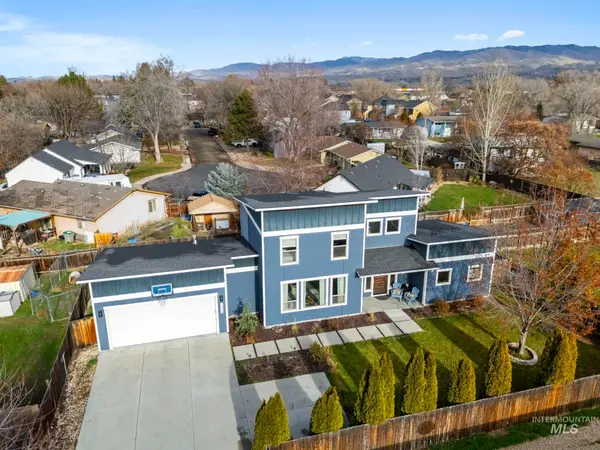 $659,000Active3 beds 3 baths1,782 sq. ft.
$659,000Active3 beds 3 baths1,782 sq. ft.1634 W Wright Street, Boise, ID 83705
MLS# 98969954Listed by: TAMARACK REALTY LLC - New
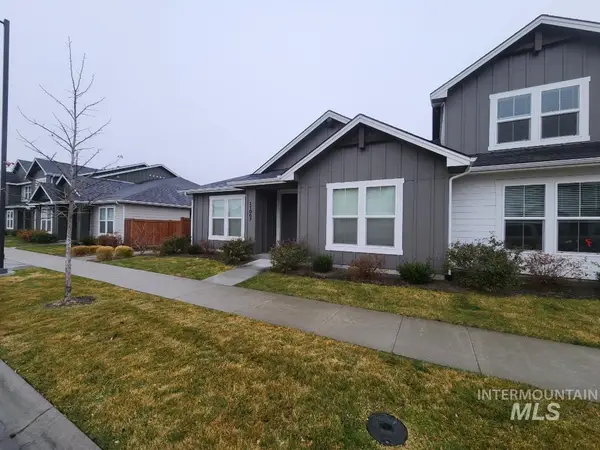 $420,000Active3 beds 2 baths1,438 sq. ft.
$420,000Active3 beds 2 baths1,438 sq. ft.11067 W Shelborne Street, Boise, ID 83709
MLS# 98969944Listed by: RE/MAX CAPITAL CITY - New
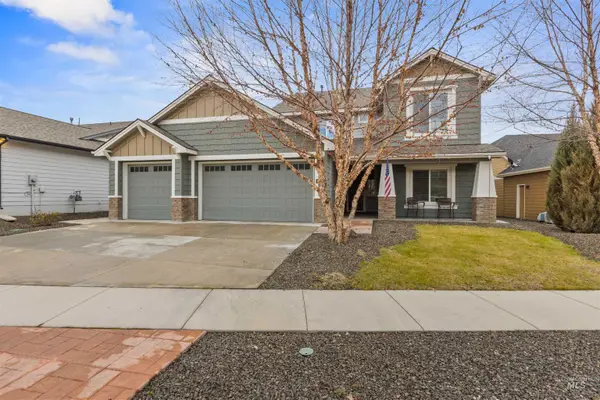 $875,000Active5 beds 4 baths3,842 sq. ft.
$875,000Active5 beds 4 baths3,842 sq. ft.18018 N Streams Edge Way, Boise, ID 83714
MLS# 98969950Listed by: SILVERCREEK REALTY GROUP - New
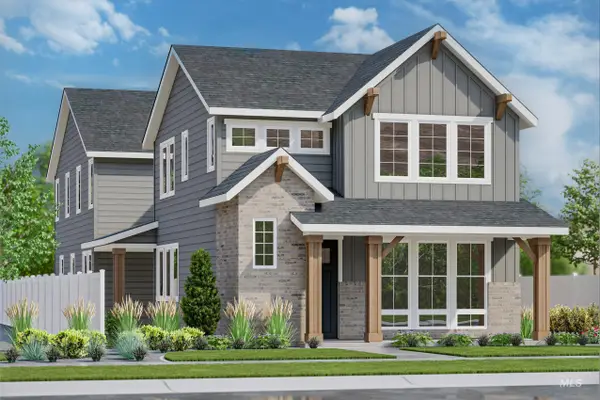 $890,003Active5 beds 4 baths3,201 sq. ft.
$890,003Active5 beds 4 baths3,201 sq. ft.13338 N Spring Creek Way, Boise, ID 83714
MLS# 98969940Listed by: SILVERCREEK REALTY GROUP - New
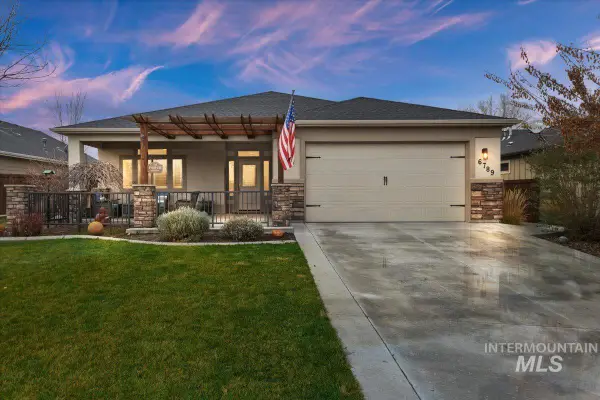 $534,900Active3 beds 2 baths1,879 sq. ft.
$534,900Active3 beds 2 baths1,879 sq. ft.6789 Red Shine Way, Boise, ID 83709
MLS# 98969922Listed by: TEAM REALTY - Open Fri, 11am to 2pmNew
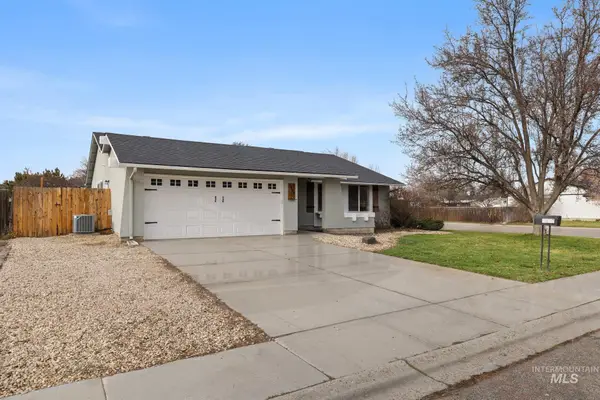 $429,000Active4 beds 2 baths1,585 sq. ft.
$429,000Active4 beds 2 baths1,585 sq. ft.3479 N Jullion St, Boise, ID 83704
MLS# 98969924Listed by: ATOVA - New
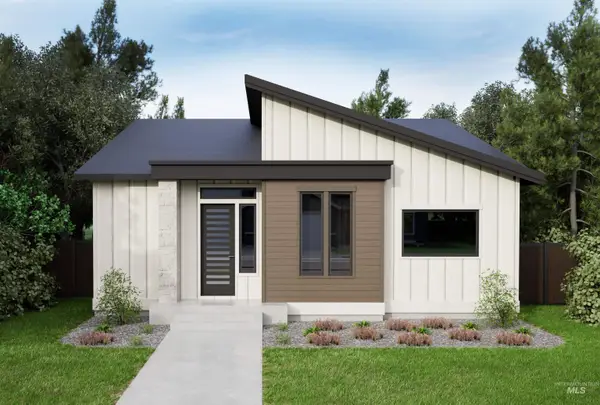 $894,900Active3 beds 3 baths2,621 sq. ft.
$894,900Active3 beds 3 baths2,621 sq. ft.3541 E Warm Springs Ave, Boise, ID 83716
MLS# 98969925Listed by: SILVERCREEK REALTY GROUP  $740,000Pending3 beds 3 baths2,491 sq. ft.
$740,000Pending3 beds 3 baths2,491 sq. ft.18611 N Silver Tree Way, Boise, ID 83714
MLS# 98962327Listed by: HOMES OF IDAHO $610,000Active4 beds 3 baths2,174 sq. ft.
$610,000Active4 beds 3 baths2,174 sq. ft.5680 W Hopwood Street, Boise, ID 83714
MLS# 98962934Listed by: HOMES OF IDAHO
