3513 E Interstellar Ct., Boise, ID 83712
Local realty services provided by:ERA West Wind Real Estate
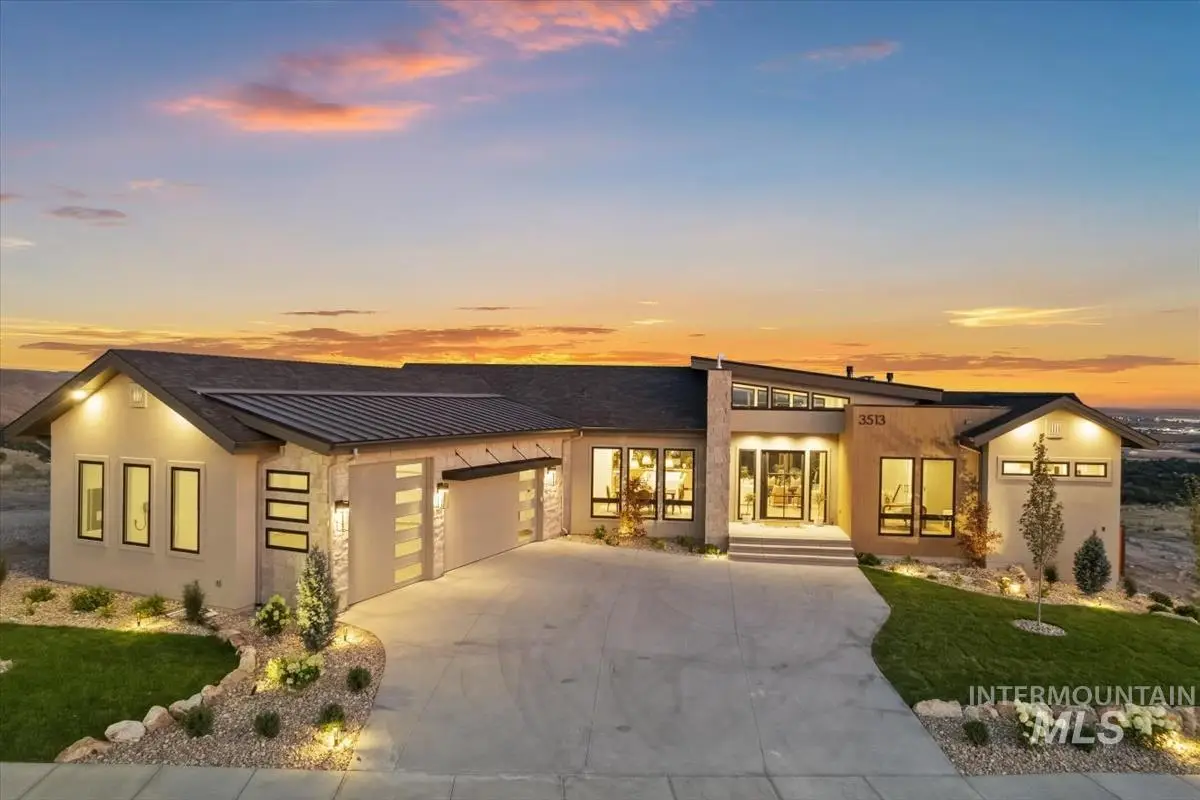
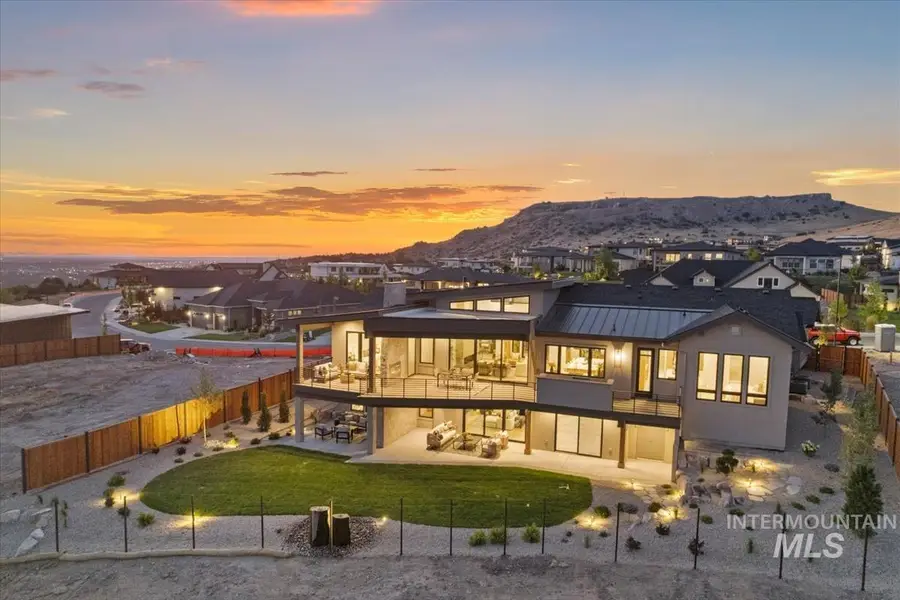

3513 E Interstellar Ct.,Boise, ID 83712
$2,795,000
- 4 Beds
- 4 Baths
- 4,221 sq. ft.
- Single family
- Pending
Listed by:kami brant
Office:o2 real estate group
MLS#:98956014
Source:ID_IMLS
Price summary
- Price:$2,795,000
- Price per sq. ft.:$662.17
- Monthly HOA dues:$175
About this home
The Maple by Core Building Co. – Stunning masterpiece w/single level living on main & full walk-out lower level. Open stately metal pivot door & take in breath-taking views of Barber Valley & Boise River. Gather around expansive quartz water fall island in distinguished kitchen w/warm stained cabinets, Dekton counters that sweep up backsplash accentuating beautiful industrial range w/pot filler. Multiple built-in panel refrigerators. Secondary prep space w/true butler’s pantry featuring prep-sink, additional d/w, refrig, wine refrig.& micro. Stunning floor to ceiling fireplace, warm stained wood ceiling adorn the living room. Full wall door system opens up on generous deck w/two-sided fireplace & built-in bbq. Relax in the primary suit w/stained beams, inviting fireplace & access to private patio. True spa inspired primary bath, zero clearance shower, free standing tub, heated floors, custom closest. Private en-suite w/wall of windows w/incredible views, ceiling beams, private bath & walk- in closet.
Contact an agent
Home facts
- Year built:2025
- Listing Id #:98956014
- Added:19 day(s) ago
- Updated:July 26, 2025 at 06:39 PM
Rooms and interior
- Bedrooms:4
- Total bathrooms:4
- Full bathrooms:4
- Living area:4,221 sq. ft.
Heating and cooling
- Cooling:Central Air
- Heating:Forced Air, Natural Gas
Structure and exterior
- Roof:Architectural Style
- Year built:2025
- Building area:4,221 sq. ft.
- Lot area:0.3 Acres
Schools
- High school:Timberline
- Middle school:East Jr
- Elementary school:Adams
Utilities
- Water:City Service
Finances and disclosures
- Price:$2,795,000
- Price per sq. ft.:$662.17
New listings near 3513 E Interstellar Ct.
- New
 $630,000Active3 beds 3 baths2,266 sq. ft.
$630,000Active3 beds 3 baths2,266 sq. ft.6199 N Stafford Pl, Boise, ID 83713
MLS# 98958116Listed by: HOMES OF IDAHO - New
 $419,127Active2 beds 1 baths1,008 sq. ft.
$419,127Active2 beds 1 baths1,008 sq. ft.311 Peasley St., Boise, ID 83705
MLS# 98958119Listed by: KELLER WILLIAMS REALTY BOISE - Coming Soon
 $559,900Coming Soon3 beds 2 baths
$559,900Coming Soon3 beds 2 baths18169 N Highfield Way, Boise, ID 83714
MLS# 98958120Listed by: KELLER WILLIAMS REALTY BOISE - Open Fri, 4 to 6pmNew
 $560,000Active3 beds 3 baths1,914 sq. ft.
$560,000Active3 beds 3 baths1,914 sq. ft.7371 N Matlock Ave, Boise, ID 83714
MLS# 98958121Listed by: KELLER WILLIAMS REALTY BOISE - Open Sat, 10am to 1pmNew
 $1,075,000Active4 beds 3 baths3,003 sq. ft.
$1,075,000Active4 beds 3 baths3,003 sq. ft.6098 E Grand Prairie Dr, Boise, ID 83716
MLS# 98958122Listed by: KELLER WILLIAMS REALTY BOISE - Open Sat, 12 to 3pmNew
 $350,000Active3 beds 2 baths1,508 sq. ft.
$350,000Active3 beds 2 baths1,508 sq. ft.10071 Sunflower, Boise, ID 83704
MLS# 98958124Listed by: EPIQUE REALTY - Open Sun, 1 to 4pmNew
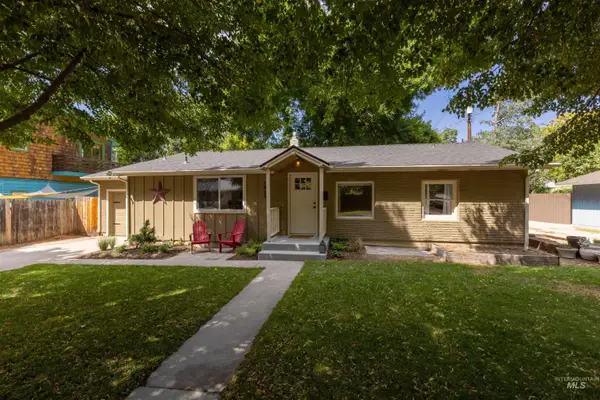 $610,000Active2 beds 1 baths1,330 sq. ft.
$610,000Active2 beds 1 baths1,330 sq. ft.1912 W Dora Street, Boise, ID 83702
MLS# 98958126Listed by: SILVERCREEK REALTY GROUP - New
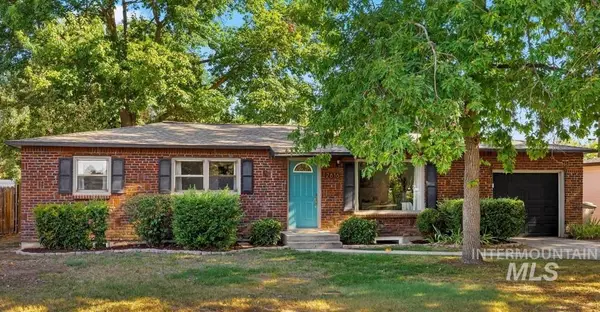 $480,000Active4 beds 2 baths2,112 sq. ft.
$480,000Active4 beds 2 baths2,112 sq. ft.2616 W Malad St, Boise, ID 83705
MLS# 98958102Listed by: SILVERCREEK REALTY GROUP - New
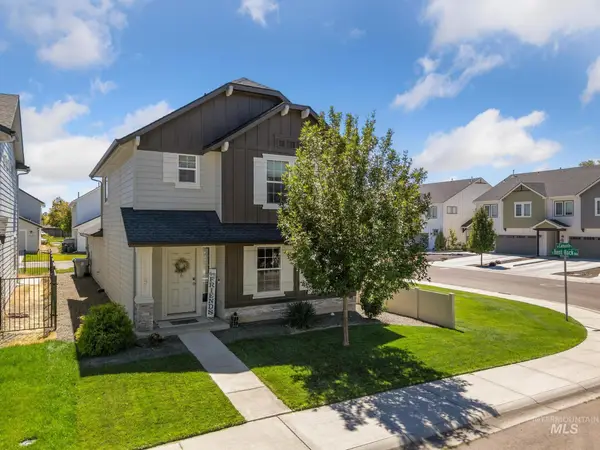 $410,000Active3 beds 3 baths1,547 sq. ft.
$410,000Active3 beds 3 baths1,547 sq. ft.10091 W Campville St, Boise, ID 83709
MLS# 98958107Listed by: THG REAL ESTATE - New
 $524,900Active3 beds 2 baths1,650 sq. ft.
$524,900Active3 beds 2 baths1,650 sq. ft.4508 N Anchor Way, Boise, ID 83703
MLS# 98958088Listed by: RE/MAX EXECUTIVES

