3573 N Rugby Dr., Boise, ID 83704
Local realty services provided by:ERA West Wind Real Estate
3573 N Rugby Dr.,Boise, ID 83704
$579,900Last list price
- 4 Beds
- 3 Baths
- - sq. ft.
- Single family
- Sold
Listed by: lynn vaughan, alison hawesMain: 208-377-0422
Office: silvercreek realty group
MLS#:98965161
Source:ID_IMLS
Sorry, we are unable to map this address
Price summary
- Price:$579,900
About this home
Welcome to your forever home! This captivating single level home w/ finished basement showcases the perfect blend of class, comfort, & convenience. No HOA! Originally built in 1975 and COMPLETELY rebuilt in 2014 after a fire, this 4-bedroom, 3 bathroom home w/ oversized 3-car garage & RV parking feels like new while maintaining a timeless character & charm. Enjoy the restful elegance of the shaded zeriscape as you approach the entrance. Discover the functional layout of the spacious formal living room w/ gas fireplace, separate office, great room kitchen & dining area w/ skylights. Main level master suite w/ ensuite bathrm, 2nd bedrm, laundry rm & hall bathrm complete the main level space. Stroll downstairs to explore 2 fully finished bedrms, bathrm, gigantic bonus room with gas fireplace, & a huge utility room offering abundant storage space or options to expand living space. Relax in the peaceful privacy on the backyard covered patio under the honeysuckle trellis. All systems & appliances NEW in 2014!
Contact an agent
Home facts
- Year built:1975
- Listing ID #:98965161
- Added:59 day(s) ago
- Updated:December 17, 2025 at 07:49 AM
Rooms and interior
- Bedrooms:4
- Total bathrooms:3
- Full bathrooms:3
Heating and cooling
- Cooling:Central Air
- Heating:Forced Air, Natural Gas
Structure and exterior
- Roof:Composition
- Year built:1975
Schools
- High school:Centennial
- Middle school:Lowell Scott Middle
- Elementary school:Summerwind
Utilities
- Water:City Service
Finances and disclosures
- Price:$579,900
- Tax amount:$3,027 (2024)
New listings near 3573 N Rugby Dr.
- Coming Soon
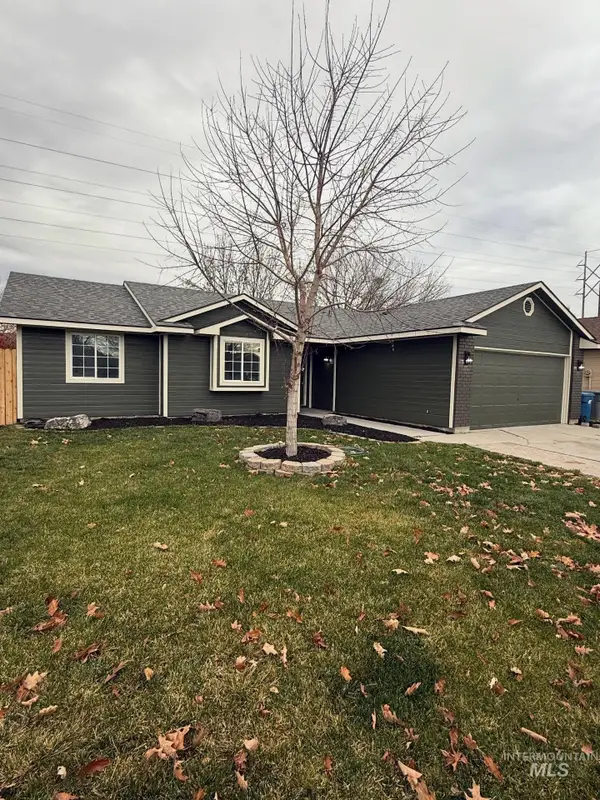 $489,900Coming Soon3 beds 2 baths
$489,900Coming Soon3 beds 2 baths4248 S Trailridge, Boise, ID 83716
MLS# 98969874Listed by: SILVERCREEK REALTY GROUP - Coming Soon
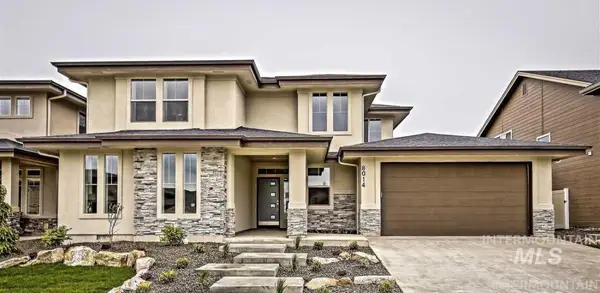 $780,000Coming Soon4 beds 3 baths
$780,000Coming Soon4 beds 3 baths8014 S Bogus Ridge Way, Boise, ID 83716
MLS# 98969855Listed by: SILVERCREEK REALTY GROUP - New
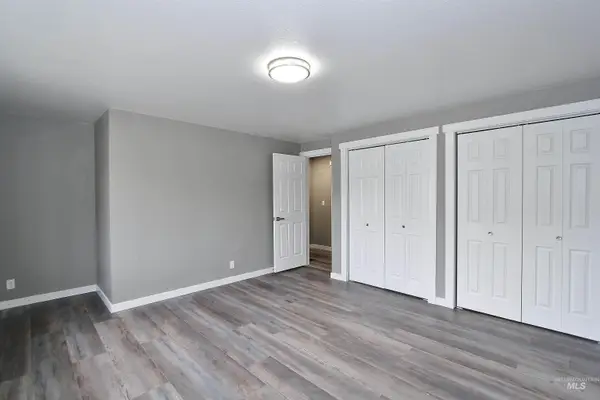 $340,000Active2 beds 2 baths1,080 sq. ft.
$340,000Active2 beds 2 baths1,080 sq. ft.1417 E Carter Ln, Boise, ID 83706
MLS# 98969860Listed by: HOMES OF IDAHO - New
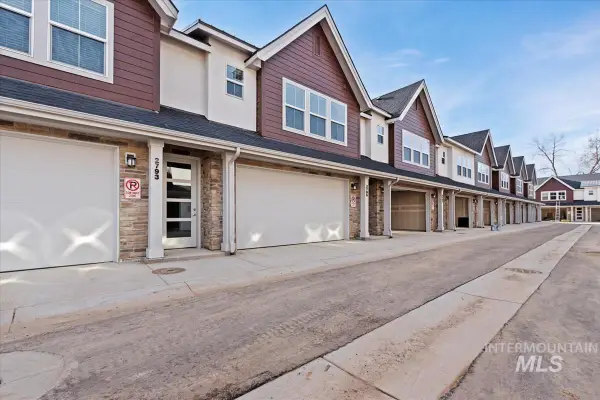 $474,999Active3 beds 3 baths1,485 sq. ft.
$474,999Active3 beds 3 baths1,485 sq. ft.2793 W Palouse St, Boise, ID 83705
MLS# 98969861Listed by: PRESIDIO REAL ESTATE IDAHO  $2,300,000Pending3 beds 4 baths3,116 sq. ft.
$2,300,000Pending3 beds 4 baths3,116 sq. ft.615 N 7th St, Boise, ID 83702
MLS# 98889610Listed by: KELLER WILLIAMS REALTY BOISE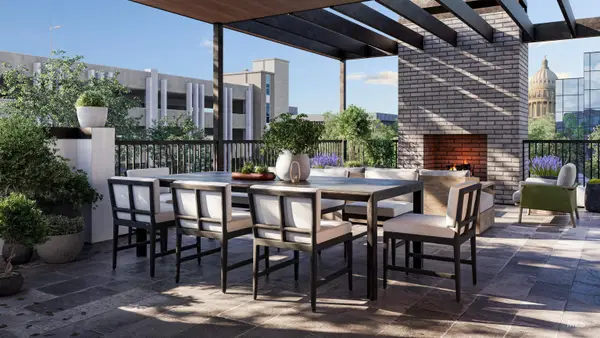 $2,195,000Pending3 beds 4 baths2,891 sq. ft.
$2,195,000Pending3 beds 4 baths2,891 sq. ft.601 N 7th Street #A, Boise, ID 83702
MLS# 98894094Listed by: KELLER WILLIAMS REALTY BOISE $2,095,000Pending3 beds 4 baths2,968 sq. ft.
$2,095,000Pending3 beds 4 baths2,968 sq. ft.609 N 7th Street #B, Boise, ID 83702
MLS# 98894202Listed by: KELLER WILLIAMS REALTY BOISE- Open Sat, 10am to 3pmNew
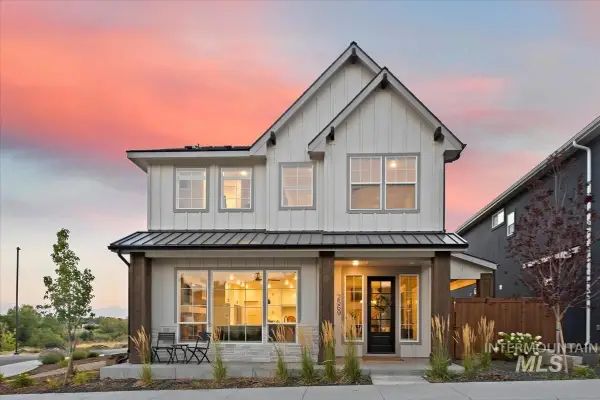 $789,900Active3 beds 3 baths2,112 sq. ft.
$789,900Active3 beds 3 baths2,112 sq. ft.2569 S New Haven Ln., Boise, ID 83716
MLS# 98969822Listed by: BOISE PREMIER REAL ESTATE - New
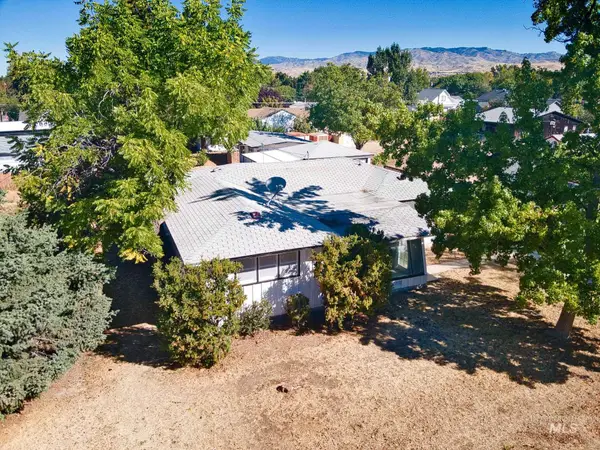 $649,900Active4 beds 1 baths1,457 sq. ft.
$649,900Active4 beds 1 baths1,457 sq. ft.716 W Linden St., Boise, ID 83706
MLS# 98969826Listed by: SILVERCREEK REALTY GROUP 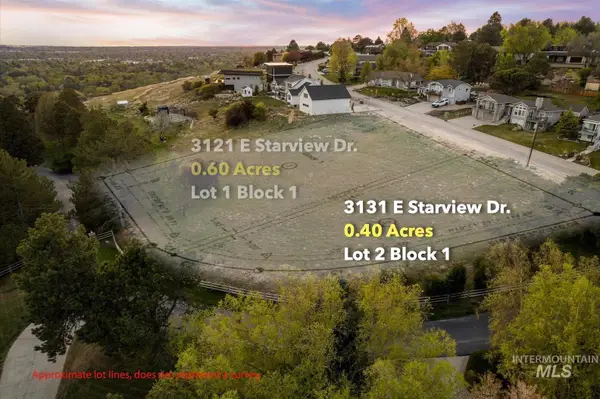 $512,500Active0.4 Acres
$512,500Active0.4 Acres3143 E Starview Dr, Boise, ID 83712
MLS# 98946422Listed by: RE/MAX ADVISORS
