3580 N Kilarney Dr, Boise, ID 83704
Local realty services provided by:ERA West Wind Real Estate
3580 N Kilarney Dr,Boise, ID 83704
$474,900
- 3 Beds
- 2 Baths
- 1,672 sq. ft.
- Single family
- Active
Listed by:william lowery
Office:real estate by design llc.
MLS#:98964435
Source:ID_IMLS
Price summary
- Price:$474,900
- Price per sq. ft.:$284.03
About this home
Beautifully Updated 3-Bed, 2-Bath Home on a Large Lot with RV Parking Welcome to this beautifully maintained single-family home offering comfort, functionality, and style. Situated on a large lot in a desirable location, this property features RV parking for two, a large covered concrete patio, dog run, and a nicely landscaped front yard—perfect for outdoor living. Chickens are welcome, making it ideal for those who love a touch of country charm. Inside, enjoy new hardwood flooring, granite countertops, stainless steel appliances, and abundant natural light in the kitchen. The master suite boasts an updated bathroom with heated floors, a steam shower, granite finishes, and custom closet built-ins. The living room offers a cozy fireplace, while all bedrooms feature comfortable carpeting. Additional highlights include a 2-car garage with a small workshop area and workbench, perfect for storage or projects. This move-in ready home combines modern upgrades with practical amenities—ready for you to make it your own!
Contact an agent
Home facts
- Year built:1974
- Listing ID #:98964435
- Added:1 day(s) ago
- Updated:October 11, 2025 at 12:38 AM
Rooms and interior
- Bedrooms:3
- Total bathrooms:2
- Full bathrooms:2
- Living area:1,672 sq. ft.
Heating and cooling
- Cooling:Central Air
- Heating:Forced Air, Natural Gas, Wood
Structure and exterior
- Roof:Composition
- Year built:1974
- Building area:1,672 sq. ft.
- Lot area:0.23 Acres
Schools
- High school:Centennial
- Middle school:Lowell Scott Middle
- Elementary school:Summerwind
Utilities
- Water:City Service
Finances and disclosures
- Price:$474,900
- Price per sq. ft.:$284.03
- Tax amount:$2,470 (2024)
New listings near 3580 N Kilarney Dr
- New
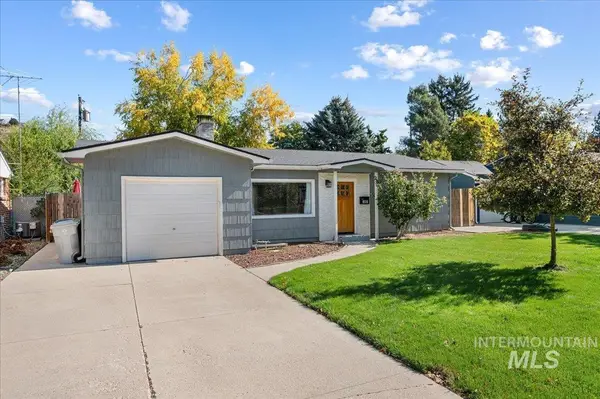 $539,000Active2 beds 1 baths1,040 sq. ft.
$539,000Active2 beds 1 baths1,040 sq. ft.418 N Hillview Drive, Boise, ID 83712
MLS# 98964434Listed by: SILVERCREEK REALTY GROUP - New
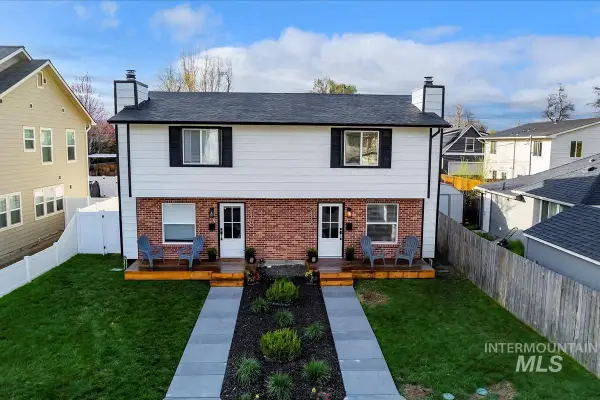 $379,500Active2 beds 1 baths918 sq. ft.
$379,500Active2 beds 1 baths918 sq. ft.918 N 32nd, Boise, ID 83702
MLS# 98964422Listed by: SILVERCREEK REALTY GROUP - New
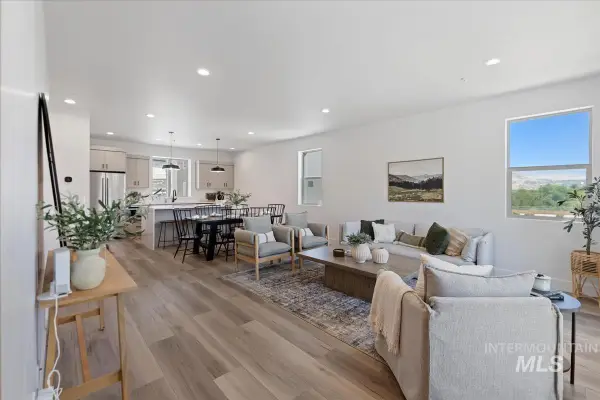 $499,880Active3 beds 3 baths1,821 sq. ft.
$499,880Active3 beds 3 baths1,821 sq. ft.1651 W Burlison Ln, Boise, ID 83705
MLS# 98964405Listed by: HOMES OF IDAHO - New
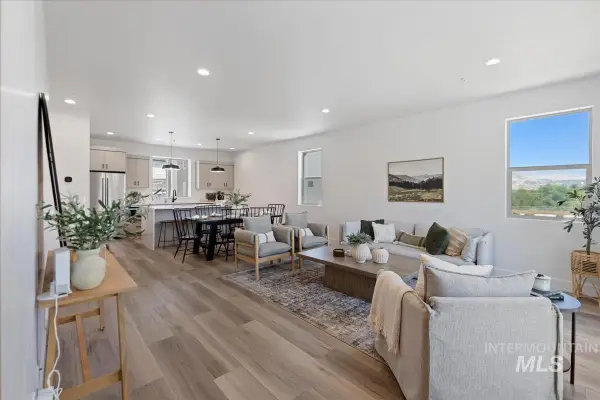 $499,880Active3 beds 4 baths1,821 sq. ft.
$499,880Active3 beds 4 baths1,821 sq. ft.1651 W Burlison Ln, Boise, ID 83705
MLS# 98964406Listed by: HOMES OF IDAHO - New
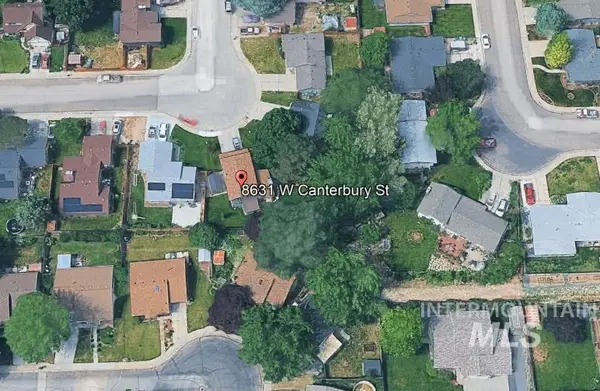 $390,000Active3 beds 2 baths1,340 sq. ft.
$390,000Active3 beds 2 baths1,340 sq. ft.8631 W Canterbury St, Boise, ID 83704
MLS# 98964409Listed by: COLDWELL BANKER TOMLINSON - New
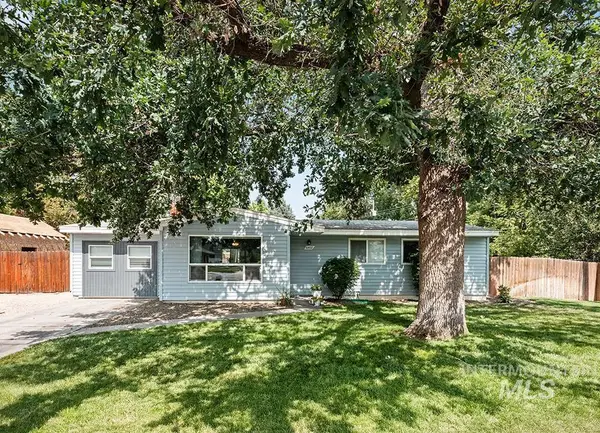 $379,900Active3 beds 1 baths1,255 sq. ft.
$379,900Active3 beds 1 baths1,255 sq. ft.6402 W Northview St, Boise, ID 83704
MLS# 98964416Listed by: AMHERST MADISON - Open Sun, 2 to 4pmNew
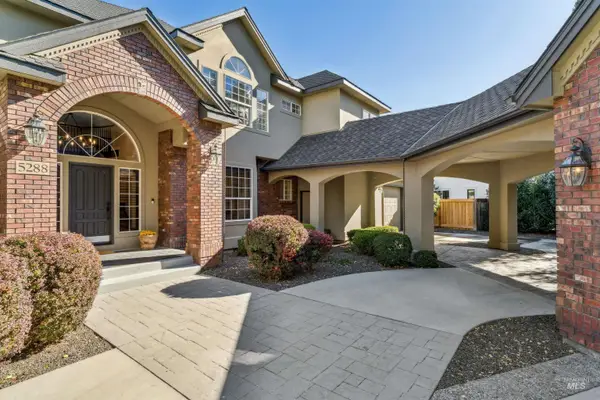 $2,100,000Active5 beds 5 baths4,248 sq. ft.
$2,100,000Active5 beds 5 baths4,248 sq. ft.5288 S Farmhouse Place, Boise, ID 83716
MLS# 98964417Listed by: KELLER WILLIAMS REALTY BOISE - New
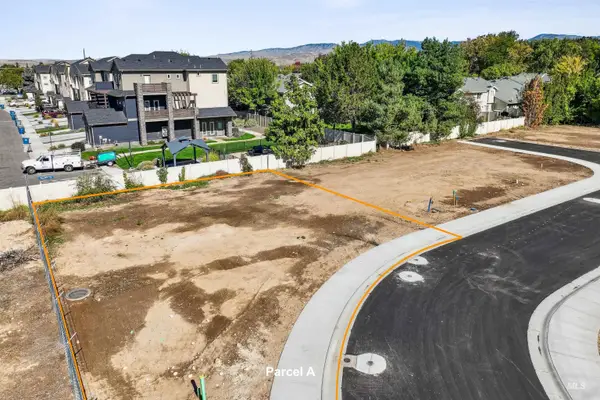 $189,000Active0.17 Acres
$189,000Active0.17 Acres2966 N Milwaukee St, Boise, ID 83704
MLS# 98964388Listed by: KELLER WILLIAMS REALTY BOISE - New
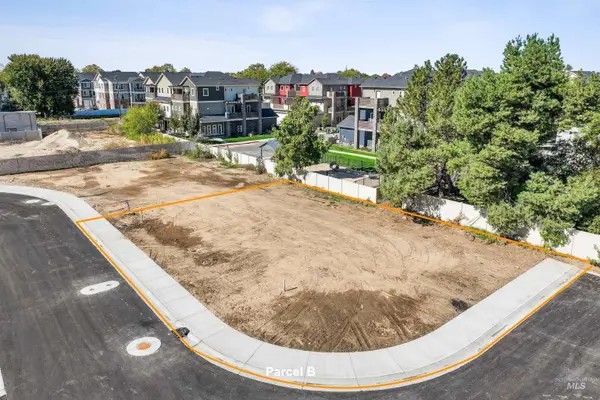 $189,900Active0.19 Acres
$189,900Active0.19 Acres2960 N Milwaukee St, Boise, ID 83704
MLS# 98964389Listed by: KELLER WILLIAMS REALTY BOISE
